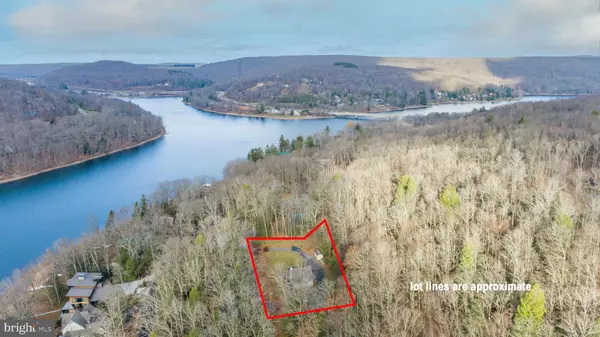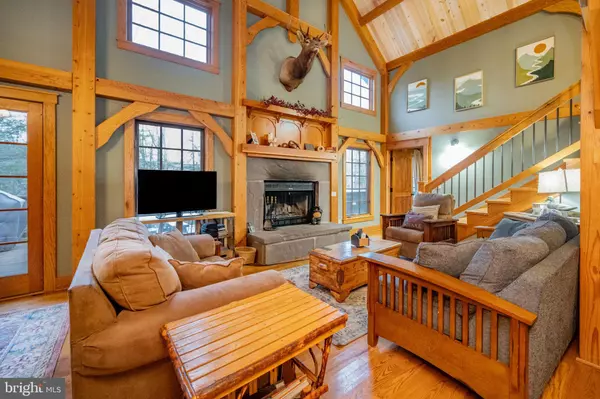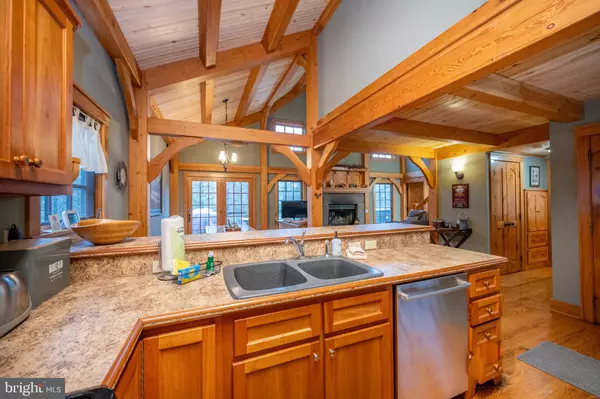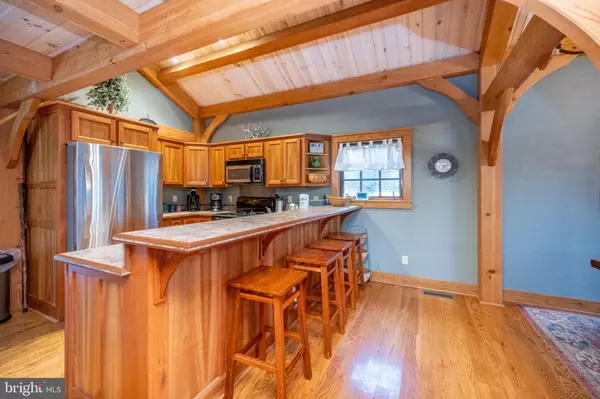4 Beds
2 Baths
1,296 SqFt
4 Beds
2 Baths
1,296 SqFt
Key Details
Property Type Single Family Home
Sub Type Detached
Listing Status Under Contract
Purchase Type For Sale
Square Footage 1,296 sqft
Price per Sqft $354
Subdivision Roman Nose Spa
MLS Listing ID MDGA2008624
Style Craftsman,Post & Beam
Bedrooms 4
Full Baths 2
HOA Y/N N
Abv Grd Liv Area 1,296
Originating Board BRIGHT
Year Built 2004
Annual Tax Amount $4,370
Tax Year 2024
Lot Size 0.340 Acres
Acres 0.34
Property Description
Location
State MD
County Garrett
Zoning R
Rooms
Main Level Bedrooms 2
Interior
Interior Features Bathroom - Tub Shower, Built-Ins, Cedar Closet(s), Ceiling Fan(s), Crown Moldings, Curved Staircase, Dining Area, Entry Level Bedroom, Exposed Beams, Kitchen - Country, Pantry, Upgraded Countertops, Wood Floors
Hot Water Electric, Tankless, Instant Hot Water
Heating Forced Air
Cooling Central A/C
Flooring Hardwood
Fireplaces Number 1
Fireplaces Type Mantel(s), Wood, Stone, Gas/Propane, Equipment
Equipment Oven/Range - Gas, Refrigerator, Built-In Microwave, Dishwasher, Dryer, Exhaust Fan, Stainless Steel Appliances, Washer, Water Heater - Tankless
Fireplace Y
Window Features Insulated
Appliance Oven/Range - Gas, Refrigerator, Built-In Microwave, Dishwasher, Dryer, Exhaust Fan, Stainless Steel Appliances, Washer, Water Heater - Tankless
Heat Source Propane - Owned
Laundry Dryer In Unit, Main Floor, Washer In Unit
Exterior
Garage Spaces 4.0
Utilities Available Propane, Sewer Available, Cable TV Available
Water Access N
Roof Type Architectural Shingle
Accessibility Level Entry - Main
Total Parking Spaces 4
Garage N
Building
Story 2
Foundation Crawl Space
Sewer Public Sewer
Water Well
Architectural Style Craftsman, Post & Beam
Level or Stories 2
Additional Building Above Grade, Below Grade
Structure Type Dry Wall,Vaulted Ceilings,Beamed Ceilings
New Construction N
Schools
School District Garrett County Public Schools
Others
Senior Community No
Tax ID 1218032198
Ownership Fee Simple
SqFt Source Assessor
Acceptable Financing Cash, Conventional, Other
Listing Terms Cash, Conventional, Other
Financing Cash,Conventional,Other
Special Listing Condition Standard

"My job is to find and attract mastery-based agents to the office, protect the culture, and make sure everyone is happy! "
14291 Park Meadow Drive Suite 500, Chantilly, VA, 20151






