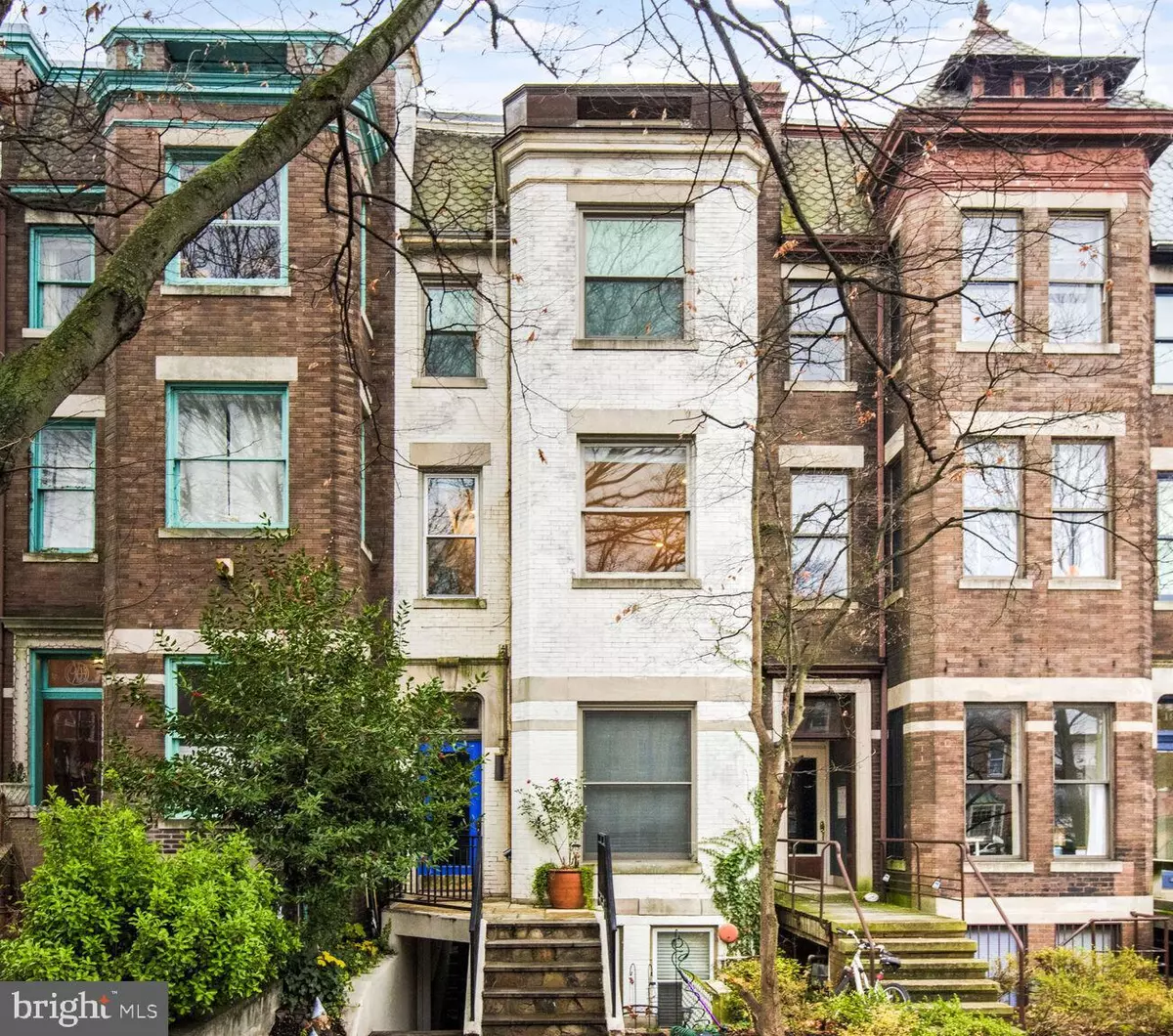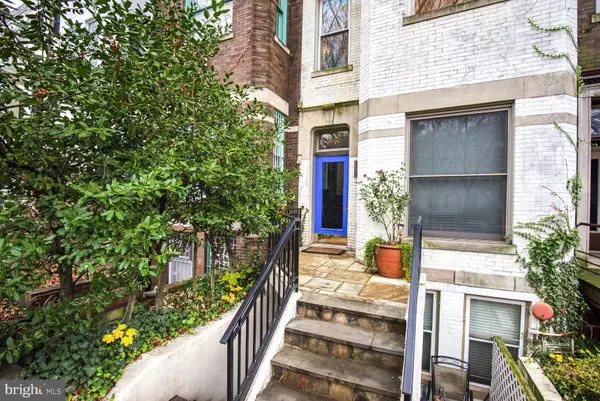1 Bed
2 Baths
833 SqFt
1 Bed
2 Baths
833 SqFt
Key Details
Property Type Condo
Sub Type Condo/Co-op
Listing Status Active
Purchase Type For Sale
Square Footage 833 sqft
Price per Sqft $695
Subdivision Kalorama
MLS Listing ID DCDC2171298
Style Victorian
Bedrooms 1
Full Baths 1
Half Baths 1
Condo Fees $208/mo
HOA Y/N N
Abv Grd Liv Area 833
Originating Board BRIGHT
Year Built 1900
Annual Tax Amount $4,192
Tax Year 2024
Property Description
The updated kitchen features stainless appliances, abundant cabinet space and spacious granite countertops. There is space under the stairwell for eat-in table or current work island. Bonus storage space is located below the stairwell. Washer and dryer are in unit between kitchen and bedroom. +++++Bright bedroom has a deep closet with sliding barn door and a beautifully renovated and spacious ensuite bathroom which features gleaming white tile, a large shower with glass door, built in shelving and large window for loads of light. +++++The brand new deck (Dec 2024) is accessed from the bedroom and is spacious and perfect for outdoor entertainment and enjoyment. The roof was replaced in 2023. New dishwasher and washer: 2019/2020. ++++Walk and Bike Scores of 95!
Location
State DC
County Washington
Zoning RA-2
Rooms
Main Level Bedrooms 1
Interior
Interior Features Floor Plan - Open, Ceiling Fan(s), Combination Dining/Living, Recessed Lighting, Upgraded Countertops, Window Treatments, Wood Floors
Hot Water Electric
Heating Forced Air
Cooling Ceiling Fan(s), Central A/C
Flooring Hardwood, Ceramic Tile
Equipment Dishwasher, Disposal, Dryer, Microwave, Oven/Range - Electric, Refrigerator, Washer/Dryer Stacked, Water Heater
Fireplace N
Window Features Bay/Bow
Appliance Dishwasher, Disposal, Dryer, Microwave, Oven/Range - Electric, Refrigerator, Washer/Dryer Stacked, Water Heater
Heat Source Electric
Laundry Washer In Unit, Dryer In Unit
Exterior
Amenities Available None
Water Access N
Accessibility None
Garage N
Building
Story 1
Foundation Other
Sewer Public Sewer
Water Public
Architectural Style Victorian
Level or Stories 1
Additional Building Above Grade, Below Grade
Structure Type 9'+ Ceilings
New Construction N
Schools
School District District Of Columbia Public Schools
Others
Pets Allowed Y
HOA Fee Include Common Area Maintenance,Ext Bldg Maint,Insurance,Reserve Funds,Trash,Water
Senior Community No
Tax ID 2546//2025
Ownership Condominium
Special Listing Condition Standard
Pets Allowed No Pet Restrictions

"My job is to find and attract mastery-based agents to the office, protect the culture, and make sure everyone is happy! "
14291 Park Meadow Drive Suite 500, Chantilly, VA, 20151






