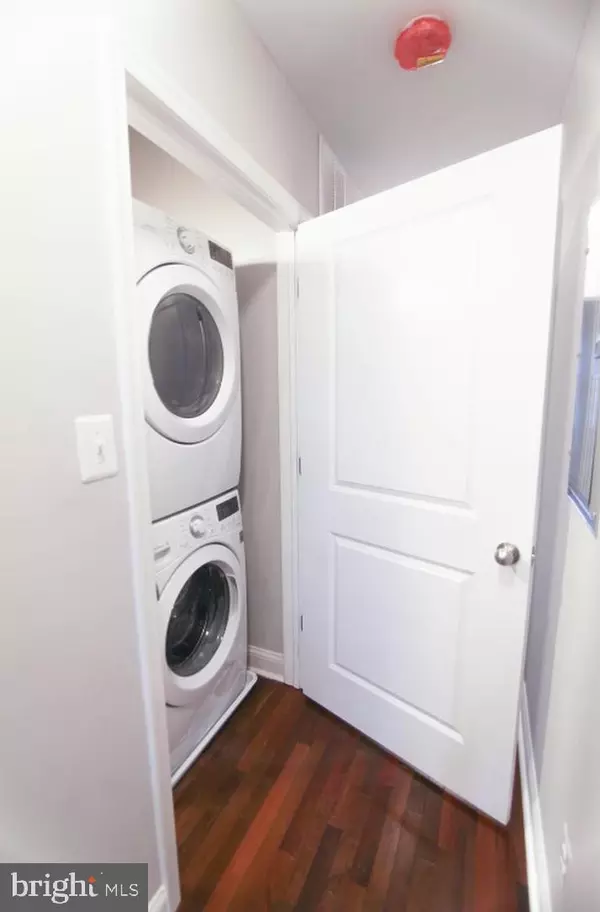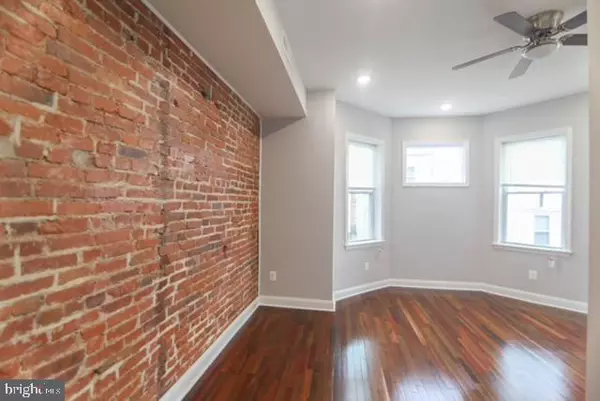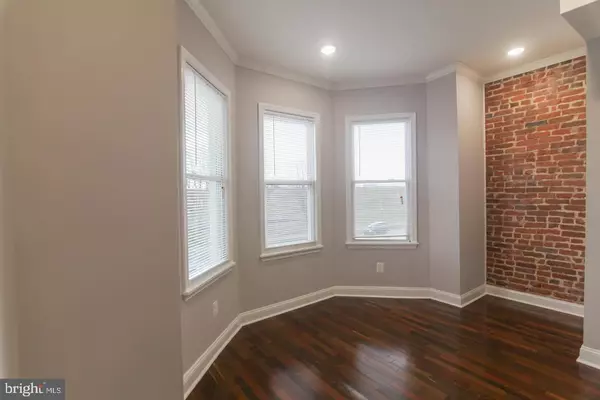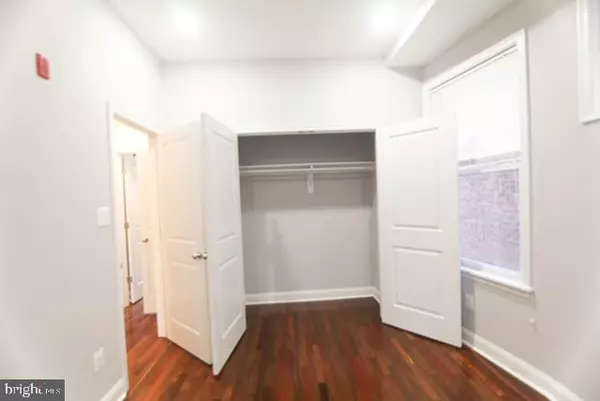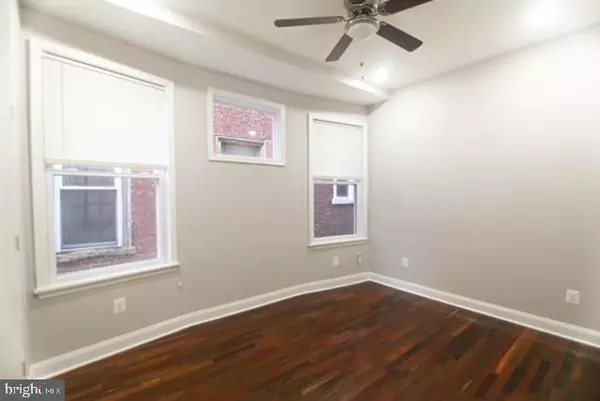
2 Beds
2 Baths
2,790 SqFt
2 Beds
2 Baths
2,790 SqFt
Key Details
Property Type Single Family Home, Condo
Sub Type Unit/Flat/Apartment
Listing Status Active
Purchase Type For Rent
Square Footage 2,790 sqft
Subdivision Strawberry Mansion
MLS Listing ID PAPH2427098
Style Unit/Flat
Bedrooms 2
Full Baths 2
Abv Grd Liv Area 2,790
Originating Board BRIGHT
Year Built 1915
Lot Size 1,847 Sqft
Acres 0.04
Lot Dimensions 20.00 x 92.00
Property Description
Discover the perfect blend of style and convenience in this beautifully updated 2-bedroom, 2-bath unit at 1827 33rd St, Unit 2. Nestled in a sought-after neighborhood, this spacious residence offers an open-concept living space with plenty of natural light, fresh finishes, and thoughtful details.
This unit features a bright and airy layout with ample space for entertaining or relaxing. The updated kitchen includes modern cabinetry, sleek countertops, and stainless steel appliances. Two generously sized bedrooms offer large closets, while the stylish bathrooms boast updated fixtures and finishes.
Located close to parks, schools, shopping, dining, and major transportation hubs, this unit is perfectly situated for convenience and enjoyment. Whether you’re a first-time renter, a professional, or looking for a cozy place to call home, this unit is a must-see. Schedule your tour today!
Location
State PA
County Philadelphia
Area 19121 (19121)
Zoning RM1
Rooms
Other Rooms Primary Bedroom
Basement Full
Main Level Bedrooms 2
Interior
Interior Features Ceiling Fan(s), Combination Dining/Living, Floor Plan - Open, Bathroom - Tub Shower, Recessed Lighting
Hot Water Natural Gas
Heating Other
Cooling Central A/C
Equipment Built-In Microwave, Dryer, Microwave, Oven/Range - Gas, Refrigerator, Stainless Steel Appliances, Washer, Washer/Dryer Stacked
Fireplace N
Appliance Built-In Microwave, Dryer, Microwave, Oven/Range - Gas, Refrigerator, Stainless Steel Appliances, Washer, Washer/Dryer Stacked
Heat Source Other
Laundry Dryer In Unit, Has Laundry, Washer In Unit
Exterior
Water Access N
Accessibility None
Garage N
Building
Story 4
Unit Features Garden 1 - 4 Floors
Sewer Public Sewer
Water Public
Architectural Style Unit/Flat
Level or Stories 4
Additional Building Above Grade, Below Grade
New Construction N
Schools
School District Philadelphia City
Others
Pets Allowed Y
Senior Community No
Tax ID 323340000
Ownership Other
SqFt Source Assessor
Pets Allowed Case by Case Basis, Cats OK, Dogs OK


"My job is to find and attract mastery-based agents to the office, protect the culture, and make sure everyone is happy! "
14291 Park Meadow Drive Suite 500, Chantilly, VA, 20151


