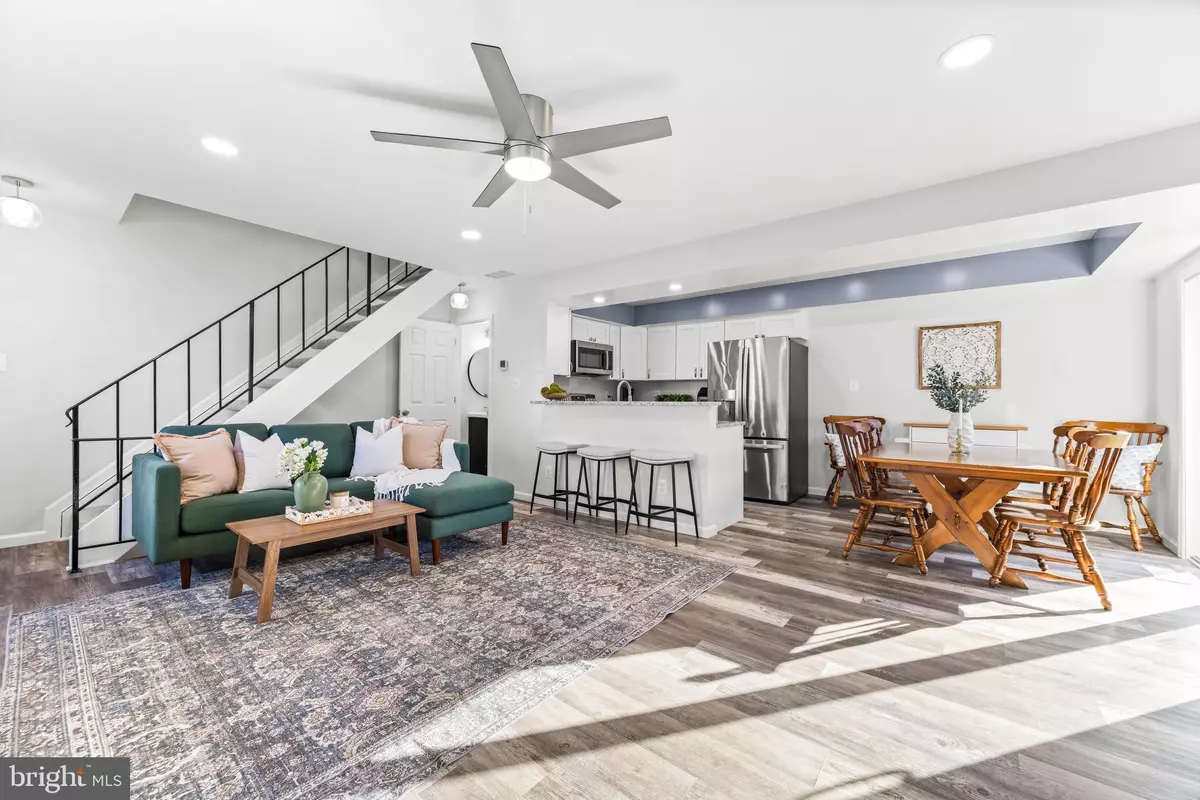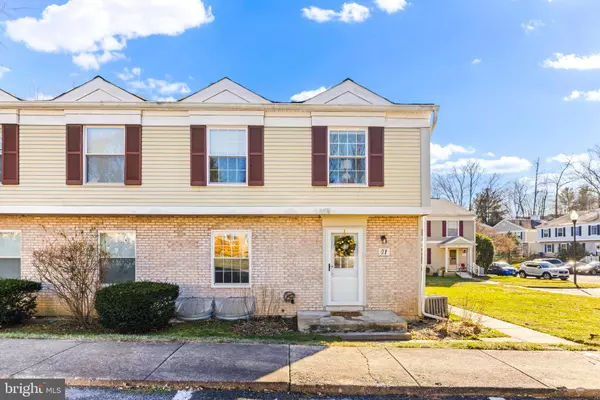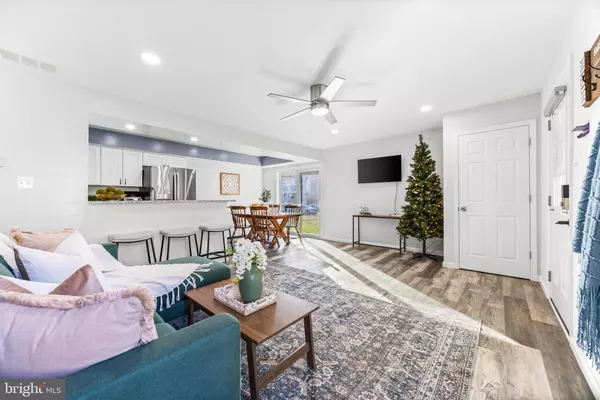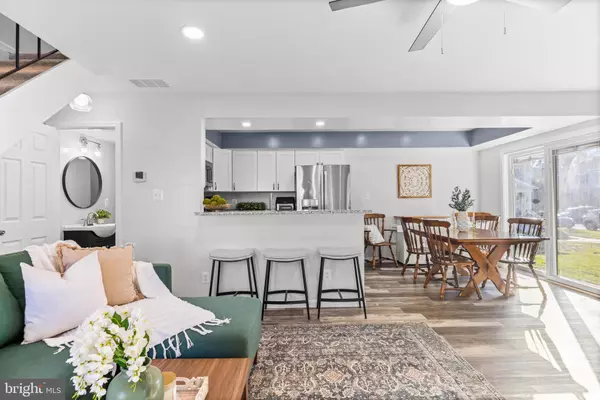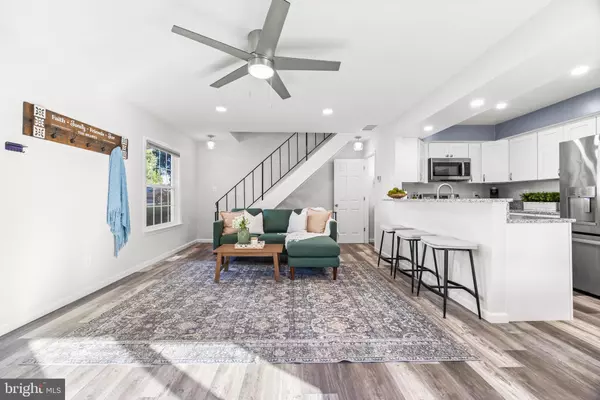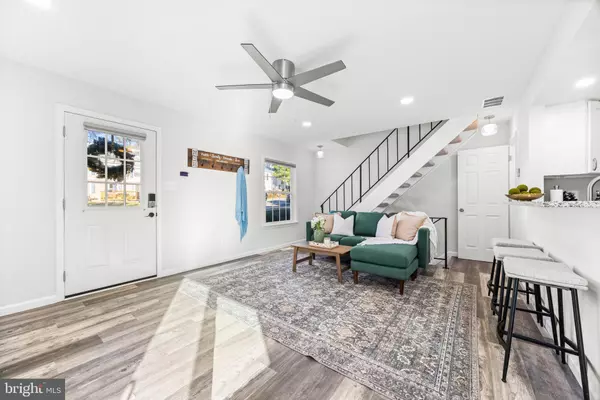
3 Beds
3 Baths
1,412 SqFt
3 Beds
3 Baths
1,412 SqFt
Key Details
Property Type Condo
Sub Type Condo/Co-op
Listing Status Pending
Purchase Type For Sale
Square Footage 1,412 sqft
Price per Sqft $155
Subdivision Brookshire
MLS Listing ID MDBC2114382
Style Traditional
Bedrooms 3
Full Baths 2
Half Baths 1
Condo Fees $252/mo
HOA Y/N N
Abv Grd Liv Area 1,012
Originating Board BRIGHT
Year Built 1973
Annual Tax Amount $1,297
Tax Year 2024
Property Description
Location
State MD
County Baltimore
Zoning RES
Rooms
Basement Full, Fully Finished, Sump Pump
Interior
Interior Features Ceiling Fan(s), Family Room Off Kitchen, Floor Plan - Open, Kitchen - Gourmet
Hot Water Electric
Heating Forced Air
Cooling Central A/C
Flooring Vinyl, Carpet
Equipment Built-In Microwave, Dishwasher, Dryer, Oven/Range - Electric, Refrigerator, Washer, Water Heater
Fireplace N
Appliance Built-In Microwave, Dishwasher, Dryer, Oven/Range - Electric, Refrigerator, Washer, Water Heater
Heat Source Natural Gas
Laundry Has Laundry, Lower Floor, Washer In Unit, Dryer In Unit
Exterior
Amenities Available Pool - Outdoor, Community Center
Water Access N
Accessibility None
Garage N
Building
Story 3
Foundation Other
Sewer Public Sewer
Water Public
Architectural Style Traditional
Level or Stories 3
Additional Building Above Grade, Below Grade
New Construction N
Schools
School District Baltimore County Public Schools
Others
Pets Allowed Y
HOA Fee Include Ext Bldg Maint,Water,Trash,Sewer,Common Area Maintenance
Senior Community No
Tax ID 04041600011647
Ownership Condominium
Special Listing Condition Standard
Pets Allowed Cats OK, Dogs OK, Number Limit


"My job is to find and attract mastery-based agents to the office, protect the culture, and make sure everyone is happy! "
14291 Park Meadow Drive Suite 500, Chantilly, VA, 20151

