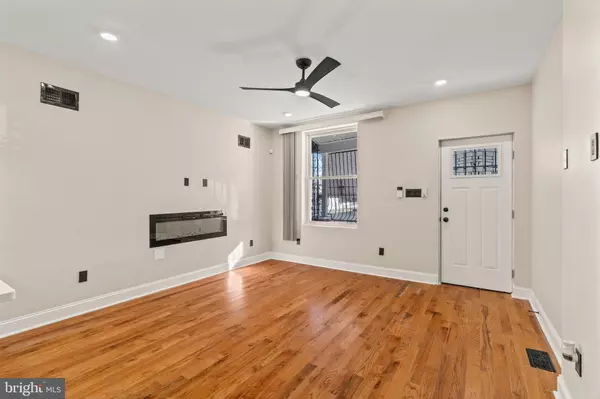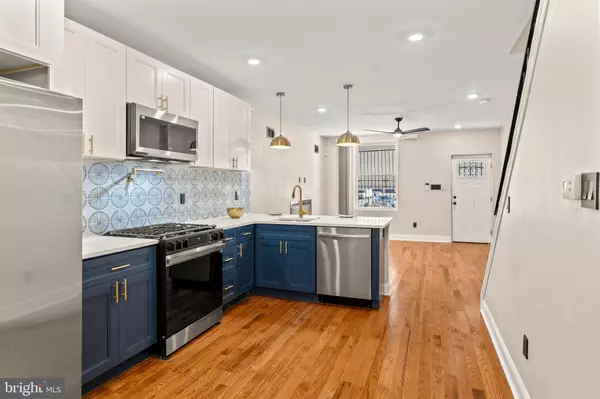
3 Beds
2 Baths
1,168 SqFt
3 Beds
2 Baths
1,168 SqFt
Key Details
Property Type Townhouse
Sub Type Interior Row/Townhouse
Listing Status Active
Purchase Type For Sale
Square Footage 1,168 sqft
Price per Sqft $201
Subdivision Philadelphia
MLS Listing ID PAPH2426364
Style Straight Thru
Bedrooms 3
Full Baths 2
HOA Y/N N
Abv Grd Liv Area 1,168
Originating Board BRIGHT
Year Built 1949
Annual Tax Amount $760
Tax Year 2024
Lot Size 914 Sqft
Acres 0.02
Lot Dimensions 15.00 x 63.00
Property Description
The finished basement provides bonus living space and includes a separate den that can be used as a home office, playroom, or hobby area. Outside, the private patio is just the right size for relaxing or enjoying a quiet moment outdoors. Additional highlights include central heat and air, an electric fire palace for cozy evenings, ceiling fans, and a security camera system for added peace of mind.
This property qualifies for a $10,000 grant program! Reach out for additional information!
This home is the perfect combination of style, functionality, and convenience. Schedule your showing today—this one won’t last!
Location
State PA
County Philadelphia
Area 19132 (19132)
Zoning RSA5
Rooms
Other Rooms Den
Basement Fully Finished
Interior
Interior Features Bathroom - Tub Shower, Ceiling Fan(s), Dining Area, Floor Plan - Open, Kitchen - Island, Recessed Lighting, Upgraded Countertops, Window Treatments, Wood Floors
Hot Water Natural Gas
Cooling Central A/C
Inclusions Refrigerator, Oven, Dishwasher, Microwave, Washer & Dryer (All in present condition at the time of settlement with no monetary value)
Equipment Built-In Microwave, Stove, Dishwasher, Disposal, Microwave, Oven/Range - Gas, Stainless Steel Appliances, Refrigerator, Washer, Dryer, Water Heater, Water Dispenser
Fireplace N
Appliance Built-In Microwave, Stove, Dishwasher, Disposal, Microwave, Oven/Range - Gas, Stainless Steel Appliances, Refrigerator, Washer, Dryer, Water Heater, Water Dispenser
Heat Source Natural Gas
Laundry Upper Floor, Has Laundry, Dryer In Unit, Washer In Unit
Exterior
Fence Masonry/Stone, Chain Link
Water Access N
Accessibility None
Garage N
Building
Story 3
Foundation Brick/Mortar
Sewer Public Sewer
Water Public
Architectural Style Straight Thru
Level or Stories 3
Additional Building Above Grade, Below Grade
New Construction N
Schools
School District Philadelphia City
Others
Pets Allowed Y
Senior Community No
Tax ID 111311500
Ownership Fee Simple
SqFt Source Assessor
Security Features Exterior Cameras
Acceptable Financing Cash, Conventional, FHA, PHFA, VA
Listing Terms Cash, Conventional, FHA, PHFA, VA
Financing Cash,Conventional,FHA,PHFA,VA
Special Listing Condition Standard
Pets Allowed No Pet Restrictions


"My job is to find and attract mastery-based agents to the office, protect the culture, and make sure everyone is happy! "
14291 Park Meadow Drive Suite 500, Chantilly, VA, 20151






