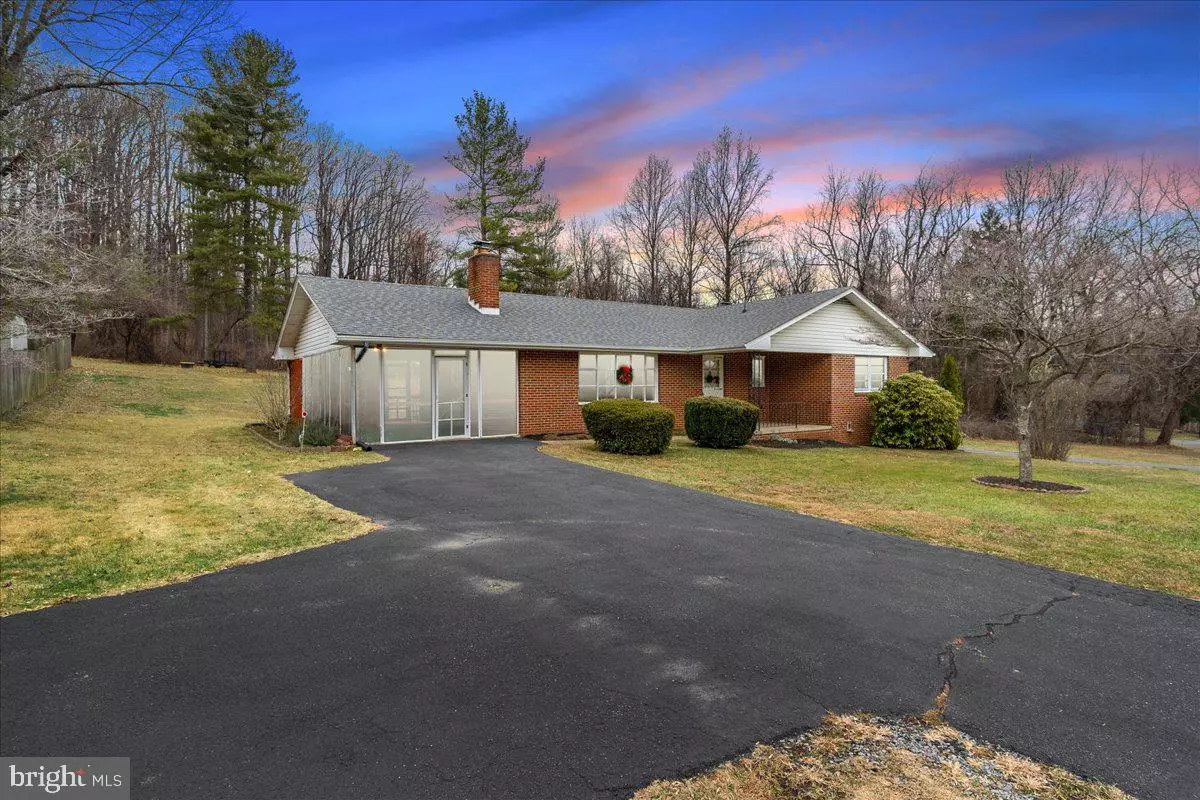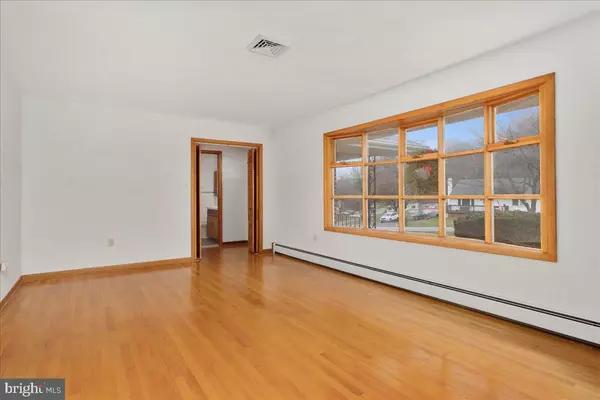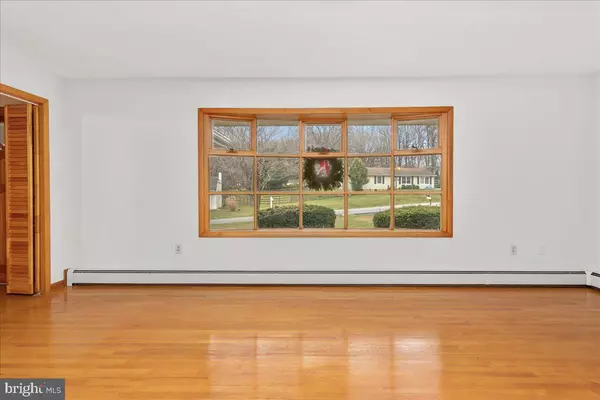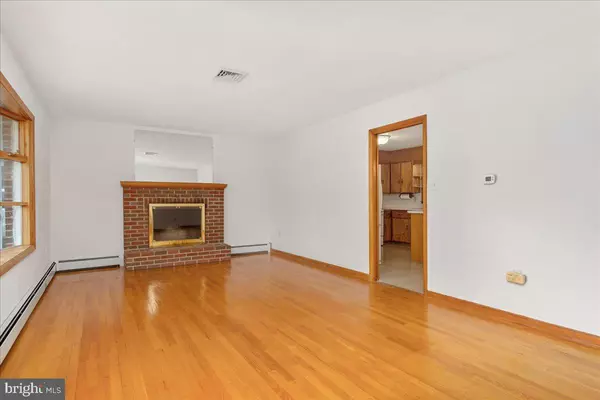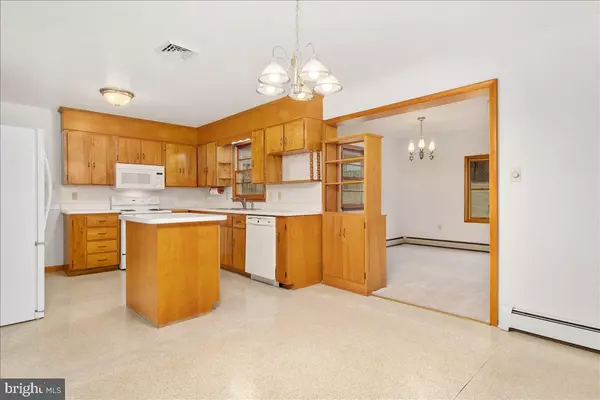
3 Beds
2 Baths
2,158 SqFt
3 Beds
2 Baths
2,158 SqFt
Key Details
Property Type Single Family Home
Sub Type Detached
Listing Status Pending
Purchase Type For Sale
Square Footage 2,158 sqft
Price per Sqft $185
Subdivision None Available
MLS Listing ID MDFR2057480
Style Ranch/Rambler
Bedrooms 3
Full Baths 1
Half Baths 1
HOA Y/N N
Abv Grd Liv Area 1,558
Originating Board BRIGHT
Year Built 1967
Annual Tax Amount $3,496
Tax Year 2024
Lot Size 0.490 Acres
Acres 0.49
Property Description
Location
State MD
County Frederick
Zoning R
Rooms
Basement Outside Entrance, Partially Finished, Interior Access
Main Level Bedrooms 3
Interior
Interior Features Combination Kitchen/Dining, Entry Level Bedroom, Family Room Off Kitchen, Floor Plan - Traditional, Pantry, Primary Bath(s), Wood Floors
Hot Water Oil
Heating Baseboard - Hot Water
Cooling Central A/C
Flooring Hardwood, Ceramic Tile, Carpet
Fireplaces Number 1
Fireplaces Type Mantel(s), Wood
Equipment Dishwasher, Dryer, Freezer, Microwave, Oven/Range - Electric, Refrigerator, Washer
Fireplace Y
Window Features Bay/Bow
Appliance Dishwasher, Dryer, Freezer, Microwave, Oven/Range - Electric, Refrigerator, Washer
Heat Source Oil
Laundry Lower Floor
Exterior
Exterior Feature Patio(s)
Garage Spaces 6.0
Water Access N
View Scenic Vista
Roof Type Architectural Shingle
Accessibility None
Porch Patio(s)
Total Parking Spaces 6
Garage N
Building
Lot Description Level, Not In Development, Open, Rear Yard
Story 2
Foundation Block
Sewer On Site Septic
Water Well
Architectural Style Ranch/Rambler
Level or Stories 2
Additional Building Above Grade, Below Grade
New Construction N
Schools
School District Frederick County Public Schools
Others
Senior Community No
Tax ID 1124450104
Ownership Fee Simple
SqFt Source Assessor
Special Listing Condition Standard


"My job is to find and attract mastery-based agents to the office, protect the culture, and make sure everyone is happy! "
14291 Park Meadow Drive Suite 500, Chantilly, VA, 20151

