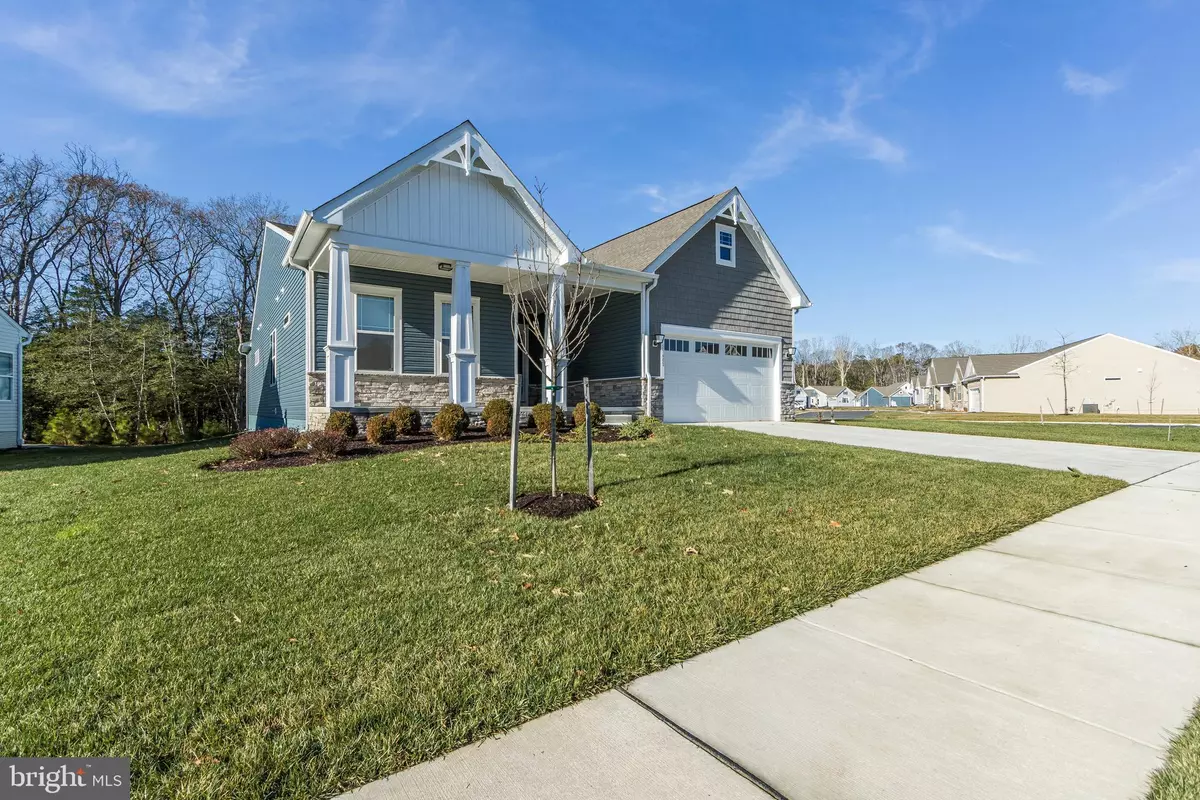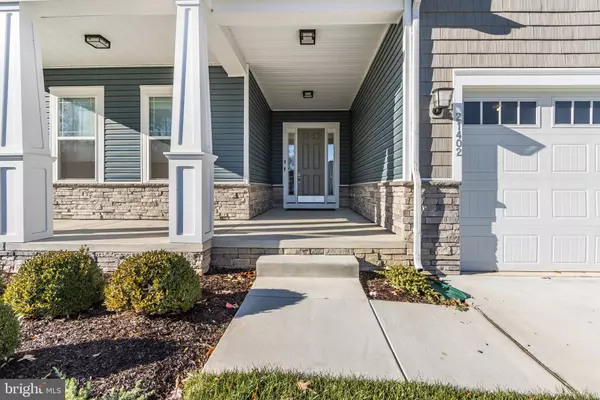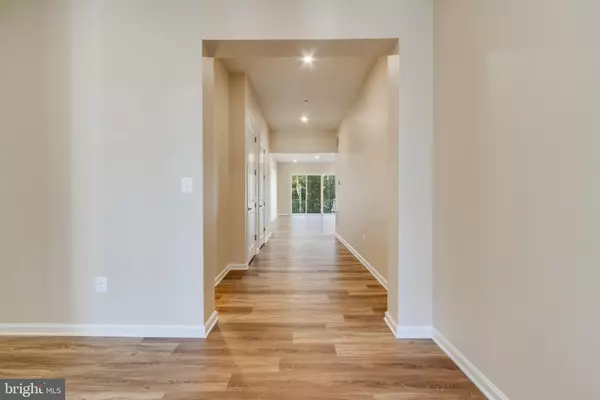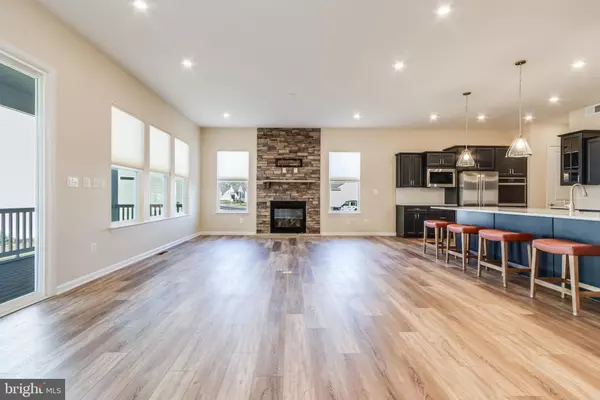
4 Beds
4 Baths
3,846 SqFt
4 Beds
4 Baths
3,846 SqFt
Key Details
Property Type Single Family Home
Sub Type Detached
Listing Status Active
Purchase Type For Sale
Square Footage 3,846 sqft
Price per Sqft $232
Subdivision Four Seasons At Belle Terre
MLS Listing ID DESU2075518
Style Craftsman
Bedrooms 4
Full Baths 3
Half Baths 1
HOA Fees $280/mo
HOA Y/N Y
Abv Grd Liv Area 2,446
Originating Board BRIGHT
Year Built 2023
Annual Tax Amount $1,935
Tax Year 2024
Lot Size 0.300 Acres
Acres 0.3
Property Description
Location
State DE
County Sussex
Area Lewes Rehoboth Hundred (31009)
Zoning AR-1
Rooms
Other Rooms Dining Room, Primary Bedroom, Bedroom 2, Bedroom 3, Bedroom 4, Kitchen, Basement, Great Room, Laundry, Recreation Room, Media Room, Bathroom 2, Bathroom 3, Primary Bathroom, Half Bath
Basement Combination, Drainage System, Outside Entrance, Partially Finished, Sump Pump, Walkout Level, Walkout Stairs, Water Proofing System, Windows, Connecting Stairway, Full, Heated, Interior Access, Rear Entrance
Main Level Bedrooms 3
Interior
Interior Features Bathroom - Tub Shower, Bathroom - Walk-In Shower, Combination Dining/Living, Combination Kitchen/Dining, Combination Kitchen/Living, Dining Area, Entry Level Bedroom, Floor Plan - Open, Kitchen - Island, Pantry, Primary Bath(s), Recessed Lighting, Upgraded Countertops, Walk-in Closet(s), Window Treatments, Other
Hot Water Natural Gas, Tankless
Heating Heat Pump(s)
Cooling Central A/C
Flooring Luxury Vinyl Plank
Fireplaces Number 1
Fireplaces Type Gas/Propane, Mantel(s), Stone
Equipment Built-In Microwave, Cooktop, Dishwasher, Disposal, Dryer - Front Loading, Microwave, Oven - Wall, Refrigerator, Stainless Steel Appliances, Washer - Front Loading, Water Heater - Tankless
Furnishings No
Fireplace Y
Window Features Insulated
Appliance Built-In Microwave, Cooktop, Dishwasher, Disposal, Dryer - Front Loading, Microwave, Oven - Wall, Refrigerator, Stainless Steel Appliances, Washer - Front Loading, Water Heater - Tankless
Heat Source Natural Gas
Laundry Dryer In Unit, Has Laundry, Main Floor, Washer In Unit
Exterior
Parking Features Garage - Front Entry, Garage Door Opener, Oversized, Other
Garage Spaces 7.0
Amenities Available Club House, Common Grounds, Community Center, Exercise Room, Pool - Outdoor, Swimming Pool, Tennis Courts, Other
Water Access N
Roof Type Architectural Shingle
Street Surface Black Top
Accessibility 2+ Access Exits
Road Frontage HOA
Attached Garage 3
Total Parking Spaces 7
Garage Y
Building
Lot Description Corner, Front Yard, Irregular, SideYard(s), Other, Rear Yard, Backs to Trees, Landscaping, Premium
Story 1
Foundation Other
Sewer Public Sewer
Water Public
Architectural Style Craftsman
Level or Stories 1
Additional Building Above Grade, Below Grade
Structure Type 9'+ Ceilings,Dry Wall
New Construction N
Schools
School District Cape Henlopen
Others
HOA Fee Include All Ground Fee,Common Area Maintenance,Lawn Care Front,Lawn Care Rear,Lawn Care Side,Lawn Maintenance,Management,Pier/Dock Maintenance,Pool(s),Recreation Facility,Reserve Funds,Road Maintenance,Snow Removal
Senior Community Yes
Age Restriction 55
Tax ID 334-12.00-1292.00
Ownership Fee Simple
SqFt Source Estimated
Security Features Exterior Cameras,Monitored,Motion Detectors,Security System,Surveillance Sys
Acceptable Financing Cash, Conventional
Horse Property N
Listing Terms Cash, Conventional
Financing Cash,Conventional
Special Listing Condition Standard


"My job is to find and attract mastery-based agents to the office, protect the culture, and make sure everyone is happy! "
14291 Park Meadow Drive Suite 500, Chantilly, VA, 20151






