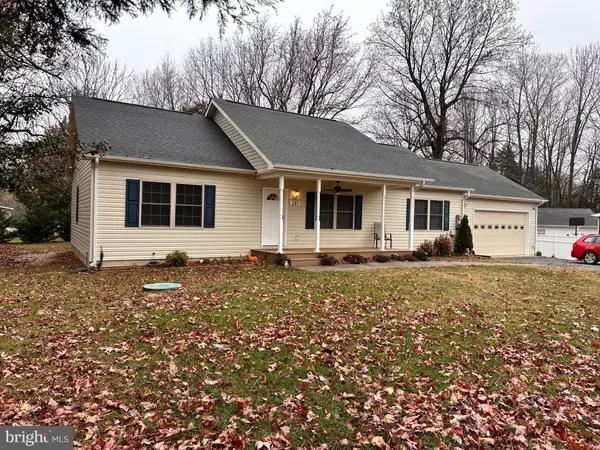
3 Beds
2 Baths
2,152 SqFt
3 Beds
2 Baths
2,152 SqFt
Key Details
Property Type Single Family Home
Sub Type Detached
Listing Status Active
Purchase Type For Sale
Square Footage 2,152 sqft
Price per Sqft $171
Subdivision Currioman Bay Estates
MLS Listing ID VAWE2007902
Style Ranch/Rambler
Bedrooms 3
Full Baths 2
HOA Fees $495/ann
HOA Y/N Y
Abv Grd Liv Area 2,152
Originating Board BRIGHT
Year Built 2024
Annual Tax Amount $698
Tax Year 2024
Lot Size 0.450 Acres
Acres 0.45
Property Description
This home is designed for both comfort and functionality, with an attic storage area accessible via a pull-down ladder and extra storage space in the finished garage, complete with a wall heater for year-round usability. Outdoor living is a dream here, with a large back deck featuring privacy walls, a spacious front and rear yard, and a covered front porch equipped with a ceiling fan for relaxed outdoor seating. Additional features include a detached shed in the backyard with electricity, perfect for a workshop or extra storage, and an attached shed for added convenience.
Enjoy waterfront living on the Potomac River, with easy access to saltwater and freshwater fishing, boating, swimming, and more. The community boasts an Olympic-sized swimming pool, playgrounds, a screened-in pavilion, and stunning beaches. Nearby, explore historic attractions like Stratford Hall Plantation and George Washington's Birthplace. This home also features an open floor plan, luxury vinyl plank floors, and a 2-level deck with a hot tub (hot tub does not convey unless the offer reflects that being added in)—perfect for unwinding under the stars. Whether you're seeking a peaceful retreat or an opportunity for Airbnb income, this property is a true gem. Don't miss the chance to own your piece of paradise! Owner is a custom builder and made sure that this house has many upgraded features! There is a community tennis/ pickle ball court, basketball court. This neighborhood offers so many recreational activities! There is also a soccer field set up by the playground and clubhouse.
Location
State VA
County Westmoreland
Zoning R
Rooms
Other Rooms Primary Bedroom, Bedroom 2, Bedroom 3, Kitchen, Primary Bathroom, Full Bath
Main Level Bedrooms 3
Interior
Interior Features Attic, Bathroom - Tub Shower, Breakfast Area, Carpet, Combination Kitchen/Dining, Combination Dining/Living, Entry Level Bedroom, Floor Plan - Open, Kitchen - Eat-In, Pantry, Primary Bath(s), Recessed Lighting, Window Treatments
Hot Water Electric
Heating Central, Heat Pump(s)
Cooling Central A/C
Flooring Carpet, Luxury Vinyl Plank
Equipment Built-In Microwave, Refrigerator, Washer, Dryer, Oven/Range - Electric, Dishwasher
Furnishings No
Fireplace N
Window Features Double Pane,Insulated,Energy Efficient
Appliance Built-In Microwave, Refrigerator, Washer, Dryer, Oven/Range - Electric, Dishwasher
Heat Source Central
Laundry Dryer In Unit, Washer In Unit, Main Floor
Exterior
Exterior Feature Deck(s)
Parking Features Garage - Front Entry, Garage Door Opener, Oversized
Garage Spaces 2.0
Utilities Available Electric Available
Amenities Available Beach, Boat Ramp, Picnic Area, Marina/Marina Club, Pool Mem Avail, Pool - Outdoor, Tennis Courts, Tot Lots/Playground, Water/Lake Privileges
Water Access Y
Water Access Desc Boat - Powered,Canoe/Kayak,Fishing Allowed,Public Beach,Sail,Swimming Allowed,Waterski/Wakeboard
View Garden/Lawn, Trees/Woods, Street, River
Roof Type Composite,Shingle
Accessibility Level Entry - Main
Porch Deck(s)
Road Frontage State
Attached Garage 2
Total Parking Spaces 2
Garage Y
Building
Lot Description Backs to Trees, Front Yard, Landscaping, Level, Premium, Road Frontage, Rural, SideYard(s)
Story 1
Foundation Crawl Space
Sewer Septic Exists
Water Public
Architectural Style Ranch/Rambler
Level or Stories 1
Additional Building Above Grade
Structure Type Dry Wall
New Construction N
Schools
School District Westmoreland County Public Schools
Others
Senior Community No
Tax ID NO TAX RECORD
Ownership Fee Simple
SqFt Source Estimated
Security Features 24 hour security,Smoke Detector
Acceptable Financing Cash, Conventional, FHA, USDA, VA, VHDA
Listing Terms Cash, Conventional, FHA, USDA, VA, VHDA
Financing Cash,Conventional,FHA,USDA,VA,VHDA
Special Listing Condition Standard


"My job is to find and attract mastery-based agents to the office, protect the culture, and make sure everyone is happy! "
14291 Park Meadow Drive Suite 500, Chantilly, VA, 20151






