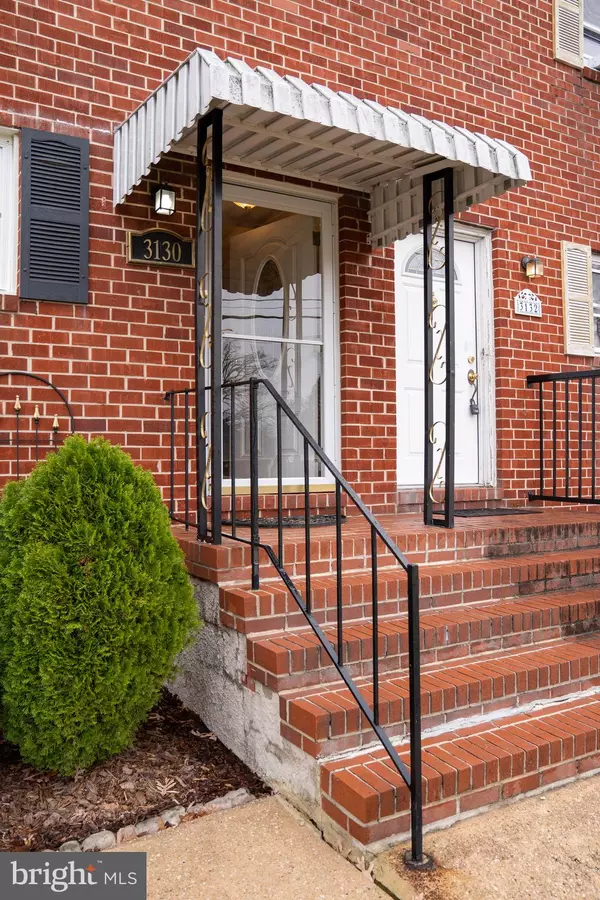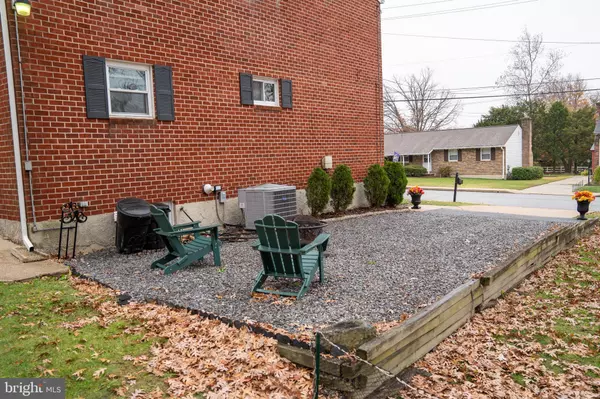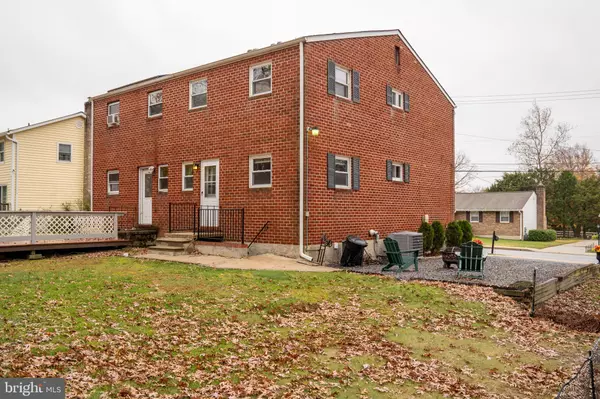
3 Beds
3 Baths
1,404 SqFt
3 Beds
3 Baths
1,404 SqFt
Key Details
Property Type Single Family Home, Townhouse
Sub Type Twin/Semi-Detached
Listing Status Pending
Purchase Type For Sale
Square Footage 1,404 sqft
Price per Sqft $167
Subdivision Ridge Grove
MLS Listing ID MDBC2112510
Style Traditional
Bedrooms 3
Full Baths 2
Half Baths 1
HOA Y/N N
Abv Grd Liv Area 1,224
Originating Board BRIGHT
Year Built 1967
Annual Tax Amount $2,262
Tax Year 2024
Lot Size 4,326 Sqft
Acres 0.1
Property Description
The interior features gleaming hardwood floors throughout the main and upper levels, a bright and open kitchen with a breakfast bar with ample cabinet space. this home features separate living and dining rooms that are perfect for entertaining or just for everyday family living. Bathrooms are conveniently located on every floor of this home. The partially finished basement provides additional living space with a recreation room, a full bath, and extra storage options await your immediate plans. The exterior boasts a level backyard that backs to trees and open common space, creating an ideal setting for outdoor gatherings or quiet relaxation. The extra-wide driveway offers extra parking, while the storage shed provides space for tools and equipment. The home is further enhanced by its durable brick exterior, newer roof, updated windows, and well-maintained systems, ensuring low-maintenance living. I believe you have just stumbled on a property that is so convenient yet it is tucked away from the main traveled roads. It is a turnkey purchase awaiting any finishing touches you may want to add.
This property is being sold as is, offering a unique opportunity for buyers to add their personal touch. Conveniently located near major commuter routes, shopping centers, dining options, and recreational amenities, this home is situated in a well-established community with excellent access to Baltimore County schools.
With its combination of charm, location, and potential, this home is a fantastic opportunity for anyone looking to settle in this most desirable part of Carney.
Location
State MD
County Baltimore
Zoning RESIDENTIAL
Rooms
Other Rooms Living Room, Primary Bedroom, Bedroom 2, Bedroom 3, Kitchen, Basement, Recreation Room, Bathroom 1, Half Bath
Basement Full, Connecting Stairway, Heated, Improved, Outside Entrance, Partially Finished, Rear Entrance, Sump Pump, Walkout Stairs
Interior
Hot Water Natural Gas
Heating Central, Forced Air
Cooling Central A/C
Fireplace N
Heat Source Natural Gas
Exterior
Water Access N
Accessibility None
Garage N
Building
Story 3
Foundation Block
Sewer Public Sewer
Water Public
Architectural Style Traditional
Level or Stories 3
Additional Building Above Grade, Below Grade
New Construction N
Schools
School District Baltimore County Public Schools
Others
Senior Community No
Tax ID 04111700013407
Ownership Fee Simple
SqFt Source Assessor
Special Listing Condition Standard


"My job is to find and attract mastery-based agents to the office, protect the culture, and make sure everyone is happy! "
14291 Park Meadow Drive Suite 500, Chantilly, VA, 20151






