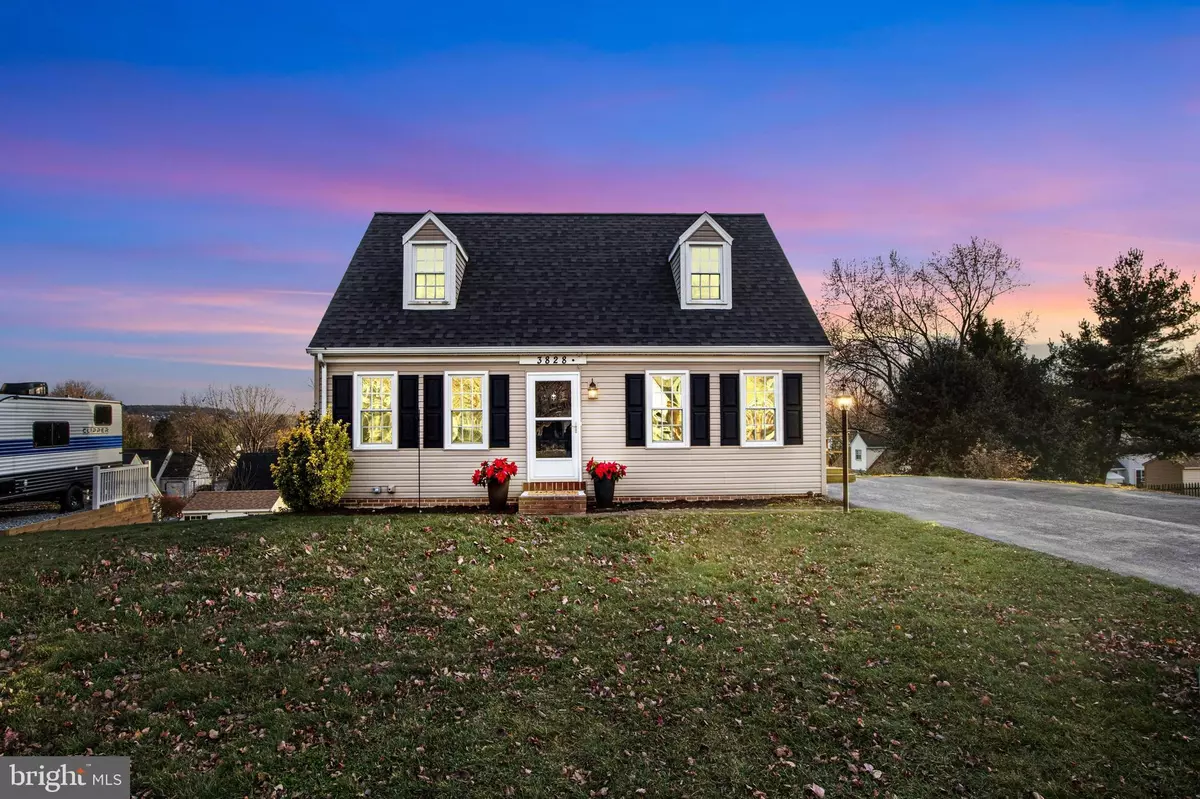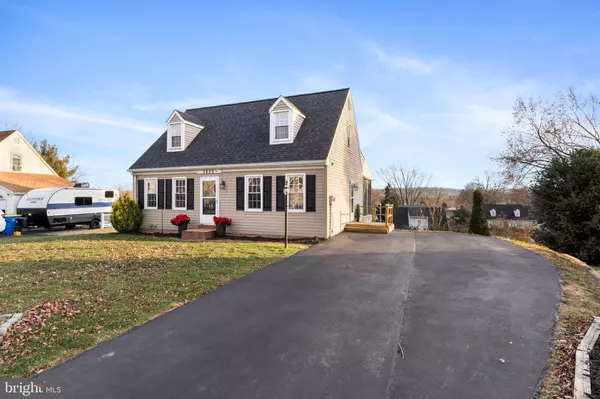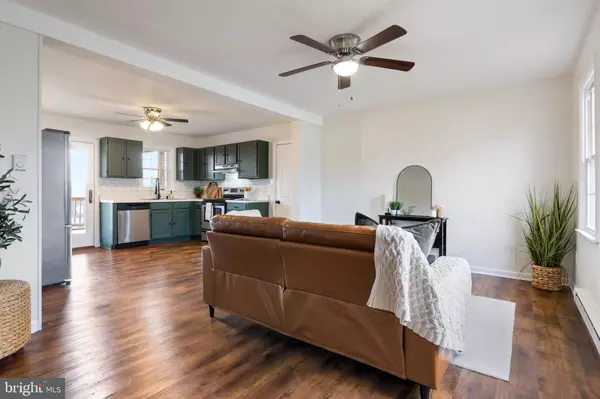
3 Beds
2 Baths
1,732 SqFt
3 Beds
2 Baths
1,732 SqFt
Key Details
Property Type Single Family Home
Sub Type Detached
Listing Status Pending
Purchase Type For Sale
Square Footage 1,732 sqft
Price per Sqft $170
Subdivision East York
MLS Listing ID PAYK2073104
Style Cape Cod
Bedrooms 3
Half Baths 2
HOA Y/N N
Abv Grd Liv Area 1,732
Originating Board BRIGHT
Year Built 1989
Annual Tax Amount $3,879
Tax Year 2024
Lot Size 8,838 Sqft
Acres 0.2
Property Description
Welcome to your dream home! This beautifully updated 3-bedroom, 2 full bathroom residence offers modern comfort and timeless charm. Highlights include:
• New roof, updated countertops and cabinets in the kitchen, paired with sleek stainless steel appliances
and subway tiled backsplash for a contemporary feel.
• New carpet throughout the home, creating a cozy and fresh atmosphere.
• A walk-out finished basement with two additional rooms, perfect for a home office, gym, or guest space.
Also includes a mudroom and separate area for laundry
• Fresh paint throughout the entire home, ensuring a move-in-ready experience.
• A stunning screened-in porch off the upper level, ideal for enjoying peaceful mornings or evening relaxation.
• Dual-level decking provide endless opportunities for outdoor living, entertaining, or simply soaking in the serene surroundings.
Conveniently located in a desirable neighborhood in Central Schools, close to parks, local dining and shopping, this home is truly a must-see. Don't wait! Schedule your showing today and make this house your home!
Location
State PA
County York
Area Springettsbury Twp (15246)
Zoning RESIDENTIAL
Rooms
Basement Walkout Level, Fully Finished
Main Level Bedrooms 1
Interior
Hot Water Electric
Heating Heat Pump(s)
Cooling Ceiling Fan(s), Window Unit(s)
Fireplace N
Heat Source Electric
Exterior
Water Access N
Accessibility 2+ Access Exits
Garage N
Building
Story 2
Foundation Concrete Perimeter
Sewer Public Sewer
Water Public
Architectural Style Cape Cod
Level or Stories 2
Additional Building Above Grade, Below Grade
New Construction N
Schools
School District Central York
Others
Senior Community No
Tax ID 46-000-27-0241-00-00000
Ownership Fee Simple
SqFt Source Assessor
Special Listing Condition Standard


"My job is to find and attract mastery-based agents to the office, protect the culture, and make sure everyone is happy! "
14291 Park Meadow Drive Suite 500, Chantilly, VA, 20151






