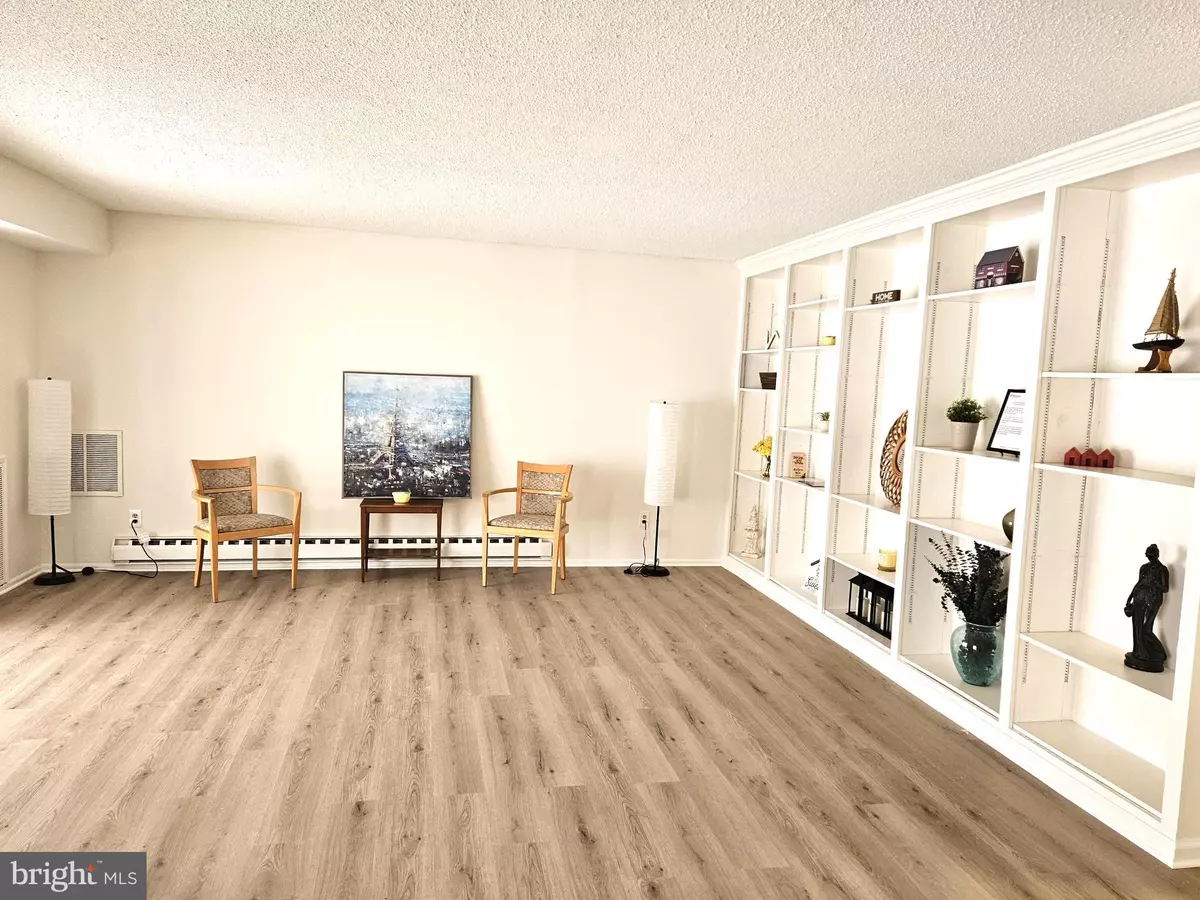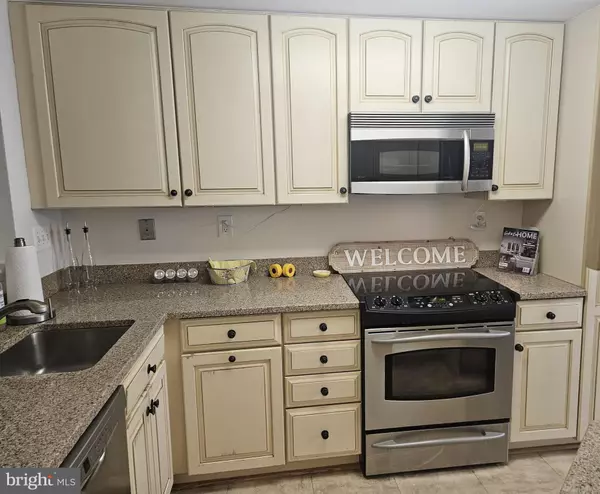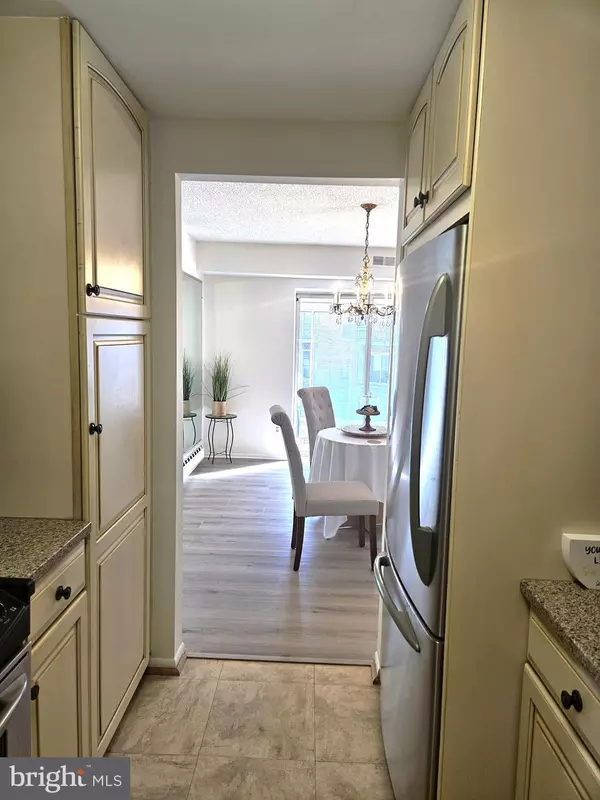
2 Beds
2 Baths
1,273 SqFt
2 Beds
2 Baths
1,273 SqFt
Key Details
Property Type Condo
Sub Type Condo/Co-op
Listing Status Pending
Purchase Type For Sale
Square Footage 1,273 sqft
Price per Sqft $172
Subdivision Leisure World
MLS Listing ID MDMC2157940
Style Traditional,Unit/Flat
Bedrooms 2
Full Baths 2
Condo Fees $934/mo
HOA Y/N Y
Abv Grd Liv Area 1,273
Originating Board BRIGHT
Year Built 1977
Annual Tax Amount $2,133
Tax Year 2024
Property Description
Leisure World offers many activities and amenities from which to choose. To mention a few; there is an 18-hole golf course, putting green, indoor and outdoor pools, a modern fitness center, theater, train club, a very expansive woodworking shop, art center, tennis courts, and pickle ball. The medical center offers a range of medical services as well. Community bus service is provided during the daytime hours. Access to the main Metrobus is available at Clubhouse 1. The New Administrative Building provides access to the community governing body as well as new resident registration. Leisure World is also conveniently located close to major commuter routes including the (ICC). The Leisure World Shopping Center is located just outside the main entrance gate. Please turn out all light when leaving unit. Thank you for showing
Location
State MD
County Montgomery
Zoning PRC
Rooms
Other Rooms Bathroom 1
Main Level Bedrooms 2
Interior
Interior Features Bathroom - Walk-In Shower, Carpet, Entry Level Bedroom, Floor Plan - Open, Floor Plan - Traditional
Hot Water Electric, Instant Hot Water
Heating Baseboard - Electric
Cooling Central A/C
Flooring Concrete, Laminate Plank, Partially Carpeted
Equipment Built-In Microwave, Dishwasher, Disposal, Dryer - Electric, Dryer - Front Loading, Icemaker, Microwave, Oven - Self Cleaning, Oven/Range - Electric, Refrigerator, Stainless Steel Appliances, Washer, Water Heater, Water Heater - High-Efficiency, Water Dispenser
Furnishings No
Fireplace N
Window Features Double Pane,Screens,Sliding
Appliance Built-In Microwave, Dishwasher, Disposal, Dryer - Electric, Dryer - Front Loading, Icemaker, Microwave, Oven - Self Cleaning, Oven/Range - Electric, Refrigerator, Stainless Steel Appliances, Washer, Water Heater, Water Heater - High-Efficiency, Water Dispenser
Heat Source Electric
Laundry Has Laundry, Dryer In Unit, Washer In Unit, Main Floor
Exterior
Exterior Feature Patio(s), Enclosed
Garage Spaces 3.0
Carport Spaces 1
Utilities Available Cable TV, Under Ground, Electric Available, Water Available, Sewer Available
Amenities Available Art Studio, Bank / Banking On-site, Bar/Lounge, Elevator, Extra Storage, Fitness Center, Gated Community, Golf Club, Golf Course, Golf Course Membership Available, Newspaper Service, Picnic Area, Pool - Outdoor, Pool - Indoor, Putting Green, Security
Water Access N
View Garden/Lawn, Street
Street Surface Black Top
Accessibility Level Entry - Main, No Stairs
Porch Patio(s), Enclosed
Road Frontage Private
Total Parking Spaces 3
Garage N
Building
Lot Description Adjoins - Open Space, Backs - Open Common Area, Landscaping, Backs to Trees, Cleared, Corner
Story 1
Unit Features Garden 1 - 4 Floors
Foundation Slab
Sewer Public Sewer
Water Public
Architectural Style Traditional, Unit/Flat
Level or Stories 1
Additional Building Above Grade, Below Grade
New Construction N
Schools
School District Montgomery County Public Schools
Others
Pets Allowed Y
HOA Fee Include Bus Service,Cable TV,Common Area Maintenance,Ext Bldg Maint,High Speed Internet,Lawn Maintenance,Management,Pool(s),Reserve Funds,Road Maintenance,Security Gate,Sewer,Snow Removal,Trash,Water,Other
Senior Community Yes
Age Restriction 55
Tax ID 161301750367
Ownership Condominium
Security Features Security Gate,Smoke Detector
Acceptable Financing Conventional, Cash
Listing Terms Conventional, Cash
Financing Conventional,Cash
Special Listing Condition Standard
Pets Allowed Breed Restrictions, Number Limit


"My job is to find and attract mastery-based agents to the office, protect the culture, and make sure everyone is happy! "
14291 Park Meadow Drive Suite 500, Chantilly, VA, 20151






