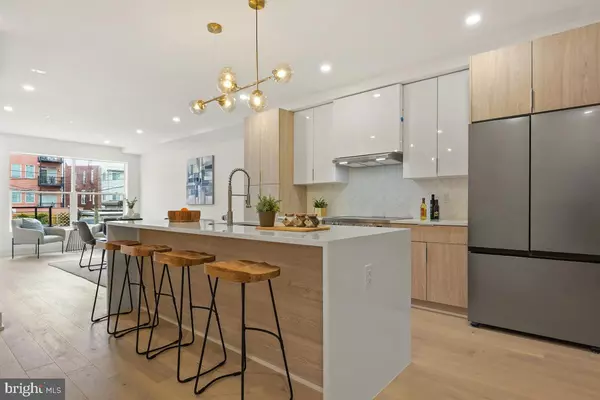
3 Beds
3 Baths
1,625 SqFt
3 Beds
3 Baths
1,625 SqFt
OPEN HOUSE
Sat Dec 21, 1:00pm - 3:00pm
Sat Dec 28, 1:00pm - 3:00pm
Key Details
Property Type Condo
Sub Type Condo/Co-op
Listing Status Active
Purchase Type For Sale
Square Footage 1,625 sqft
Price per Sqft $418
Subdivision Columbia Heights
MLS Listing ID DCDC2171086
Style Contemporary
Bedrooms 3
Full Baths 2
Half Baths 1
Condo Fees $249/mo
HOA Y/N N
Abv Grd Liv Area 1,625
Originating Board BRIGHT
Year Built 2024
Tax Year 2024
Property Description
3 bed 2.5 bath. Step into this brand-new construction nestled in the highly desirable Columbia Heights neighborhood, where modern design meets an unbeatable location. Just minutes from the Georgia Ave-Petworth Metro and surrounded by a vibrant mix of shops, dining, and local amenities, this 3-bedroom, 2.5-bath home offers the perfect combination of luxury and convenience. With a 2-year builder warranty, it's an incredible opportunity in a rapidly appreciating area—don't miss out!
Inside, you'll be welcomed by high-end finishes throughout. From custom cabinetry and elegant quartz countertops to premium stainless steel appliances, every detail has been thoughtfully designed. The spacious, open-concept living area is bathed in natural light, featuring recessed lighting, soaring ceilings, and designer flooring. The gourmet kitchen is a true highlight, complete with a large built-in pantry, expansive island with breakfast bar seating, and top-tier fixtures.
Enjoy the added convenience of an in-unit washer and dryer, plus a location that's minutes away from major retailers like Giant, Target, and Lidl. Step outside and find yourself just a short walk or bike ride to neighborhood favorites like The Coupe Coffeehouse, RedRocks, Timber Pizza, and Cinder BBQ. For outdoor lovers, Rock Creek Park's trails are just a 3-minute drive or a 5-minute bike ride away.
Take advantage of our Preferred Lender Program with rates as low as 6.125%! Live where it all happens—schedule your private tour today!
Location
State DC
County Washington
Interior
Hot Water Electric
Heating Forced Air
Cooling Central A/C
Heat Source Electric
Exterior
Amenities Available None
Water Access N
Accessibility None
Garage N
Building
Story 2
Unit Features Garden 1 - 4 Floors
Sewer Public Sewer
Water Public
Architectural Style Contemporary
Level or Stories 2
Additional Building Above Grade
New Construction Y
Schools
Elementary Schools Raymond Education Campus
Middle Schools Raymond Education Campus
High Schools Cardozo Education Campus
School District District Of Columbia Public Schools
Others
Pets Allowed Y
HOA Fee Include Insurance,Sewer,Water,Other
Senior Community No
Tax ID NO TAX RECORD
Ownership Condominium
Special Listing Condition Standard
Pets Allowed No Pet Restrictions


"My job is to find and attract mastery-based agents to the office, protect the culture, and make sure everyone is happy! "
14291 Park Meadow Drive Suite 500, Chantilly, VA, 20151






