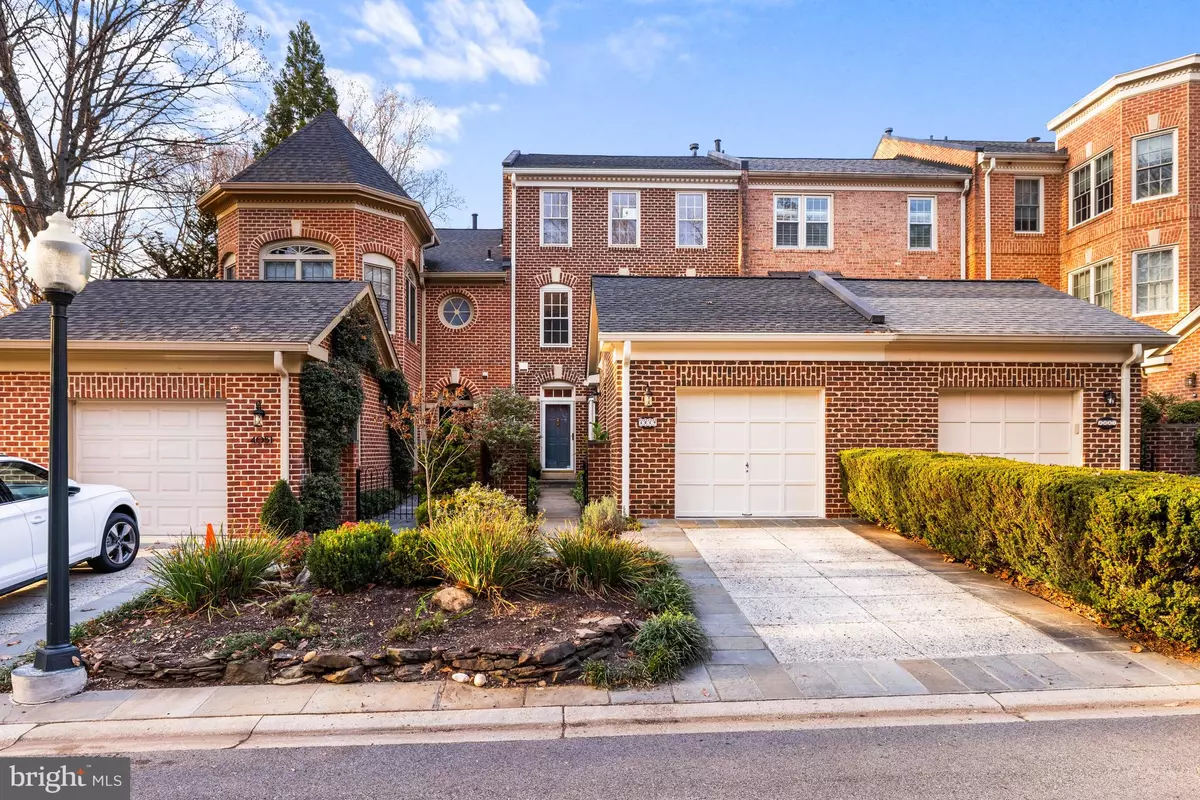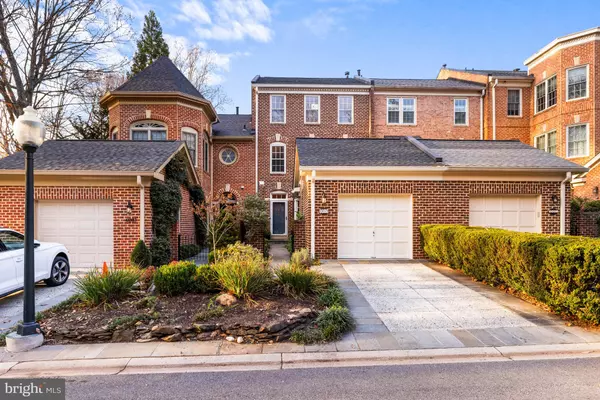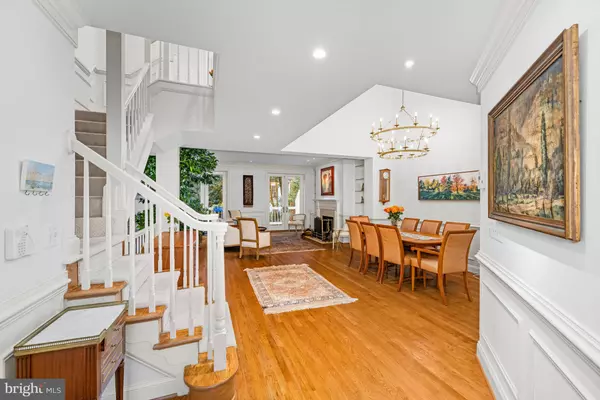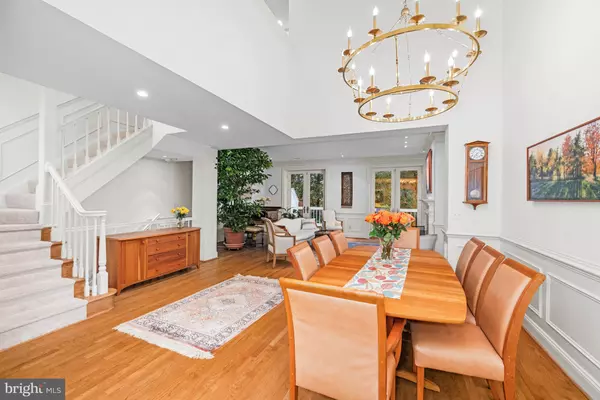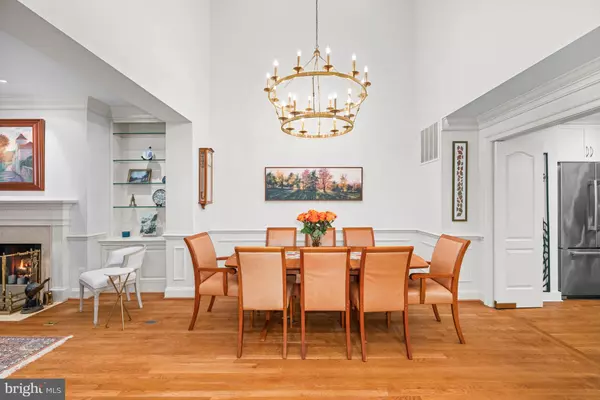
3 Beds
4 Baths
3,552 SqFt
3 Beds
4 Baths
3,552 SqFt
Key Details
Property Type Townhouse
Sub Type Interior Row/Townhouse
Listing Status Active
Purchase Type For Sale
Square Footage 3,552 sqft
Price per Sqft $646
Subdivision Georgetown
MLS Listing ID DCDC2170204
Style Federal
Bedrooms 3
Full Baths 3
Half Baths 1
HOA Fees $695/mo
HOA Y/N Y
Abv Grd Liv Area 2,628
Originating Board BRIGHT
Year Built 1989
Annual Tax Amount $14,517
Tax Year 2023
Lot Size 2,420 Sqft
Acres 0.06
Property Description
A truly rare opportunity in one of America's finest gated communities, as recognized by Forbes magazine. This exquisite 3,552 sq. ft. townhome, crafted by renowned builder Kettler Brothers, offers the perfect blend of luxury and convenience with a highly coveted main-level entry and private garage.
The inviting main floor is an entertainer's dream, featuring a beautifully renovated gourmet kitchen, a spacious open living and dining area anchored by a cozy fireplace, and French doors that lead to a serene wood deck—ideal for al fresco dining or relaxation.
On the second level, you'll find two generously sized bedrooms and a well-appointed hall bath. The entire top floor is dedicated to a sophisticated primary suite, complete with a spa-like ensuite bath and an ideal laundry space for convenience.
The lower level offers flexible living options, with a wet bar, full bath, second laundry area with a utility sink, and French doors opening to a private patio. This versatile space can easily serve as a fourth bedroom, guest suite, home office, or family room.
Nestled on the tranquil Lower Mansion Drive, surrounded by lush parkland and located at the end of a visitor-friendly cul-de-sac, this exceptional townhome offers both privacy and a sense of community. Properties of this caliber are a rare find in Hillandale—don't miss the opportunity to make this remarkable residence your own.
Location
State DC
County Washington
Zoning RESIDENTIAL PUD
Direction South
Rooms
Basement Daylight, Partial, Fully Finished, Improved, Interior Access, Connecting Stairway, Walkout Level
Interior
Hot Water Natural Gas
Heating Heat Pump - Electric BackUp, Forced Air
Cooling Central A/C
Fireplaces Number 2
Fireplace Y
Heat Source Natural Gas
Exterior
Parking Features Garage - Front Entry, Garage Door Opener, Inside Access
Garage Spaces 1.0
Water Access N
Accessibility None
Attached Garage 1
Total Parking Spaces 1
Garage Y
Building
Story 4
Foundation Slab
Sewer Public Sewer
Water Public
Architectural Style Federal
Level or Stories 4
Additional Building Above Grade, Below Grade
New Construction N
Schools
School District District Of Columbia Public Schools
Others
Senior Community No
Tax ID 1320//1055
Ownership Fee Simple
SqFt Source Assessor
Special Listing Condition Standard


"My job is to find and attract mastery-based agents to the office, protect the culture, and make sure everyone is happy! "
14291 Park Meadow Drive Suite 500, Chantilly, VA, 20151

