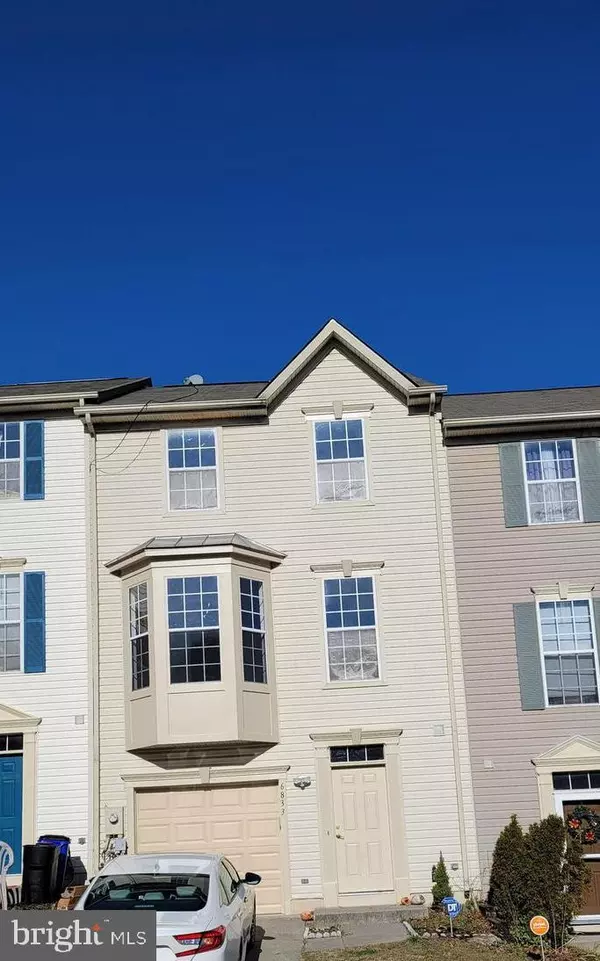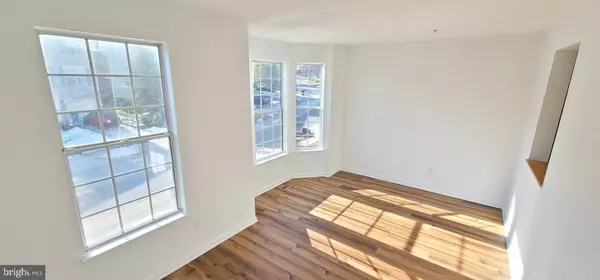
3 Beds
3 Baths
1,752 SqFt
3 Beds
3 Baths
1,752 SqFt
Key Details
Property Type Townhouse
Sub Type Interior Row/Townhouse
Listing Status Active
Purchase Type For Rent
Square Footage 1,752 sqft
Subdivision The Sanctuary
MLS Listing ID MDHW2047384
Style Colonial
Bedrooms 3
Full Baths 2
Half Baths 1
HOA Y/N Y
Abv Grd Liv Area 1,752
Originating Board BRIGHT
Year Built 1999
Lot Size 1,470 Sqft
Acres 0.03
Property Description
*****Good credit score and good income, no history of evictions or eviction in progress, no collections, background & employment verification required for each tenant. Income 3 times of asking rent Email listing agent for application and other questions****
Location
State MD
County Howard
Zoning RES
Rooms
Other Rooms Primary Bedroom, Kitchen, Game Room, Bathroom 2, Bathroom 3
Basement Connecting Stairway, Daylight, Full, Fully Finished, Garage Access, Heated, Interior Access, Rear Entrance, Walkout Level
Interior
Interior Features Breakfast Area, Ceiling Fan(s), Combination Dining/Living
Hot Water Natural Gas
Heating Central
Cooling Central A/C
Fireplaces Number 1
Fireplaces Type Electric
Equipment Built-In Microwave, Dryer, Disposal, Dishwasher, Icemaker, Oven/Range - Gas, Washer
Fireplace Y
Appliance Built-In Microwave, Dryer, Disposal, Dishwasher, Icemaker, Oven/Range - Gas, Washer
Heat Source Electric
Exterior
Exterior Feature Deck(s)
Parking Features Garage - Front Entry, Inside Access
Garage Spaces 1.0
Amenities Available Common Grounds
Water Access N
Accessibility None
Porch Deck(s)
Attached Garage 1
Total Parking Spaces 1
Garage Y
Building
Story 3
Foundation Permanent
Sewer Public Sewer
Water Public
Architectural Style Colonial
Level or Stories 3
Additional Building Above Grade, Below Grade
New Construction N
Schools
School District Howard County Public School System
Others
Pets Allowed Y
HOA Fee Include Common Area Maintenance
Senior Community No
Tax ID 1401279386
Ownership Other
SqFt Source Estimated
Pets Allowed Pet Addendum/Deposit, Size/Weight Restriction, Number Limit, Case by Case Basis, Breed Restrictions


"My job is to find and attract mastery-based agents to the office, protect the culture, and make sure everyone is happy! "
14291 Park Meadow Drive Suite 500, Chantilly, VA, 20151






