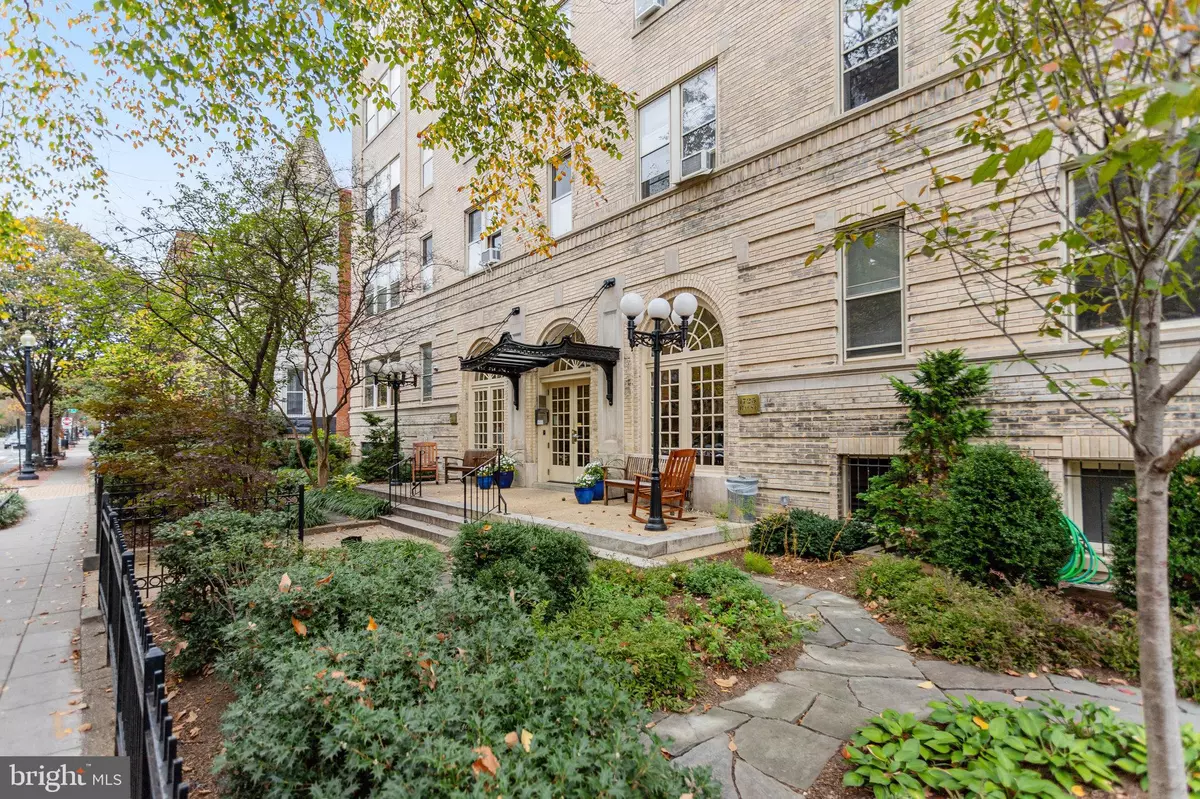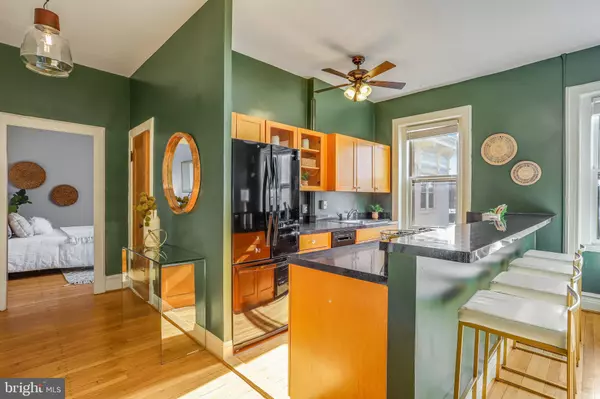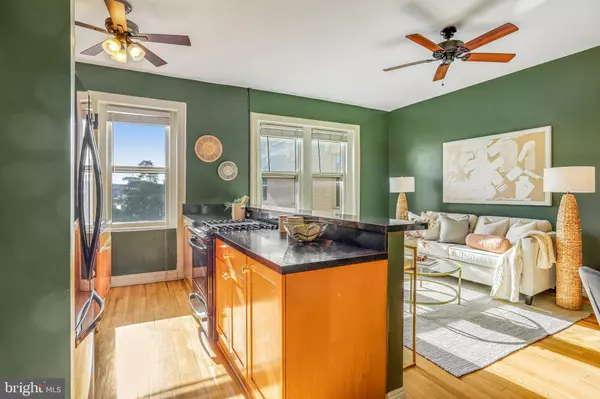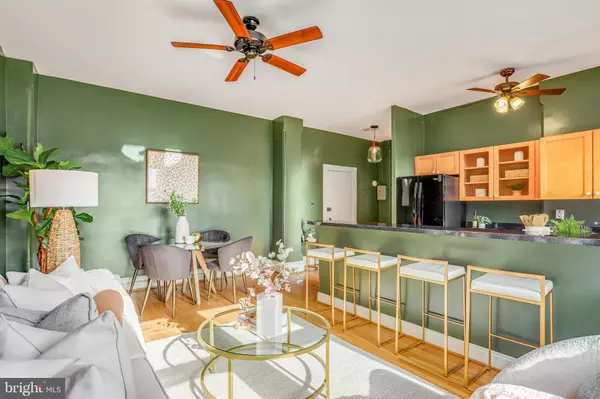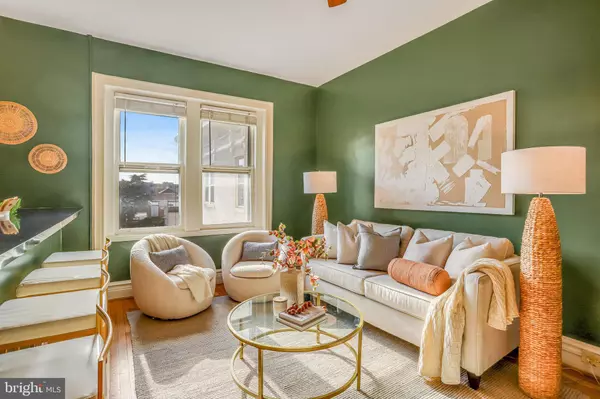
1 Bed
1 Bath
1 Bed
1 Bath
Key Details
Property Type Condo
Sub Type Condo/Co-op
Listing Status Under Contract
Purchase Type For Sale
Subdivision Dupont
MLS Listing ID DCDC2167188
Style Other
Bedrooms 1
Full Baths 1
Condo Fees $964/mo
HOA Y/N N
Originating Board BRIGHT
Year Built 1917
Annual Tax Amount $119,778
Tax Year 2023
Property Description
*Sunny, Quiet, & Monument View* Perched on the top floor, apartment 506 enjoys sunlight from six south-facing windows. This sunny home overlooks one of three gardens and Riggs Place and offers a view of the Washington Monument. Additionally, the hardwood floors were refinished in 2022, and the only shared wall throughout the unit is one corner of the bedroom, so you’ll find this Dupont home to be naturally bright, quiet, and with terrific views of DC.
*Kitchen & Open Floorplan* An open floorplan with nearly 10-foot-high ceilings makes the kitchen and living room an airy and bright space to suit your cooking, dining, hosting, and relaxing needs. In the kitchen, you’ll find newer appliances and ample counter space with a bar perfect for cooking and entertaining. The large living and dining room offers plenty of space to accommodate your preferred layout, which can easily fit comfortable sitting and dining areas.
*Renovated Bathroom* Completely renovated in 2021, the updated bathroom tastefully blends modern and classic features. The original double-hung window and clawfoot tub were immaculately restored and fit alongside built-in stone shower shelves, a vanity and medicine cabinet with storage, Kohler fixtures, and a remote-controlled toilet bidet.
*Large Bedroom & Walk-In Closet* The large bedroom provides plenty of space for a king or queen bed, a workout area, and a work-from-home setup! In the spacious walk-in closet, you’ll find built-in shelving that can be customized to fit your needs.
*Amenities & Fees* In this pet-friendly building, fees cover property taxes, heat, gas, water, composting, a cleaning person who will pick up trash and recycling from outside your front door six days per week, a front desk concierge five days per week, and an on-site building maintenance manager five days per week. Additionally, there are several washers and dryers to get through all your laundry at once, and you’ll have access to two free bike storage rooms, a package room to secure deliveries, a large roof deck with patio furniture and Adirondack chairs, and available storage units to rent. Rutland Courts has a healthy reserve fund, a forward-thinking Board, and no underlying mortgage.
Fee includes: water, heat, gas, property taxes, composting, cleaning team 6x/week, concierge 5x/week, on-site building manager, and bike storage. There is NO Underlying Mortgage.
The building has a rental cap at 20% and currently they are at about 10% rented. Owners can rent for no more than 3 cumulative years total during time of ownership. Owner must live in the unit for two years before renting out.
Assessed value and annual taxes are for the entire building not for the unit itself as this is a co-op. Any questions contact listing agent.
Location
State DC
County Washington
Zoning RA-2
Rooms
Main Level Bedrooms 1
Interior
Interior Features Breakfast Area, Combination Dining/Living, Elevator, Window Treatments, Wood Floors, Floor Plan - Traditional
Hot Water Natural Gas
Heating Radiator
Cooling Ceiling Fan(s), Window Unit(s)
Flooring Wood
Equipment Dishwasher, Disposal, Oven/Range - Gas
Fireplace N
Appliance Dishwasher, Disposal, Oven/Range - Gas
Heat Source Natural Gas
Laundry Common
Exterior
Amenities Available Concierge, Elevator, Extra Storage
Water Access N
Accessibility Elevator, Other
Garage N
Building
Story 1
Unit Features Mid-Rise 5 - 8 Floors
Foundation Brick/Mortar
Sewer Public Sewer
Water Public
Architectural Style Other
Level or Stories 1
Additional Building Above Grade
New Construction N
Schools
School District District Of Columbia Public Schools
Others
Pets Allowed Y
HOA Fee Include Ext Bldg Maint,Gas,Heat,Lawn Maintenance,Management,Insurance,Sewer,Snow Removal,Taxes,Trash,Water,Other
Senior Community No
Tax ID 0178//0092
Ownership Cooperative
Horse Property N
Special Listing Condition Standard
Pets Allowed Cats OK, Dogs OK


"My job is to find and attract mastery-based agents to the office, protect the culture, and make sure everyone is happy! "
14291 Park Meadow Drive Suite 500, Chantilly, VA, 20151

