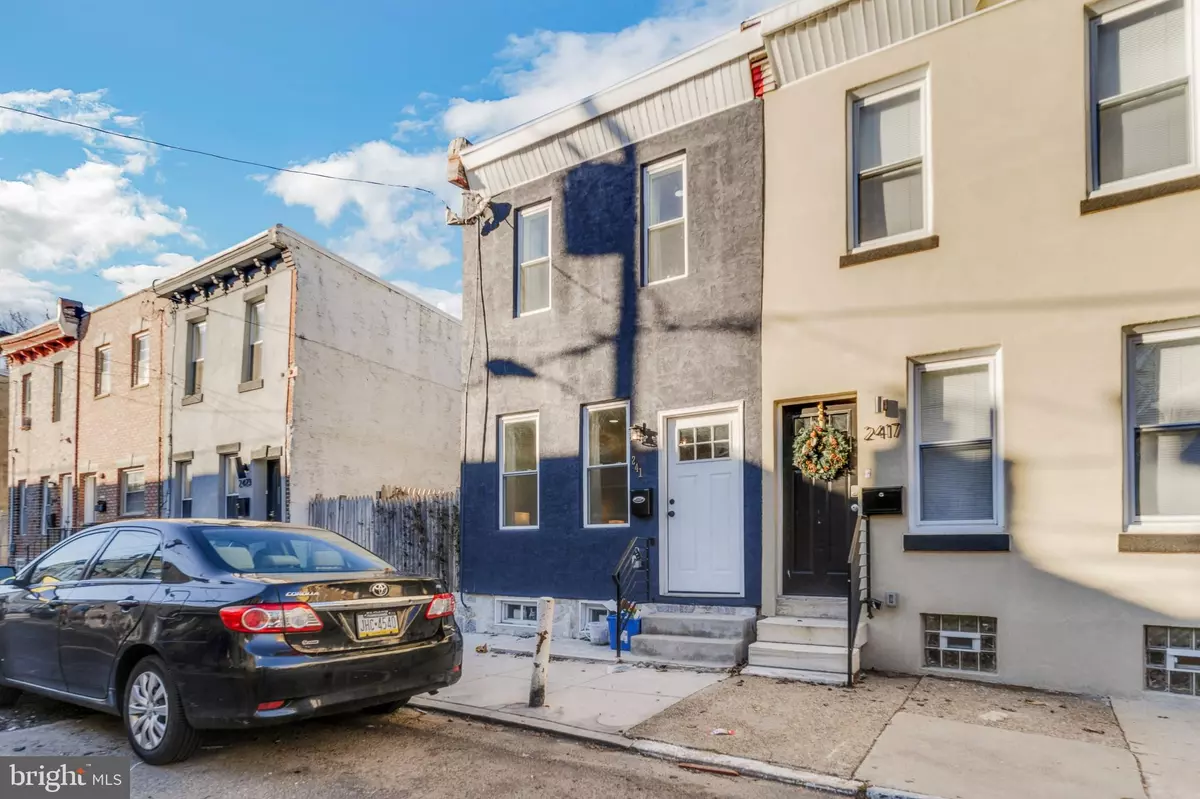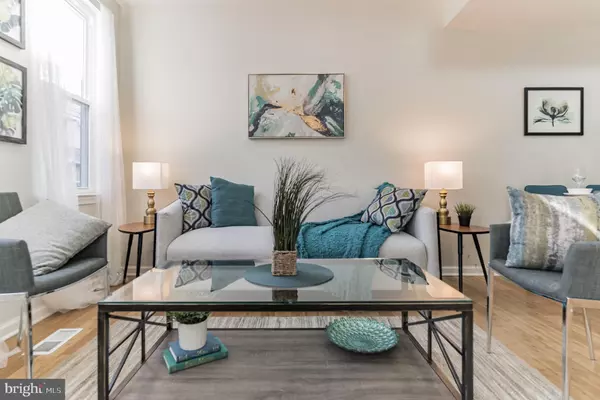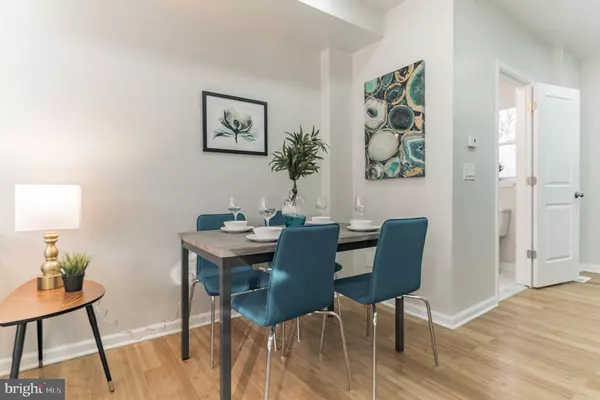
2 Beds
3 Baths
892 SqFt
2 Beds
3 Baths
892 SqFt
Key Details
Property Type Townhouse
Sub Type Interior Row/Townhouse
Listing Status Active
Purchase Type For Sale
Square Footage 892 sqft
Price per Sqft $260
Subdivision Brewerytown
MLS Listing ID PAPH2425410
Style Straight Thru
Bedrooms 2
Full Baths 2
Half Baths 1
HOA Y/N N
Abv Grd Liv Area 892
Originating Board BRIGHT
Year Built 1925
Annual Tax Amount $1,285
Tax Year 2024
Lot Size 598 Sqft
Acres 0.01
Lot Dimensions 14.00 x 43.00
Property Description
This fresh and classic design offers an inviting open floor plan with half bath while maintaining the warm feel of home. This beautiful 2 bed/ 2.5 bath boasts wood floors, stainless steel appliances, custom cabinetry and a lot of personality. Upstairs, you'll find a half bath, two nice sized bedrooms including an owner's suite which features a full bath and a barn door that captures the beauty of the second floor.
The finished basement offers great storage space with a separate utility area, living space perfect for a home gym or entertainment and an enclosed laundry area.
This is a Prime location! A few blocks from the historical Girard College, walkable to Brewerytown restaurants, coffee shops, public transportation, and more. Just a quick walk to the Art Museum, Schuylkill River Trail, and Fairmount Ave. Staging furniture was removed from property.
Schedule an exclusive appointment today. If you're looking for a house to call home...look no further. Welcome home!
Qualified buyers may be eligible for the 10,000 Philly First Grant . *** One year home warranty also included with full price offer. ***PLEASE NOTE: STAGING FURNITURE HAS BEEN REMOVED****
Location
State PA
County Philadelphia
Area 19121 (19121)
Zoning RSA5
Rooms
Basement Fully Finished
Main Level Bedrooms 2
Interior
Hot Water Natural Gas
Heating Forced Air
Cooling Central A/C, Ceiling Fan(s)
Inclusions range, refrigerator, dishwasher
Equipment Oven/Range - Gas, Refrigerator, Dishwasher, Disposal, Microwave, Washer, Dryer
Fireplace N
Appliance Oven/Range - Gas, Refrigerator, Dishwasher, Disposal, Microwave, Washer, Dryer
Heat Source Natural Gas
Exterior
Water Access N
Accessibility 2+ Access Exits
Garage N
Building
Story 2
Foundation Brick/Mortar, Concrete Perimeter
Sewer Public Sewer
Water Public
Architectural Style Straight Thru
Level or Stories 2
Additional Building Above Grade, Below Grade
New Construction N
Schools
School District The School District Of Philadelphia
Others
Senior Community No
Tax ID 291070800
Ownership Fee Simple
SqFt Source Estimated
Acceptable Financing FHA 203(b), FHA 203(k), Conventional, Cash
Listing Terms FHA 203(b), FHA 203(k), Conventional, Cash
Financing FHA 203(b),FHA 203(k),Conventional,Cash
Special Listing Condition Standard


"My job is to find and attract mastery-based agents to the office, protect the culture, and make sure everyone is happy! "
14291 Park Meadow Drive Suite 500, Chantilly, VA, 20151






