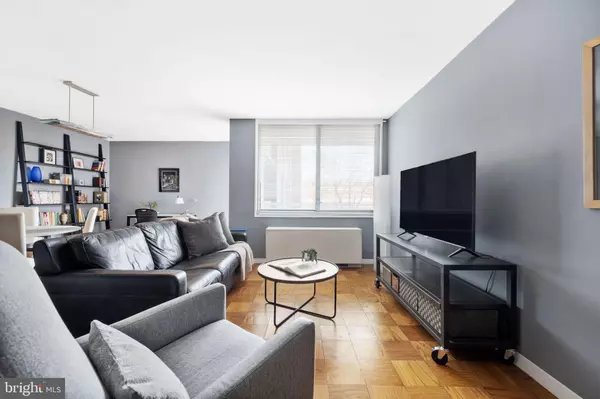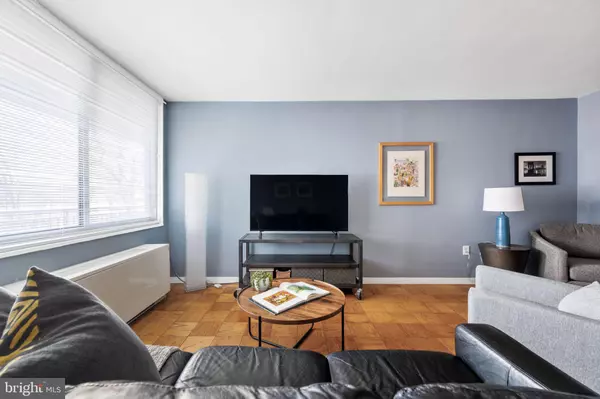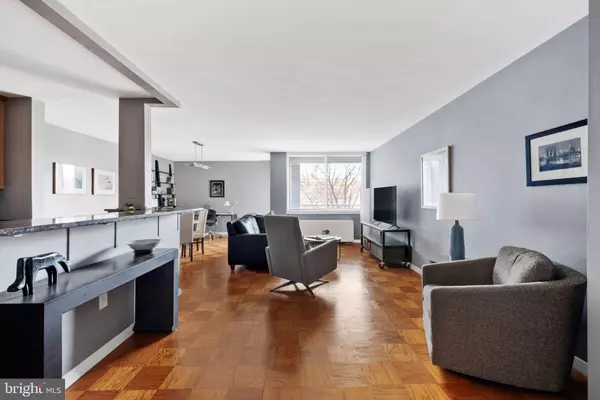1 Bed
1 Bath
1,050 SqFt
1 Bed
1 Bath
1,050 SqFt
Key Details
Property Type Condo
Sub Type Condo/Co-op
Listing Status Active
Purchase Type For Sale
Square Footage 1,050 sqft
Price per Sqft $323
Subdivision Forest Hills
MLS Listing ID DCDC2169370
Style Contemporary
Bedrooms 1
Full Baths 1
Condo Fees $1,084/mo
HOA Y/N N
Abv Grd Liv Area 1,050
Originating Board BRIGHT
Year Built 1967
Tax Year 2024
Property Description
Step outside to the large, shaded balcony, where you can enjoy tranquil views of the lush parkland that feeds into Rock Creek Park. This serene outdoor space provides the perfect retreat for relaxing with a book or sipping your morning coffee. Located down the hall from the main entrance, this unit offers easy access—no need for an elevator to reach your front door. For added convenience, the laundry room is just around the corner, and your dedicated garage parking spot is right by the elevator. Additional perks include a personal storage room to help keep your living area organized.
Van Ness North offers a wealth of amenities to enhance your lifestyle. Your monthly co-op fee includes real estate taxes, utilities, heat and a/c, grounds fees, and parking, as well as access to the pools, fitness center, saunas, party/meeting room, library, pay-per-use laundry facilities, and a 24-hour front desk. The building also features a private underground walkway to Giant and CVS, making errands a breeze, and is just 1-2 blocks from local restaurants, shops, and the Van Ness/UDC Metro stop. You may also go through the Giant to the Van Ness Metro right outside.
This pet-friendly community allows ESA (emotional support animal) pets only, ensuring a peaceful and supportive living environment. Don’t miss the opportunity to make this exceptional condo your new home, combining generous space, modern comforts, and unbeatable convenience in the heart of Van Ness.
Location
State DC
County Washington
Zoning R
Rooms
Other Rooms Living Room, Dining Room, Primary Bedroom, Kitchen, Office, Primary Bathroom
Main Level Bedrooms 1
Interior
Interior Features Floor Plan - Open
Hot Water Natural Gas
Heating Convector
Cooling Convector
Flooring Marble, Wood
Equipment Stainless Steel Appliances
Fireplace N
Appliance Stainless Steel Appliances
Heat Source Electric
Laundry Common, Shared
Exterior
Exterior Feature Balcony
Parking Features Covered Parking, Garage Door Opener, Underground
Garage Spaces 1.0
Utilities Available Natural Gas Available, Electric Available
Amenities Available Pool - Outdoor, Library, Fitness Center, Party Room, Common Grounds, Elevator, Exercise Room, Extra Storage, Laundry Facilities, Reserved/Assigned Parking, Swimming Pool
Water Access N
View Trees/Woods, Scenic Vista, Park/Greenbelt
Accessibility 36\"+ wide Halls
Porch Balcony
Total Parking Spaces 1
Garage Y
Building
Story 1
Unit Features Hi-Rise 9+ Floors
Sewer Public Sewer
Water Public
Architectural Style Contemporary
Level or Stories 1
Additional Building Above Grade, Below Grade
Structure Type Plaster Walls
New Construction N
Schools
Elementary Schools Hearst
Middle Schools Deal
High Schools Jackson-Reed
School District District Of Columbia Public Schools
Others
Pets Allowed N
HOA Fee Include All Ground Fee,Water,Sewer,Gas,Electricity,Management,Pool(s),Common Area Maintenance,Ext Bldg Maint,Laundry,Reserve Funds,Taxes
Senior Community No
Tax ID 2049//0804
Ownership Cooperative
Acceptable Financing Conventional
Listing Terms Conventional
Financing Conventional
Special Listing Condition Standard

"My job is to find and attract mastery-based agents to the office, protect the culture, and make sure everyone is happy! "
14291 Park Meadow Drive Suite 500, Chantilly, VA, 20151






