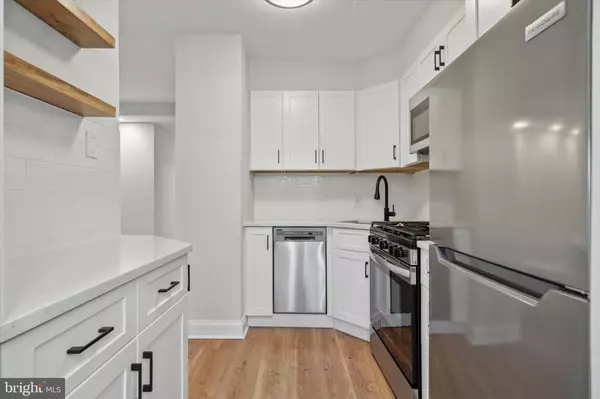
1 Bath
600 SqFt
1 Bath
600 SqFt
Key Details
Property Type Single Family Home, Condo
Sub Type Unit/Flat/Apartment
Listing Status Active
Purchase Type For Rent
Square Footage 600 sqft
Subdivision Society Hill
MLS Listing ID PAPH2425078
Style Contemporary
Full Baths 1
HOA Y/N N
Abv Grd Liv Area 600
Originating Board BRIGHT
Year Built 1963
Lot Dimensions 0.00 x 0.00
Property Description
Location
State PA
County Philadelphia
Area 19106 (19106)
Zoning RMX3
Rooms
Other Rooms Living Room, Primary Bedroom, Kitchen, Family Room
Interior
Interior Features Elevator, Breakfast Area, Bathroom - Walk-In Shower, Built-Ins, Recessed Lighting, Window Treatments
Hot Water Natural Gas
Heating Convector
Cooling Central A/C
Flooring Luxury Vinyl Plank
Equipment Built-In Microwave, Built-In Range, Dishwasher, Disposal, Oven/Range - Gas, Refrigerator
Furnishings No
Fireplace N
Appliance Built-In Microwave, Built-In Range, Dishwasher, Disposal, Oven/Range - Gas, Refrigerator
Heat Source Natural Gas
Laundry Basement
Exterior
Exterior Feature Balcony
Parking Features Covered Parking, Inside Access, Underground
Garage Spaces 1.0
Water Access N
Accessibility Elevator
Porch Balcony
Total Parking Spaces 1
Garage Y
Building
Story 1
Unit Features Hi-Rise 9+ Floors
Sewer Public Sewer
Water Public
Architectural Style Contemporary
Level or Stories 1
Additional Building Above Grade, Below Grade
New Construction N
Schools
School District The School District Of Philadelphia
Others
Pets Allowed N
Senior Community No
Tax ID 888050584
Ownership Other
SqFt Source Estimated
Miscellaneous Common Area Maintenance,Electricity,Full Maintenance,Gas,Heat,HVAC Maint,Snow Removal,Trash Removal,Water,Air Conditioning,Grounds Maintenance,Pest Control,Sewer
Security Features Doorman,24 hour security,Smoke Detector,Desk in Lobby


"My job is to find and attract mastery-based agents to the office, protect the culture, and make sure everyone is happy! "
14291 Park Meadow Drive Suite 500, Chantilly, VA, 20151






