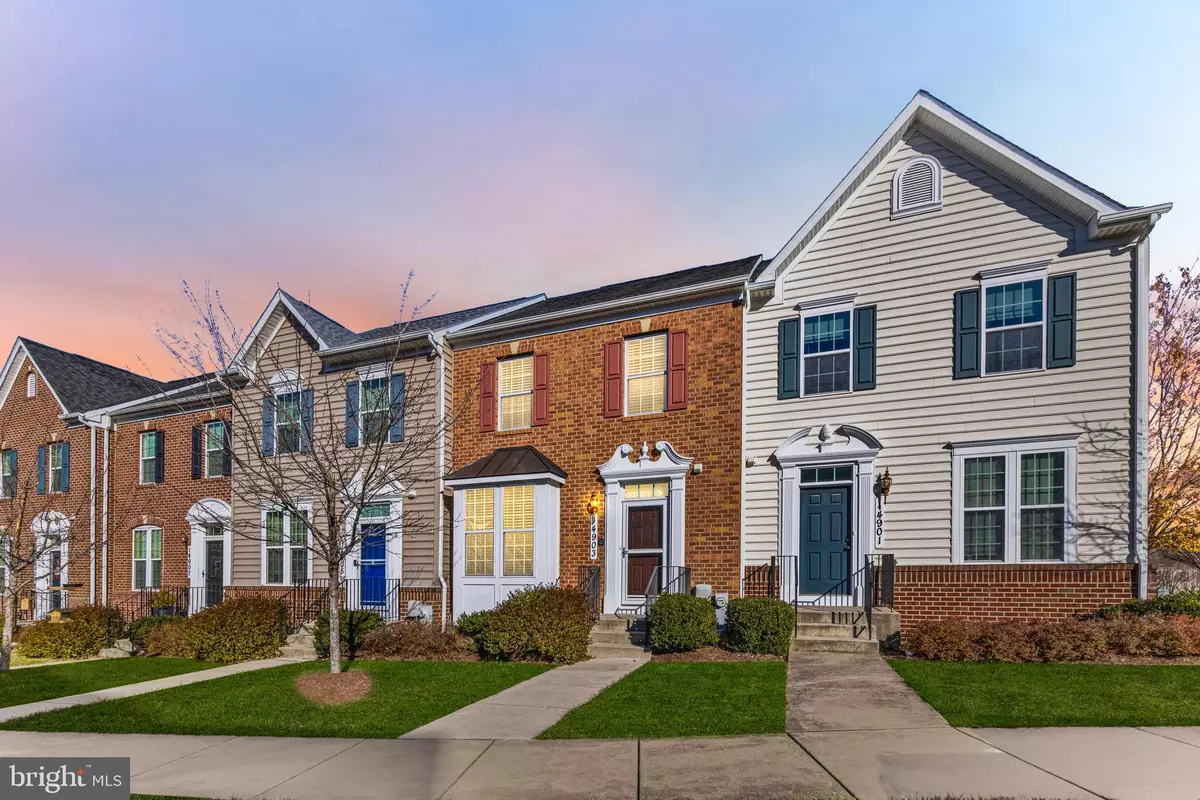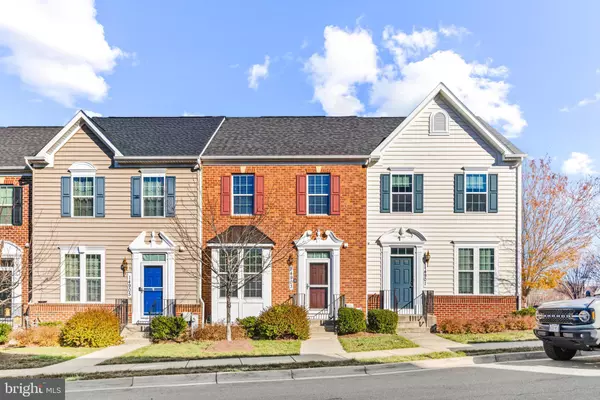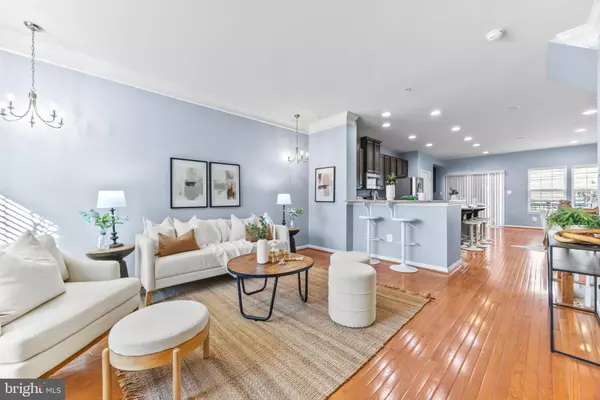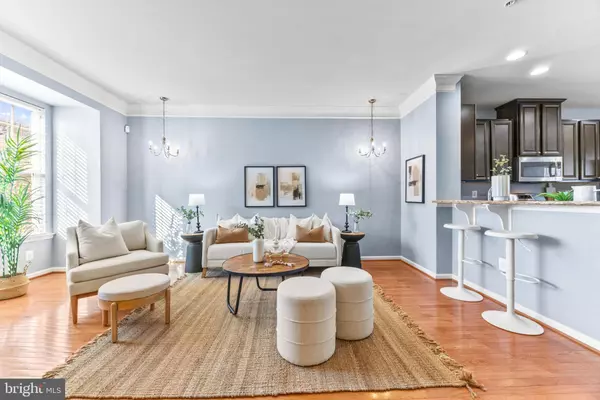
3 Beds
3 Baths
1,708 SqFt
3 Beds
3 Baths
1,708 SqFt
Key Details
Property Type Townhouse
Sub Type Interior Row/Townhouse
Listing Status Pending
Purchase Type For Sale
Square Footage 1,708 sqft
Price per Sqft $289
Subdivision The Crescent At Cherry Lane
MLS Listing ID MDPG2134556
Style Traditional
Bedrooms 3
Full Baths 2
Half Baths 1
HOA Fees $323/qua
HOA Y/N Y
Abv Grd Liv Area 1,708
Originating Board BRIGHT
Year Built 2012
Annual Tax Amount $9,225
Tax Year 2024
Lot Size 1,434 Sqft
Acres 0.03
Property Description
Location
State MD
County Prince Georges
Zoning LAUR
Rooms
Basement Fully Finished
Interior
Hot Water Electric
Heating Forced Air
Cooling Central A/C
Fireplace N
Heat Source Natural Gas
Exterior
Parking Features Garage - Rear Entry
Garage Spaces 4.0
Water Access N
Accessibility None
Attached Garage 2
Total Parking Spaces 4
Garage Y
Building
Story 3
Foundation Slab
Sewer Public Sewer
Water Public
Architectural Style Traditional
Level or Stories 3
Additional Building Above Grade, Below Grade
New Construction N
Schools
School District Prince George'S County Public Schools
Others
Senior Community No
Tax ID 17103748621
Ownership Fee Simple
SqFt Source Assessor
Special Listing Condition Standard


"My job is to find and attract mastery-based agents to the office, protect the culture, and make sure everyone is happy! "
14291 Park Meadow Drive Suite 500, Chantilly, VA, 20151






