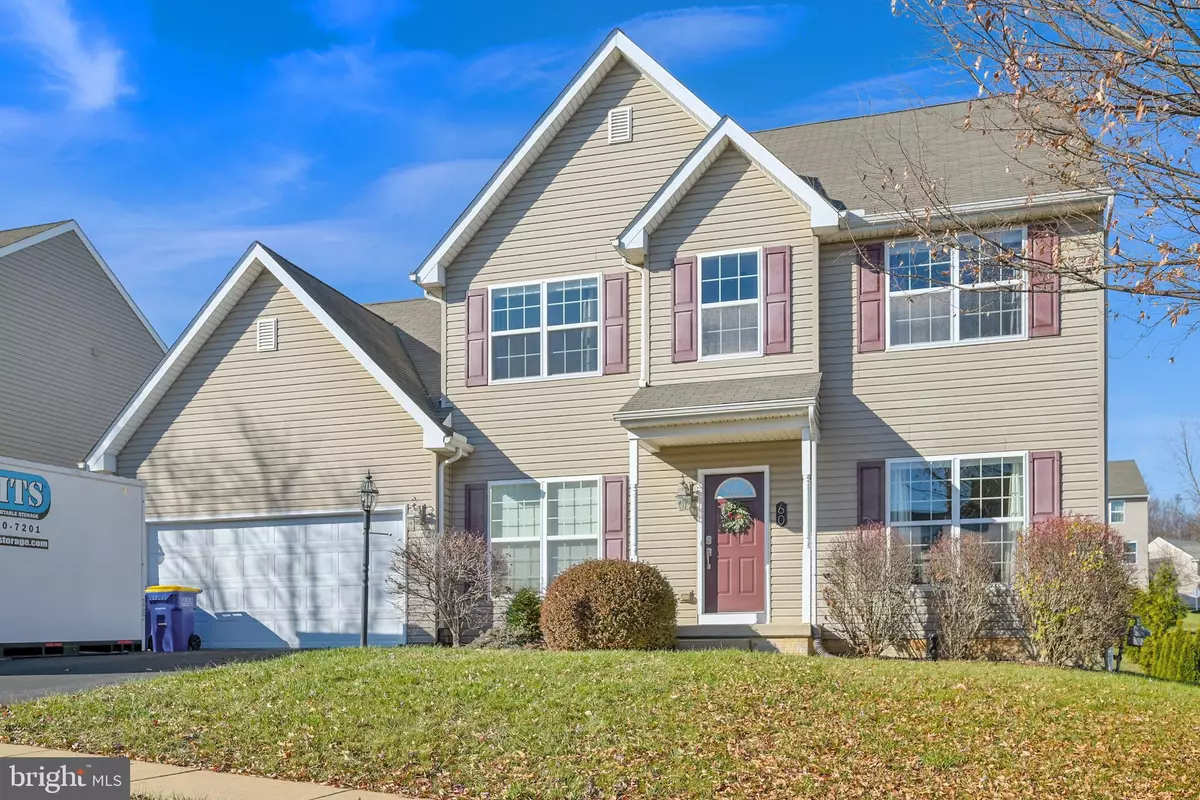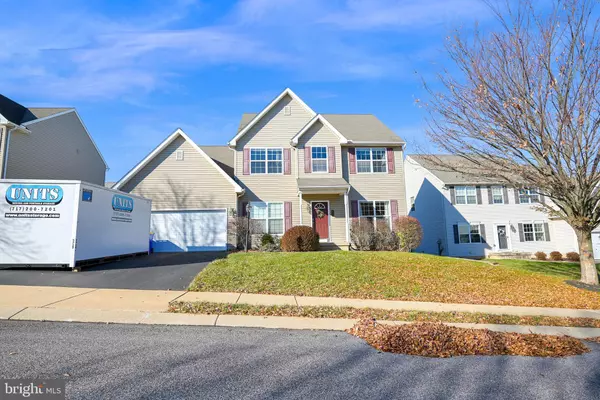
4 Beds
3 Baths
2,312 SqFt
4 Beds
3 Baths
2,312 SqFt
Key Details
Property Type Single Family Home
Sub Type Detached
Listing Status Active
Purchase Type For Sale
Square Footage 2,312 sqft
Price per Sqft $185
Subdivision Koller Pointe
MLS Listing ID PAYK2072842
Style Colonial
Bedrooms 4
Full Baths 2
Half Baths 1
HOA Fees $160/ann
HOA Y/N Y
Abv Grd Liv Area 2,312
Originating Board BRIGHT
Year Built 2007
Annual Tax Amount $8,477
Tax Year 2024
Lot Size 10,454 Sqft
Acres 0.24
Property Description
The home boasts an inviting floor plan with ample space for both relaxation and entertaining. The primary suite is a true retreat, featuring a walk-in closet and a spa-like bath complete with a jetted tub and separate shower—perfect for unwinding after a long day.
Location
State PA
County York
Area New Freedom Boro (15278)
Zoning RESIDENTIAL
Rooms
Other Rooms Living Room, Dining Room, Primary Bedroom, Bedroom 2, Bedroom 3, Bedroom 4, Kitchen, Family Room, Den, Basement, Foyer, Breakfast Room, Laundry, Bathroom 2, Primary Bathroom, Half Bath
Basement Full, Other, Unfinished, Rough Bath Plumb
Interior
Hot Water Natural Gas
Cooling Central A/C
Flooring Carpet, Vinyl, Tile/Brick
Fireplaces Number 1
Fireplaces Type Stone
Inclusions Garage Door Openers, Refrigerator, Range/ Oven, Dishwasher, Freezer, Washer, Dryer, Ceiling fans, Satelite Disd
Equipment Refrigerator, Washer, Dryer - Electric, Oven/Range - Gas, Dishwasher, Washer - Front Loading
Fireplace Y
Appliance Refrigerator, Washer, Dryer - Electric, Oven/Range - Gas, Dishwasher, Washer - Front Loading
Heat Source Natural Gas
Exterior
Parking Features Garage - Front Entry, Additional Storage Area
Garage Spaces 2.0
Water Access N
Roof Type Asphalt
Accessibility 32\"+ wide Doors
Attached Garage 2
Total Parking Spaces 2
Garage Y
Building
Story 2
Foundation Concrete Perimeter, Crawl Space
Sewer Public Sewer
Water Public
Architectural Style Colonial
Level or Stories 2
Additional Building Above Grade, Below Grade
New Construction N
Schools
Elementary Schools Southern
Middle Schools Southern
High Schools Susquehannock
School District Southern York County
Others
HOA Fee Include Common Area Maintenance
Senior Community No
Tax ID 78-000-13-0120-00-00000
Ownership Fee Simple
SqFt Source Assessor
Acceptable Financing Cash, Conventional, FHA, VA
Listing Terms Cash, Conventional, FHA, VA
Financing Cash,Conventional,FHA,VA
Special Listing Condition Standard


"My job is to find and attract mastery-based agents to the office, protect the culture, and make sure everyone is happy! "
14291 Park Meadow Drive Suite 500, Chantilly, VA, 20151






