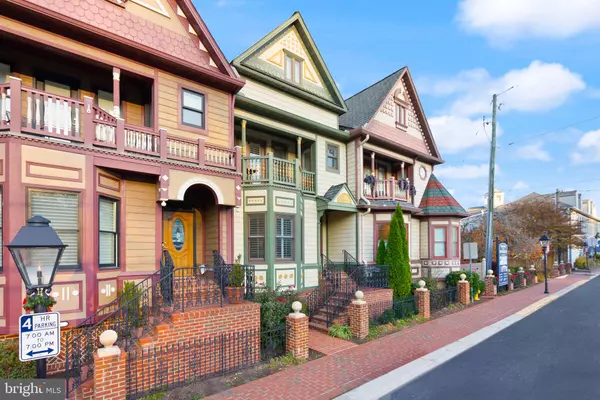
3 Beds
4 Baths
2,558 SqFt
3 Beds
4 Baths
2,558 SqFt
Key Details
Property Type Condo
Sub Type Condo/Co-op
Listing Status Pending
Purchase Type For Sale
Square Footage 2,558 sqft
Price per Sqft $371
Subdivision Gaslight Landing
MLS Listing ID VAPW2083298
Style Victorian
Bedrooms 3
Full Baths 3
Half Baths 1
Condo Fees $650/mo
HOA Y/N N
Abv Grd Liv Area 2,558
Originating Board BRIGHT
Year Built 2014
Annual Tax Amount $8,444
Tax Year 2024
Property Description
Location
State VA
County Prince William
Zoning RT10
Interior
Interior Features Chair Railings, Crown Moldings, Dining Area, Elevator, Kitchen - Table Space, Primary Bath(s), Recessed Lighting, Upgraded Countertops, Wainscotting, Wood Floors, Water Treat System, Window Treatments, Ceiling Fan(s), Kitchen - Gourmet
Hot Water Natural Gas
Heating Forced Air
Cooling Central A/C
Flooring Hardwood
Fireplaces Number 1
Fireplaces Type Gas/Propane
Equipment Cooktop, Dishwasher, Dryer, Exhaust Fan, Icemaker, Microwave, Refrigerator, Washer, Stove
Fireplace Y
Appliance Cooktop, Dishwasher, Dryer, Exhaust Fan, Icemaker, Microwave, Refrigerator, Washer, Stove
Heat Source Natural Gas
Laundry Upper Floor
Exterior
Exterior Feature Balcony
Garage Spaces 3.0
Amenities Available Mooring Area, Pier/Dock
Water Access Y
Water Access Desc Private Access
View Water
Accessibility Elevator
Porch Balcony
Total Parking Spaces 3
Garage N
Building
Lot Description Premium
Story 4
Foundation Other
Sewer Public Sewer
Water Public
Architectural Style Victorian
Level or Stories 4
Additional Building Above Grade, Below Grade
Structure Type 9'+ Ceilings
New Construction N
Schools
School District Prince William County Public Schools
Others
Pets Allowed Y
HOA Fee Include Ext Bldg Maint,Insurance,Pier/Dock Maintenance,Snow Removal
Senior Community No
Tax ID 8393-74-0043.01
Ownership Condominium
Security Features Exterior Cameras,Security System,Smoke Detector
Acceptable Financing Cash, Conventional, VA
Listing Terms Cash, Conventional, VA
Financing Cash,Conventional,VA
Special Listing Condition Standard
Pets Allowed No Pet Restrictions


"My job is to find and attract mastery-based agents to the office, protect the culture, and make sure everyone is happy! "
14291 Park Meadow Drive Suite 500, Chantilly, VA, 20151






