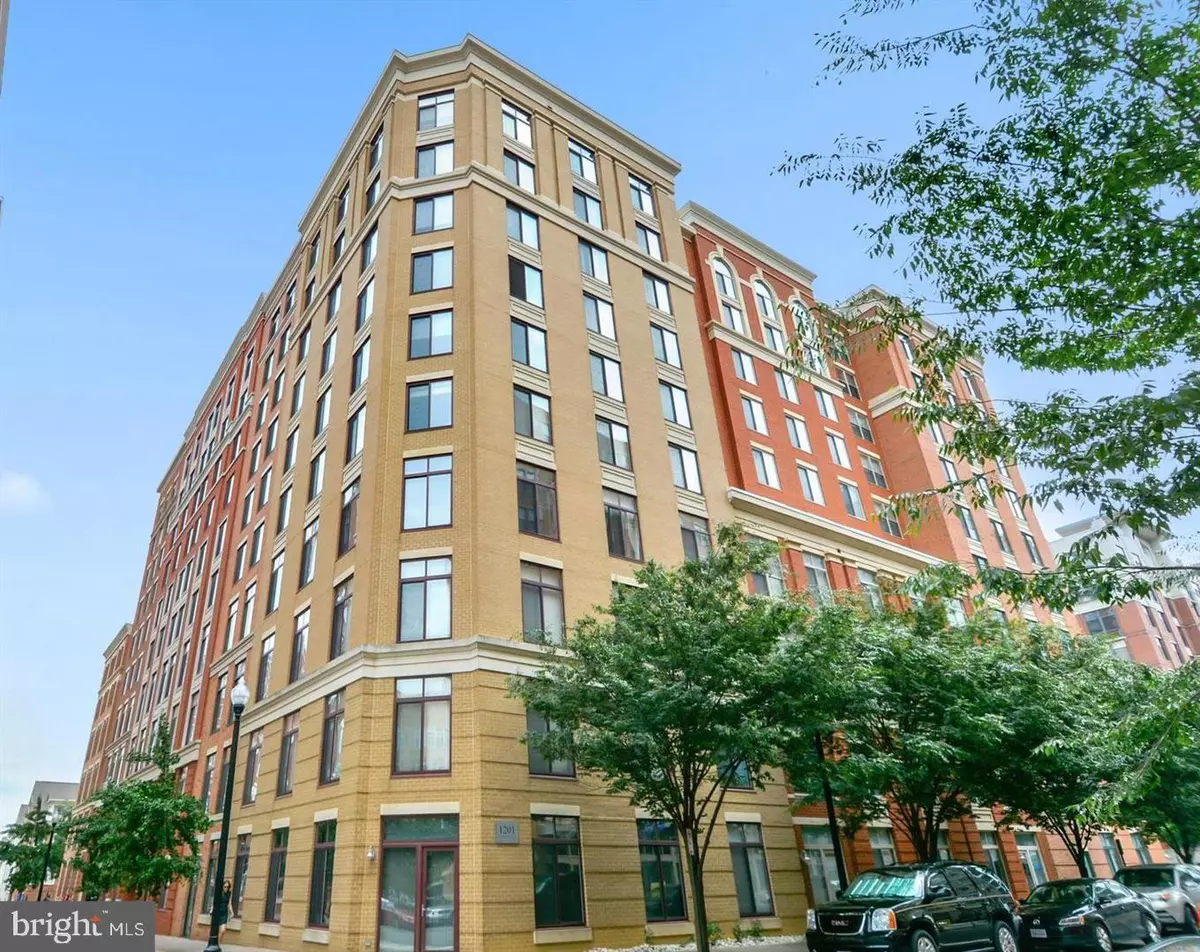
2 Beds
3 Baths
1,370 SqFt
2 Beds
3 Baths
1,370 SqFt
Key Details
Property Type Condo
Sub Type Condo/Co-op
Listing Status Pending
Purchase Type For Rent
Square Footage 1,370 sqft
Subdivision Station Square
MLS Listing ID VAAR2051240
Style Traditional
Bedrooms 2
Full Baths 2
Half Baths 1
Abv Grd Liv Area 1,370
Originating Board BRIGHT
Year Built 2006
Property Description
Experience luxury and convenience in this stunning 2BR/2.5BA corner penthouse condo, offering breathtaking city views of vibrant Clarendon. This spacious and light-filled home has been completely renovated with meticulous attention to detail.
The gorgeous modern kitchen features brand-new walls and flooring, black granite counters, gas cooking, cherry cabinets, a breakfast bar, and stainless steel appliances, making it a true chef's delight. The luxurious primary suite boasts a spa-like retreat with a brand-new jetted tub, separate shower, sleek new sinks, and stylish tiles throughout, all complemented by a spacious walk-in closet.
Additional features include brand-new LG washer and dryer, all-new curtains, fresh wall and ceiling paint, and gleaming 3” hardwood floors. Walls of windows flood the space with natural light, while the private balcony provides stunning city views. Underground garage parking and a conveniently located storage unit near the elevator add to the practicality and ease of living.
As a resident of Station Square, you'll enjoy exceptional amenities such as an outdoor infinity pool, a lounge and billiards area, and onsite management for seamless living. Located just one block from the Clarendon Metro Station and two blocks from Market Square, this home places you in the heart of Clarendon's finest dining, shopping, and entertainment.
This beautifully renovated penthouse is truly move-in ready and offers the best of city living. Don't miss the opportunity to call it home!
Don't miss out, feel free to apply using rentspree online application https://apply.link/pZKsA7Q !
Location
State VA
County Arlington
Zoning C-O
Rooms
Other Rooms Living Room, Primary Bedroom, Bedroom 2, Kitchen, Bathroom 2, Primary Bathroom, Half Bath
Main Level Bedrooms 2
Interior
Interior Features Combination Dining/Living, Floor Plan - Open, Primary Bath(s), Walk-in Closet(s), Window Treatments
Hot Water Natural Gas
Heating Hot Water
Cooling Central A/C
Equipment Built-In Microwave, Dishwasher, Disposal, Exhaust Fan, Icemaker, Oven/Range - Gas, Refrigerator, Stainless Steel Appliances, Washer - Front Loading, Dryer - Front Loading, Washer/Dryer Stacked, Water Heater, Dryer
Fireplace N
Appliance Built-In Microwave, Dishwasher, Disposal, Exhaust Fan, Icemaker, Oven/Range - Gas, Refrigerator, Stainless Steel Appliances, Washer - Front Loading, Dryer - Front Loading, Washer/Dryer Stacked, Water Heater, Dryer
Heat Source Natural Gas
Exterior
Parking Features Basement Garage, Garage - Rear Entry
Garage Spaces 1.0
Amenities Available Pool - Outdoor, Game Room, Party Room, Storage Bin, Extra Storage, Elevator, Concierge, Common Grounds
Water Access N
Accessibility None
Attached Garage 1
Total Parking Spaces 1
Garage Y
Building
Story 1
Unit Features Hi-Rise 9+ Floors
Sewer Public Sewer
Water Public
Architectural Style Traditional
Level or Stories 1
Additional Building Above Grade, Below Grade
New Construction N
Schools
Elementary Schools Arlington Science Focus
Middle Schools Dorothy Hamm
High Schools Washington-Liberty
School District Arlington County Public Schools
Others
Pets Allowed Y
HOA Fee Include Water,Trash,Reserve Funds,Recreation Facility,Pool(s),Management
Senior Community No
Tax ID 18-014-306
Ownership Other
SqFt Source Assessor
Miscellaneous Parking,Additional Storage Space
Pets Allowed No Pet Restrictions


"My job is to find and attract mastery-based agents to the office, protect the culture, and make sure everyone is happy! "
14291 Park Meadow Drive Suite 500, Chantilly, VA, 20151






