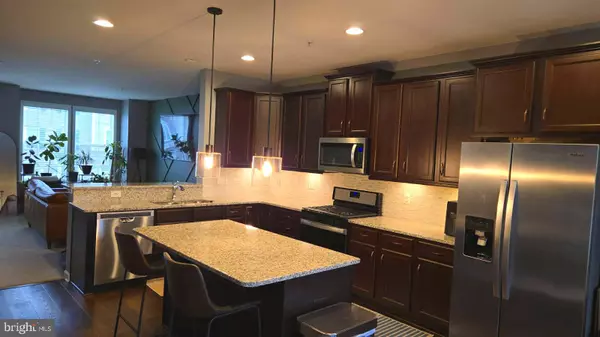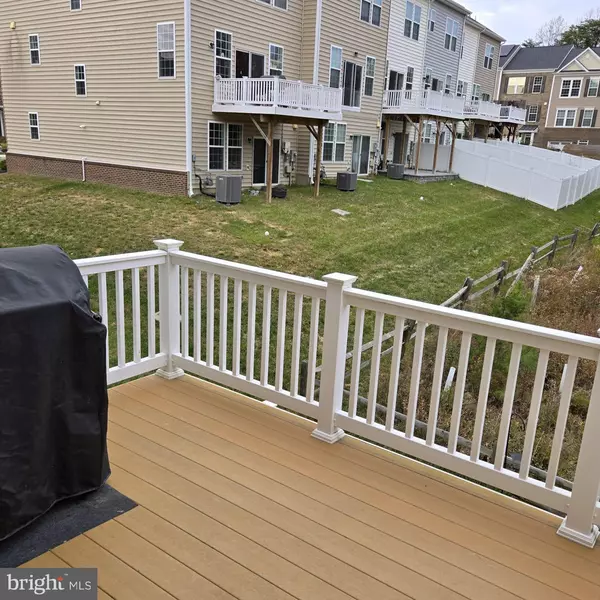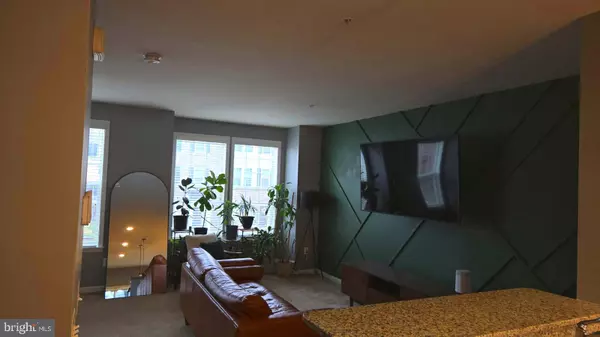
3 Beds
3 Baths
1,776 SqFt
3 Beds
3 Baths
1,776 SqFt
Key Details
Property Type Townhouse
Sub Type End of Row/Townhouse
Listing Status Active
Purchase Type For Rent
Square Footage 1,776 sqft
Subdivision Parkside At Westphalia
MLS Listing ID MDPG2133874
Style Colonial
Bedrooms 3
Full Baths 2
Half Baths 1
HOA Fees $126/mo
HOA Y/N Y
Abv Grd Liv Area 1,776
Originating Board BRIGHT
Year Built 2019
Lot Size 1,600 Sqft
Acres 0.04
Property Description
Location
State MD
County Prince Georges
Zoning LCD
Rooms
Other Rooms Primary Bedroom, Bedroom 2, Bedroom 3, Kitchen, Game Room, Family Room
Basement Walkout Level
Interior
Interior Features Attic, Kitchen - Eat-In
Hot Water Natural Gas
Heating Programmable Thermostat, Forced Air
Cooling Central A/C, Programmable Thermostat
Flooring Carpet, Hardwood
Equipment Built-In Microwave, Disposal, Dishwasher, Stainless Steel Appliances, Washer/Dryer Hookups Only, Oven/Range - Gas
Fireplace N
Window Features Low-E
Appliance Built-In Microwave, Disposal, Dishwasher, Stainless Steel Appliances, Washer/Dryer Hookups Only, Oven/Range - Gas
Heat Source Natural Gas
Laundry Dryer In Unit, Washer In Unit, Upper Floor
Exterior
Exterior Feature Deck(s), Patio(s)
Parking Features Inside Access, Garage - Front Entry
Garage Spaces 1.0
Amenities Available Bike Trail, Club House, Common Grounds, Exercise Room, Fitness Center, Jog/Walk Path, Meeting Room, Pool - Outdoor, Tennis Courts, Tennis - Indoor, Tot Lots/Playground
Water Access N
Roof Type Asphalt
Accessibility None
Porch Deck(s), Patio(s)
Attached Garage 1
Total Parking Spaces 1
Garage Y
Building
Story 3
Foundation Slab
Sewer Public Sewer
Water Public
Architectural Style Colonial
Level or Stories 3
Additional Building Above Grade, Below Grade
Structure Type 9'+ Ceilings
New Construction N
Schools
School District Prince George'S County Public Schools
Others
Pets Allowed Y
Senior Community No
Tax ID 17065609653
Ownership Other
SqFt Source Assessor
Pets Allowed No Pet Restrictions


"My job is to find and attract mastery-based agents to the office, protect the culture, and make sure everyone is happy! "
14291 Park Meadow Drive Suite 500, Chantilly, VA, 20151






