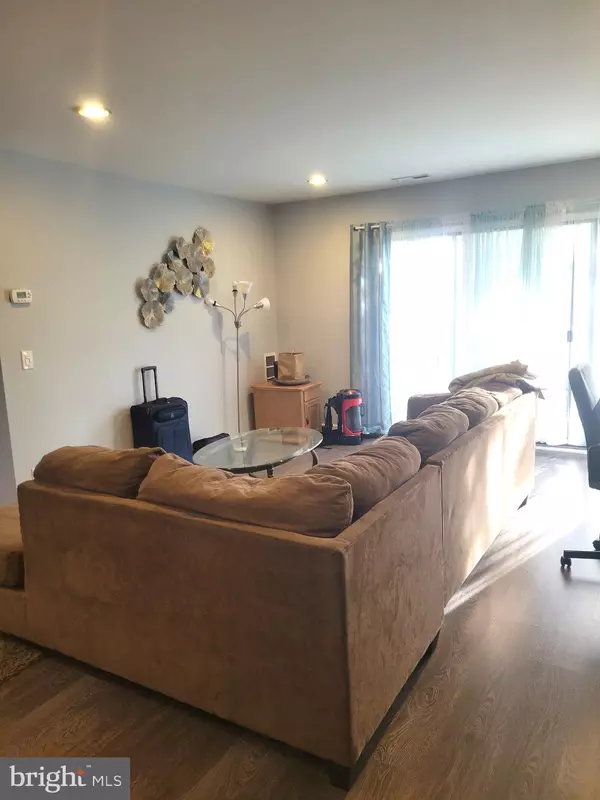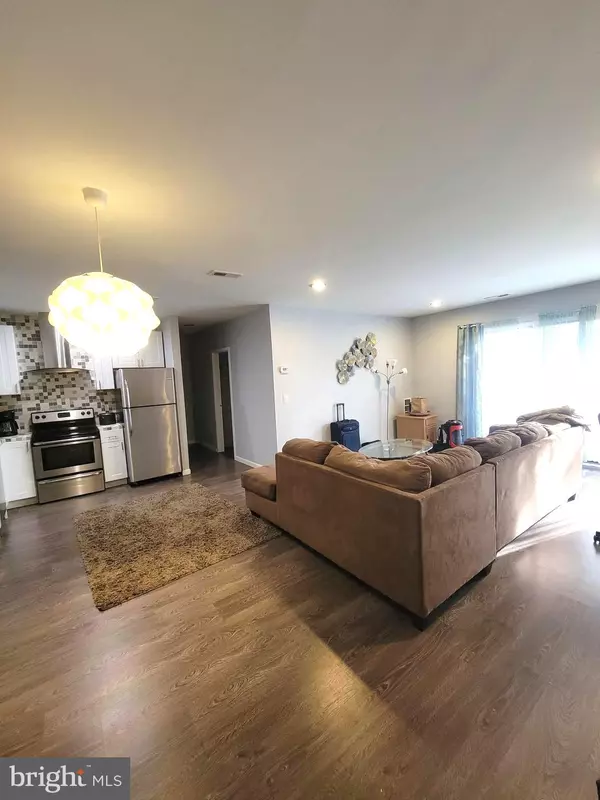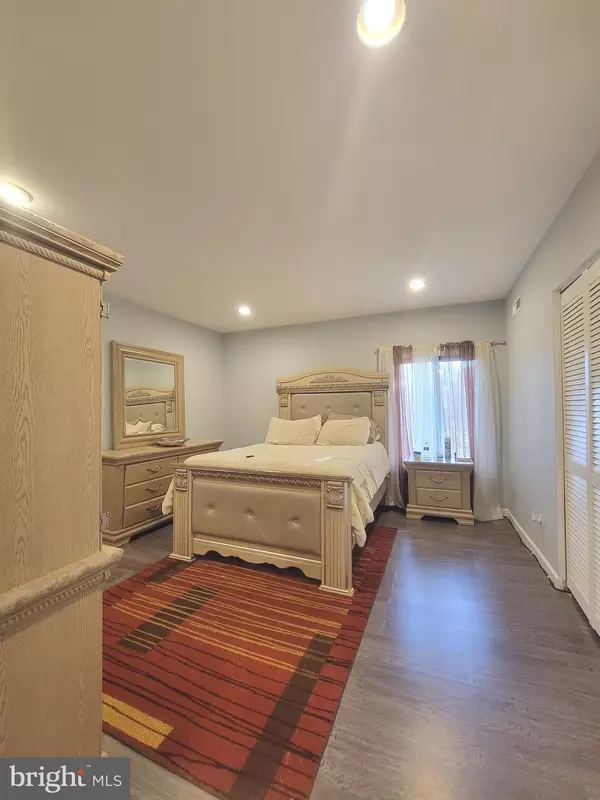
1 Bed
1 Bath
787 SqFt
1 Bed
1 Bath
787 SqFt
Key Details
Property Type Condo
Sub Type Condo/Co-op
Listing Status Under Contract
Purchase Type For Rent
Square Footage 787 sqft
Subdivision Treetop Condo
MLS Listing ID MDPG2134212
Style Unit/Flat
Bedrooms 1
Full Baths 1
Condo Fees $530/mo
HOA Y/N N
Abv Grd Liv Area 787
Originating Board BRIGHT
Year Built 1977
Lot Size 1,332 Sqft
Acres 0.03
Property Description
Tile vanity with raised sink in the hall. Gorgeous bathroom with tiled floor and tiled surround, farmhouse chic vanity with calming colors. In unit stackable washer and dryer.
Top floor living so no concern for lead foot neighbors.
Location
State MD
County Prince Georges
Zoning RESIDENTIAL
Rooms
Other Rooms Living Room, Kitchen, Bedroom 1, Bathroom 1
Main Level Bedrooms 1
Interior
Interior Features Bathroom - Tub Shower, Breakfast Area, Combination Dining/Living, Floor Plan - Open
Hot Water Electric
Heating Forced Air
Cooling Central A/C
Flooring Laminate Plank
Equipment Dishwasher, Disposal, Oven/Range - Electric, Refrigerator, Washer/Dryer Stacked
Furnishings No
Fireplace N
Appliance Dishwasher, Disposal, Oven/Range - Electric, Refrigerator, Washer/Dryer Stacked
Heat Source Electric
Laundry Has Laundry, Dryer In Unit, Washer In Unit
Exterior
Exterior Feature Balcony
Garage Spaces 2.0
Parking On Site 2
Utilities Available Cable TV Available, Water Available, Sewer Available, Electric Available
Amenities Available Gated Community, Meeting Room, Pool - Outdoor, Reserved/Assigned Parking
Water Access N
Accessibility None
Porch Balcony
Total Parking Spaces 2
Garage N
Building
Story 3
Unit Features Garden 1 - 4 Floors
Sewer Public Sewer
Water Public
Architectural Style Unit/Flat
Level or Stories 3
Additional Building Above Grade, Below Grade
Structure Type Dry Wall
New Construction N
Schools
Elementary Schools Kettering
Middle Schools Ernest Everett Just
High Schools Largo
School District Prince George'S County Public Schools
Others
Pets Allowed Y
HOA Fee Include Air Conditioning,Common Area Maintenance,Electricity,Ext Bldg Maint,Insurance,Management,Parking Fee,Pest Control,Pool(s),Security Gate,Sewer,Snow Removal,Trash,Water
Senior Community No
Tax ID 17131420991
Ownership Other
SqFt Source Assessor
Miscellaneous Water,Parking,HOA/Condo Fee,Grounds Maintenance,Heat,Electricity,Community Center,Air Conditioning,Pest Control
Horse Property N
Pets Allowed Breed Restrictions, Case by Case Basis


"My job is to find and attract mastery-based agents to the office, protect the culture, and make sure everyone is happy! "
14291 Park Meadow Drive Suite 500, Chantilly, VA, 20151






