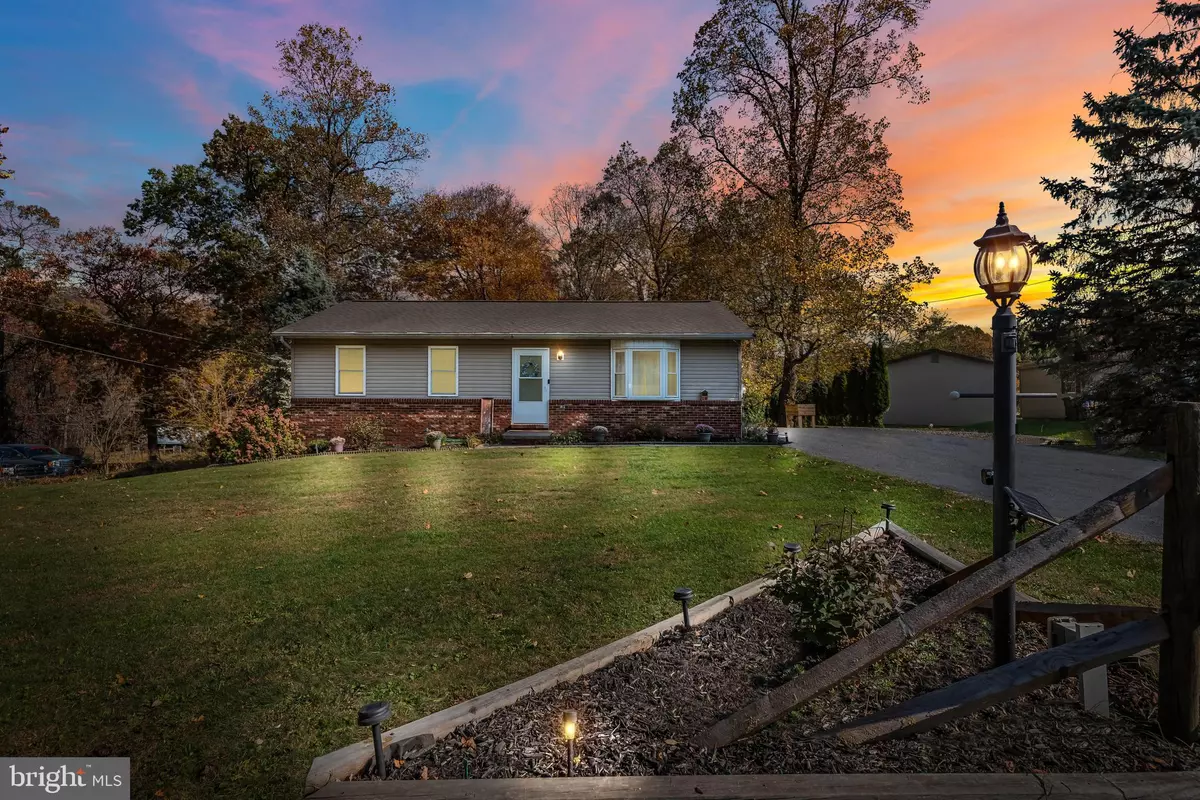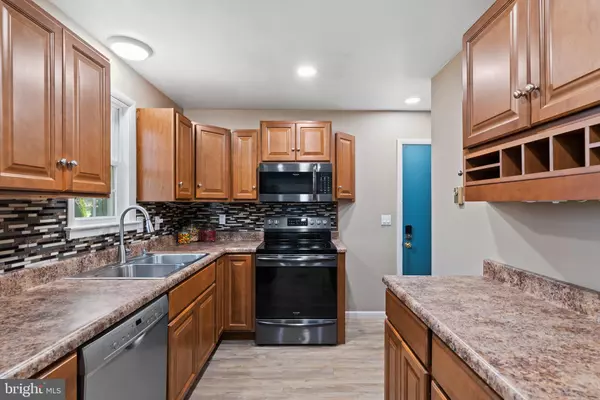
3 Beds
1 Bath
1,620 SqFt
3 Beds
1 Bath
1,620 SqFt
Key Details
Property Type Single Family Home
Sub Type Detached
Listing Status Pending
Purchase Type For Sale
Square Footage 1,620 sqft
Price per Sqft $157
Subdivision None Available
MLS Listing ID PAYK2072620
Style Ranch/Rambler
Bedrooms 3
Full Baths 1
HOA Y/N N
Abv Grd Liv Area 1,120
Originating Board BRIGHT
Year Built 1986
Annual Tax Amount $2,914
Tax Year 2024
Lot Size 0.320 Acres
Acres 0.32
Property Description
Location
State PA
County York
Area Fairview Twp (15227)
Zoning RESIDENTIAL
Rooms
Other Rooms Living Room, Dining Room, Primary Bedroom, Bedroom 2, Bedroom 3, Kitchen, Family Room, Other, Office, Full Bath
Basement Daylight, Partial, Walkout Level, Full, Partially Finished, Workshop, Interior Access, Improved, Shelving, Windows
Main Level Bedrooms 3
Interior
Interior Features Dining Area
Hot Water Electric
Heating Baseboard - Electric, Other
Cooling Ductless/Mini-Split
Flooring Carpet, Luxury Vinyl Plank
Inclusions Refrigerator, Dishwasher, Stove, Microwave, Basement Mini Fridge, Washer, Dryer, Raised Garden, Shed
Equipment Refrigerator, Oven/Range - Electric, Dishwasher, Dryer, Washer, Built-In Microwave
Fireplace N
Appliance Refrigerator, Oven/Range - Electric, Dishwasher, Dryer, Washer, Built-In Microwave
Heat Source Electric
Laundry Basement
Exterior
Garage Spaces 6.0
Utilities Available Cable TV, Phone
Water Access N
Roof Type Shingle
Accessibility None
Road Frontage Boro/Township
Total Parking Spaces 6
Garage N
Building
Lot Description Cleared
Story 1
Foundation Block
Sewer Private Sewer, Private Septic Tank
Water Well
Architectural Style Ranch/Rambler
Level or Stories 1
Additional Building Above Grade, Below Grade
Structure Type Dry Wall
New Construction N
Schools
Elementary Schools Fishing Creek
Middle Schools Crossroads
High Schools Red Land Senior
School District West Shore
Others
Senior Community No
Ownership Fee Simple
SqFt Source Estimated
Security Features Smoke Detector
Acceptable Financing Cash, Conventional, FHA, VA
Listing Terms Cash, Conventional, FHA, VA
Financing Cash,Conventional,FHA,VA
Special Listing Condition Standard


"My job is to find and attract mastery-based agents to the office, protect the culture, and make sure everyone is happy! "
14291 Park Meadow Drive Suite 500, Chantilly, VA, 20151






