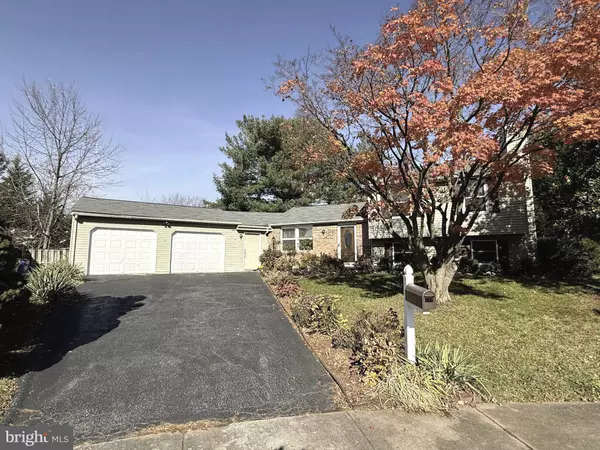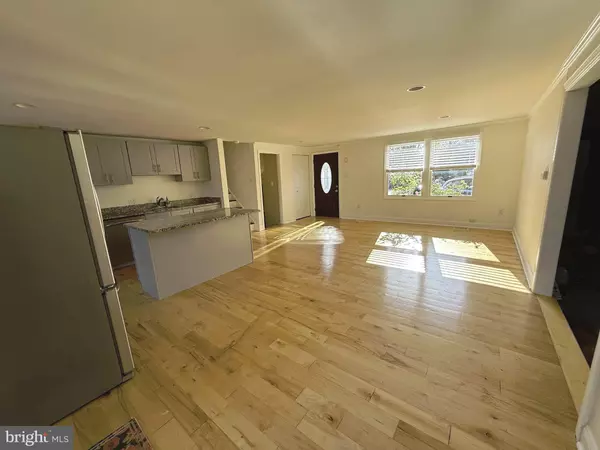
4 Beds
2 Baths
1,802 SqFt
4 Beds
2 Baths
1,802 SqFt
Key Details
Property Type Single Family Home
Sub Type Detached
Listing Status Under Contract
Purchase Type For Sale
Square Footage 1,802 sqft
Price per Sqft $249
Subdivision Hillcrest Orchards
MLS Listing ID MDFR2057162
Style Split Level
Bedrooms 4
Full Baths 2
HOA Y/N N
Abv Grd Liv Area 1,802
Originating Board BRIGHT
Year Built 1979
Annual Tax Amount $6,818
Tax Year 2024
Lot Size 9,645 Sqft
Acres 0.22
Property Description
Key Features:
3 Spacious Bedrooms and and office/bedroom in the basement. Generously sized rooms featuring rich hardwood floors and ample closet space—perfect for families, home offices, or guest rooms.
2 Fully Remodeled Bathrooms: Both bathrooms have been upgraded with modern fixtures, custom tile work, and fresh finishes, transforming each into a spa-like retreat.
Open-Concept Living: The living and dining areas flow seamlessly into the upgraded kitchen, creating a bright and inviting space for gatherings, entertaining, or everyday living.
Upgraded Kitchen: Equipped with high-end stainless steel appliances, sleek countertops, and stylish fixtures, this kitchen is as functional as it is beautiful.
Hardwood Floors Throughout: Gorgeous hardwood flooring runs throughout the home, offering a cohesive, elegant look.
Finished Basement: This expansive space is perfect for a game room, home theater, or additional family area. An extra room adds even more versatility—ideal for a den, office, or guest room.
Ample Storage: Generous closet space, cabinetry, and a large basement area ensure you’ll never run out of room for your belongings.
Recently replaced Roof (2019): providing peace of mind and protection for years to come.
Oversized Garage with EV Charger: A spacious garage with plenty of room for vehicles, plus a dedicated electric vehicle charging station for eco-conscious homeowners.
Outdoor Highlights:
Private, Fenced Backyard: Fully enclosed for privacy, this expansive outdoor space is perfect for kids, pets, gardening, or simply relaxing.
Backyard Garden: Beautifully landscaped with a mature Japanese maple, this tranquil garden is a serene escape right at home.
Oversized Deck: A large deck overlooks the lush backyard, providing the ideal spot for outdoor dining, entertaining, or simply enjoying the fresh air.
Additional Highlights:
Quiet Cul-De-Sac Location: Tucked away in a low-traffic, family-friendly neighborhood, offering peace and privacy.
Convenient Location: Close to top-rated schools, parks, shopping, dining, and major highways, offering the best of both seclusion and convenience.
Move-In Ready: This home has been meticulously maintained, freshly remodeled, and is ready for you to move in and start enjoying.
This meticulously updated home is the complete package—stylish, spacious, and set in a serene location with a stunning backyard. From the inviting living spaces to the private, landscaped garden, this home is a true gem. Don’t miss the chance to make it yours—schedule a tour today!
Location
State MD
County Frederick
Zoning R8
Rooms
Basement Daylight, Partial, English, Fully Finished, Heated, Rear Entrance, Walkout Level, Windows
Interior
Hot Water Electric
Heating Heat Pump(s)
Cooling Heat Pump(s)
Fireplaces Number 1
Fireplace Y
Heat Source Electric
Exterior
Parking Features Additional Storage Area, Built In, Garage - Front Entry, Garage Door Opener, Oversized
Garage Spaces 2.0
Water Access N
Accessibility None
Attached Garage 2
Total Parking Spaces 2
Garage Y
Building
Lot Description Cul-de-sac
Story 3
Foundation Slab
Sewer Public Sewer
Water Public
Architectural Style Split Level
Level or Stories 3
Additional Building Above Grade, Below Grade
New Construction N
Schools
School District Frederick County Public Schools
Others
Senior Community No
Tax ID 1102091453
Ownership Fee Simple
SqFt Source Assessor
Special Listing Condition Standard


"My job is to find and attract mastery-based agents to the office, protect the culture, and make sure everyone is happy! "
14291 Park Meadow Drive Suite 500, Chantilly, VA, 20151






