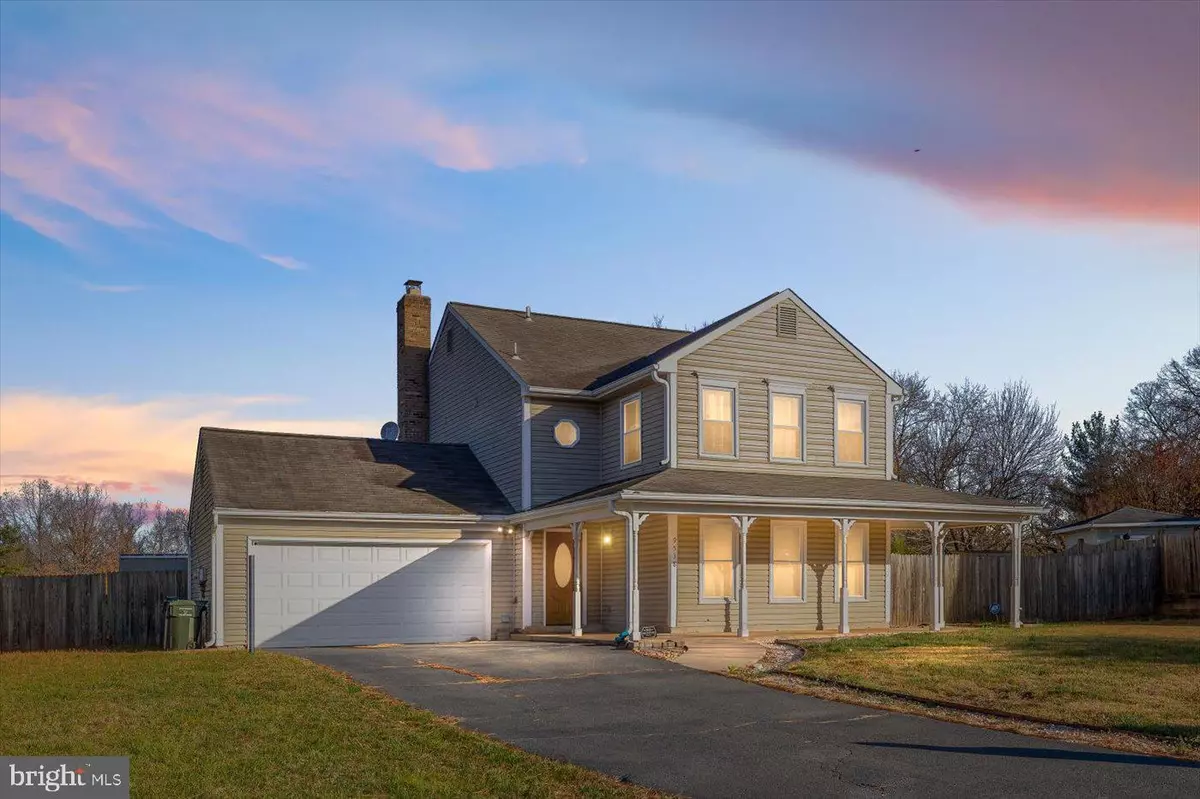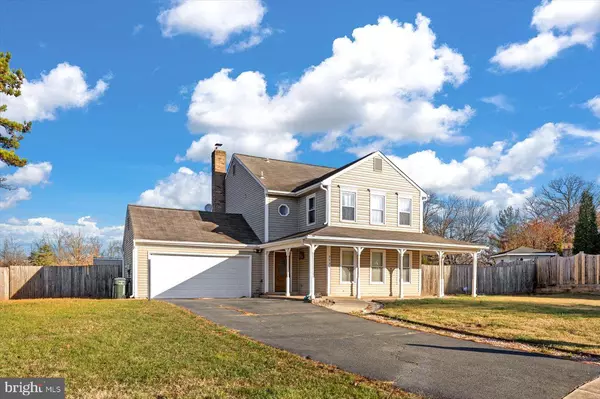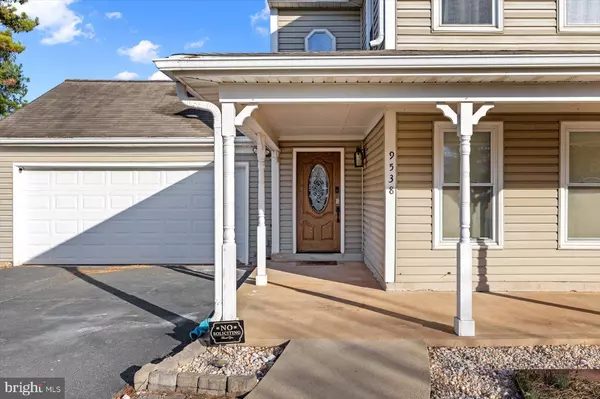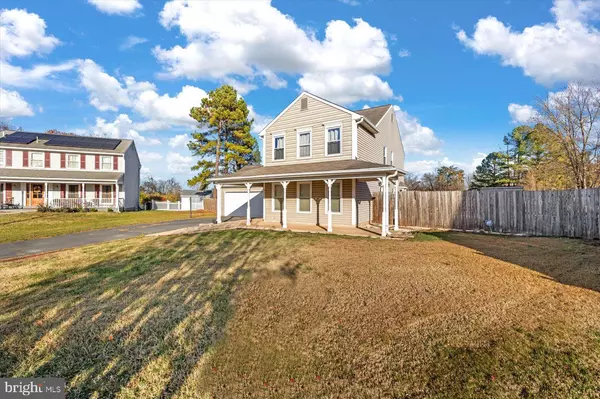4 Beds
3 Baths
2,002 SqFt
4 Beds
3 Baths
2,002 SqFt
Key Details
Property Type Single Family Home
Sub Type Detached
Listing Status Active
Purchase Type For Sale
Square Footage 2,002 sqft
Price per Sqft $314
Subdivision Cloverhill
MLS Listing ID VAMN2007456
Style Colonial
Bedrooms 4
Full Baths 2
Half Baths 1
HOA Y/N N
Abv Grd Liv Area 2,002
Originating Board BRIGHT
Year Built 1983
Annual Tax Amount $7,428
Tax Year 2024
Lot Size 0.306 Acres
Acres 0.31
Property Description
The property features spacious bedrooms, including a primary suite that serves as a private sanctuary, complete with a walk-in closet and a luxurious bathroom highlighted by a stylish barn door. The inviting living spaces are enhanced by a large rocking chair front porch, perfect for enjoying your morning coffee or unwinding in the evening.
At the heart of the home is a modern kitchen equipped with stainless steel appliances, cutting board countertops, and plenty of natural light. A convenient breakfast bar adds to the kitchen's functionality, making it perfect for casual meals and entertaining guests.
The outdoor area is a true oasis, featuring a fully fenced backyard with an inground pool, deck, and ample storage in the sheds. This space is designed for entertainment and relaxation, offering endless opportunities for outdoor enjoyment.
Additionally, the absence of a Homeowners Association allows for greater freedom and flexibility in your living experience. This home beautifully marries colonial elegance with farmhouse charm. Schedule a viewing today to discover the timeless appeal and exceptional features that make this property a wonderful place to call home.
Location
State VA
County Manassas City
Zoning R2S
Rooms
Other Rooms Living Room, Dining Room, Primary Bedroom, Bedroom 2, Bedroom 3, Kitchen, Den, Foyer, Bedroom 1, Laundry, Primary Bathroom, Full Bath, Half Bath
Interior
Interior Features Bar, Ceiling Fan(s), Upgraded Countertops, Wainscotting, Walk-in Closet(s), Kitchen - Eat-In, Kitchen - Table Space, Kitchenette, Attic, Bathroom - Soaking Tub, Dining Area, Primary Bath(s)
Hot Water Electric
Heating Forced Air
Cooling Central A/C
Equipment Built-In Microwave, Dishwasher, Disposal, Dryer - Electric, Exhaust Fan, Icemaker, Microwave, Oven - Single, Oven/Range - Electric, Refrigerator, Stainless Steel Appliances, Stove, Washer, Water Heater
Furnishings No
Fireplace N
Appliance Built-In Microwave, Dishwasher, Disposal, Dryer - Electric, Exhaust Fan, Icemaker, Microwave, Oven - Single, Oven/Range - Electric, Refrigerator, Stainless Steel Appliances, Stove, Washer, Water Heater
Heat Source Natural Gas
Laundry Hookup, Dryer In Unit, Washer In Unit
Exterior
Exterior Feature Deck(s), Patio(s), Porch(es)
Parking Features Garage - Front Entry, Additional Storage Area
Garage Spaces 2.0
Fence Fully, Rear, Wood
Pool In Ground
Water Access N
Accessibility None
Porch Deck(s), Patio(s), Porch(es)
Attached Garage 2
Total Parking Spaces 2
Garage Y
Building
Lot Description Backs - Parkland, Backs to Trees, Cul-de-sac, Front Yard, Poolside, Rear Yard, SideYard(s)
Story 2
Foundation Block
Sewer Public Sewer
Water Public
Architectural Style Colonial
Level or Stories 2
Additional Building Above Grade, Below Grade
New Construction N
Schools
School District Manassas City Public Schools
Others
Pets Allowed Y
Senior Community No
Tax ID 0910200163
Ownership Fee Simple
SqFt Source Assessor
Horse Property N
Special Listing Condition Standard
Pets Allowed No Pet Restrictions

"My job is to find and attract mastery-based agents to the office, protect the culture, and make sure everyone is happy! "
14291 Park Meadow Drive Suite 500, Chantilly, VA, 20151






