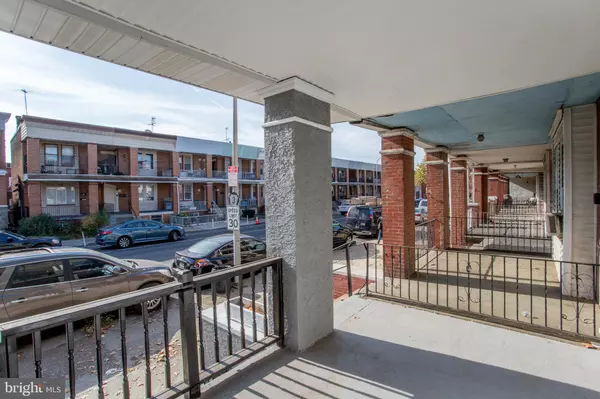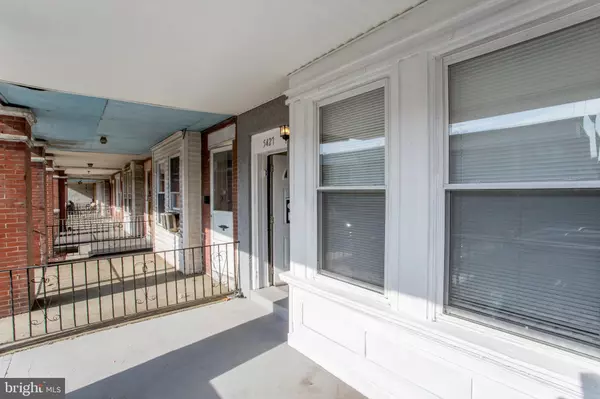
2,600 SqFt
2,600 SqFt
Key Details
Property Type Multi-Family, Townhouse
Sub Type End of Row/Townhouse
Listing Status Active
Purchase Type For Sale
Square Footage 2,600 sqft
Price per Sqft $134
MLS Listing ID PAPH2423378
Style AirLite
Abv Grd Liv Area 2,600
Originating Board BRIGHT
Year Built 1925
Annual Tax Amount $7,451
Tax Year 2024
Lot Size 2,303 Sqft
Acres 0.05
Lot Dimensions 20.00 x 115.00
Property Description
The estimated Real Estate tax for 2025 decreased to $2940 due to an appeal. Please check out the 2025 estimated real estate tax on the city web to confirm the actual amount.
5247 Walnut St. is back on the market as a two-unit duplex, now in better and nicer condition. A new roof has been freshly installed, and the entire house has been painted throughout. All necessary repairs have been completed, making this property a "move-in ready for owner occupancy!"
This 5247 Walnut St duplex offers a fantastic opportunity with two legal units zoned RM-1. The first floor features three bedrooms and three baths, with a large front porch and exit to the back yard from the last room. The second floor boasts three bedrooms and three bathrooms, with a large balcony and a back door exit to the backyard as well. Each unit has an on-site hook-up laundry room closet. There is an Unfinished basement with a separate entrance from the backyard. Both units have a Baseboard heating system, and ceiling fans throughout each unit. There is an off/unconnected unused gas meter in the basement.
Both units had a solid rental history and were managed by a professional property management service.
Location
State PA
County Philadelphia
Area 19139 (19139)
Zoning RM1
Rooms
Basement Unfinished, Outside Entrance
Interior
Interior Features Ceiling Fan(s), Bathroom - Stall Shower
Hot Water Electric
Heating Baseboard - Electric
Cooling None
Flooring Laminated
Equipment Oven/Range - Electric, Microwave
Fireplace N
Appliance Oven/Range - Electric, Microwave
Heat Source Electric
Exterior
Exterior Feature Balcony, Porch(es)
Utilities Available Electric Available, Sewer Available, Water Available
Water Access N
Roof Type Flat
Accessibility 2+ Access Exits
Porch Balcony, Porch(es)
Garage N
Building
Foundation Other
Sewer No Septic System
Water Public
Architectural Style AirLite
Additional Building Above Grade, Below Grade
New Construction N
Schools
School District The School District Of Philadelphia
Others
Tax ID 603025900
Ownership Fee Simple
SqFt Source Estimated
Security Features Monitored
Acceptable Financing Cash, Private, Conventional, FHA, VA
Listing Terms Cash, Private, Conventional, FHA, VA
Financing Cash,Private,Conventional,FHA,VA
Special Listing Condition Standard


"My job is to find and attract mastery-based agents to the office, protect the culture, and make sure everyone is happy! "
14291 Park Meadow Drive Suite 500, Chantilly, VA, 20151






