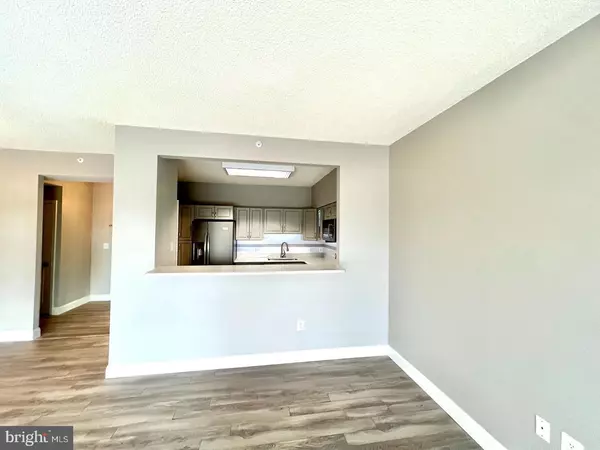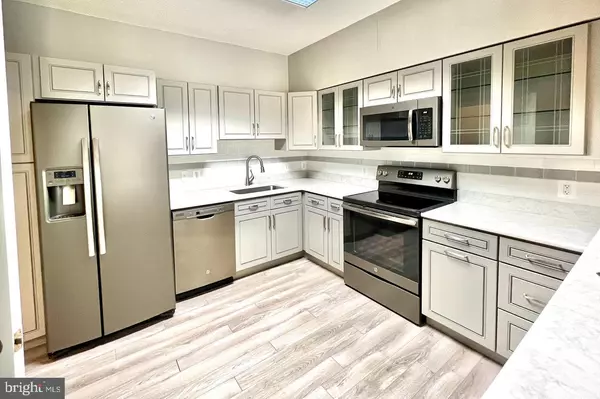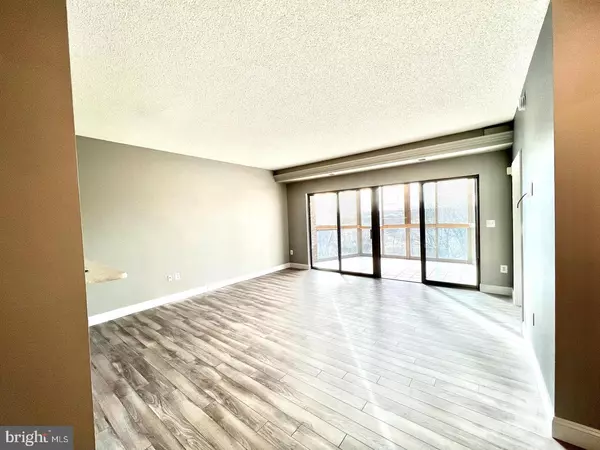
2 Beds
2 Baths
1,101 SqFt
2 Beds
2 Baths
1,101 SqFt
Key Details
Property Type Single Family Home, Condo
Sub Type Unit/Flat/Apartment
Listing Status Active
Purchase Type For Rent
Square Footage 1,101 sqft
Subdivision Lansdowne Woods
MLS Listing ID VALO2084318
Style Contemporary
Bedrooms 2
Full Baths 2
Abv Grd Liv Area 1,101
Originating Board BRIGHT
Year Built 2001
Property Description
Location
State VA
County Loudoun
Zoning PDAAAR
Rooms
Other Rooms Living Room, Dining Room, Primary Bedroom, Bedroom 2, Kitchen, Sun/Florida Room, Laundry, Bathroom 2, Primary Bathroom
Main Level Bedrooms 2
Interior
Interior Features Dining Area, Elevator, Entry Level Bedroom, Floor Plan - Open, Formal/Separate Dining Room, Kitchen - Country, Kitchen - Eat-In, Kitchen - Table Space, Walk-in Closet(s), Upgraded Countertops
Hot Water Electric
Heating Heat Pump(s)
Cooling Central A/C
Equipment Built-In Range, Built-In Microwave, Disposal, Dishwasher, Dryer, Dryer - Electric, Dryer - Front Loading, Microwave, Oven/Range - Electric, Refrigerator, Washer
Fireplace N
Window Features Energy Efficient,Screens,Insulated,Sliding
Appliance Built-In Range, Built-In Microwave, Disposal, Dishwasher, Dryer, Dryer - Electric, Dryer - Front Loading, Microwave, Oven/Range - Electric, Refrigerator, Washer
Heat Source Electric
Laundry Main Floor, Washer In Unit, Dryer In Unit
Exterior
Parking Features Inside Access, Underground
Garage Spaces 1.0
Parking On Site 1
Water Access N
Accessibility 36\"+ wide Halls, 32\"+ wide Doors, Doors - Swing In, Vehicle Transfer Area
Road Frontage HOA
Total Parking Spaces 1
Garage Y
Building
Story 1
Unit Features Hi-Rise 9+ Floors
Sewer Public Sewer
Water Public
Architectural Style Contemporary
Level or Stories 1
Additional Building Above Grade, Below Grade
New Construction N
Schools
School District Loudoun County Public Schools
Others
Pets Allowed N
Senior Community Yes
Age Restriction 55
Tax ID 082300742066
Ownership Other
SqFt Source Assessor
Miscellaneous Community Center,Common Area Maintenance,Additional Storage Space,Grounds Maintenance,HOA/Condo Fee,HVAC Maint,Parking,Party Room,Recreation Facility,Sewer,Snow Removal,Taxes,Trash Removal,Water


"My job is to find and attract mastery-based agents to the office, protect the culture, and make sure everyone is happy! "
14291 Park Meadow Drive Suite 500, Chantilly, VA, 20151






