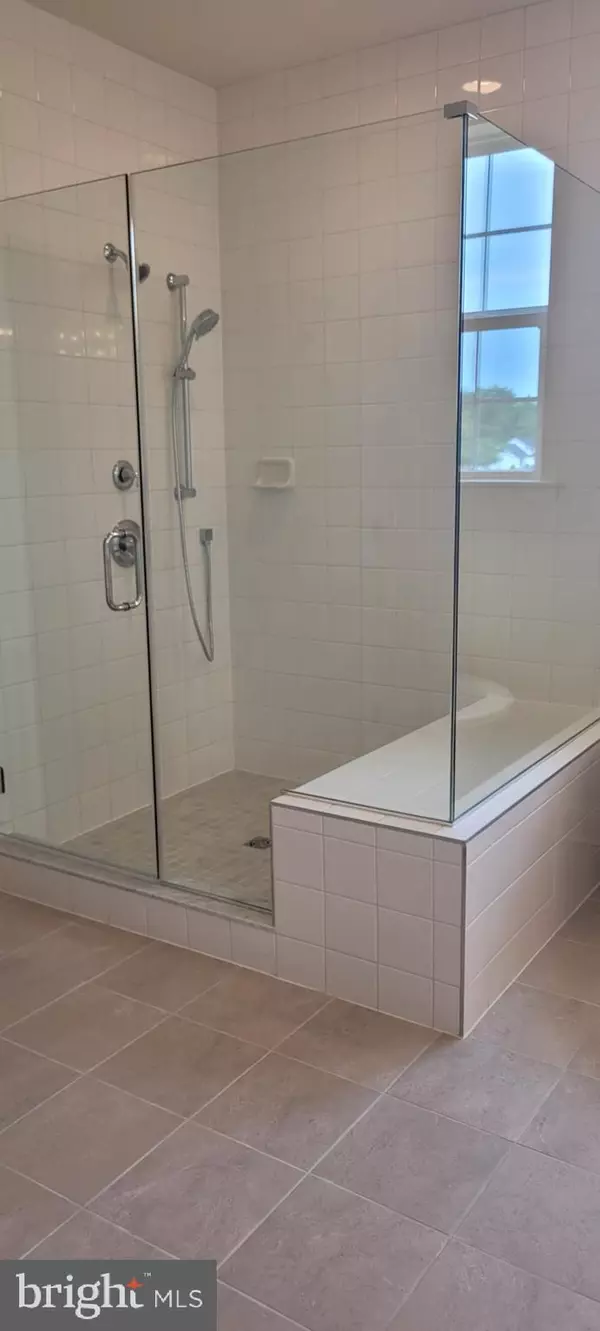
3 Beds
3 Baths
2,510 SqFt
3 Beds
3 Baths
2,510 SqFt
Key Details
Property Type Single Family Home
Sub Type Detached
Listing Status Active
Purchase Type For Sale
Square Footage 2,510 sqft
Price per Sqft $227
Subdivision Stagg Run
MLS Listing ID DESU2075022
Style Ranch/Rambler
Bedrooms 3
Full Baths 2
Half Baths 1
HOA Fees $400/ann
HOA Y/N Y
Abv Grd Liv Area 2,510
Originating Board BRIGHT
Lot Size 0.500 Acres
Acres 0.5
Property Description
• Box Bay Window in Breakfast Room
• 2’ Extension at Garage & Owner’s Suite/Bath
• Luxury Plank Flooring (LVP) in Foyer, Main Hall, Hall to Owner’s Suite, Powder Room, Dining Room,
Great Room, Kitchen, Breakfast Area, Pantry, Drop Zone, Laundry, Hall to Bedroom 2& 3
• Gourmet Kitchen w/ Granite Countertops, with Upgraded White Cabinets w/ Brushed Nickel Pulls, Kitchen Island & 3 Pendant Light Rough-Ins, Samsung® Stainless Steel Appliances Including a 4 Burner Cooktop, Double Wall Oven, Refrigerator, Dishwasher & Microwave
• Ceiling Fan Rough-Ins: Great Room & Owner’s Suite
• 48” Electric Wall Mounted Fireplace w/ Mantle in Great Room
• Alternate Owner’s Bath w/ Over-Height Vanity Cabinets, Free-Standing Tub
• Unfinished Basement w/ 9’ Walls, 6 Ft. Areaway w/ 5 Ft. sliding Glass Door
Located in the Indian River School District. Pictures are of a similar home. Seller will pay 2% transfer tax if buyer uses preferred lender and attorney.
Location
State DE
County Sussex
Area Georgetown Hundred (31006)
Zoning RES
Rooms
Main Level Bedrooms 3
Interior
Hot Water Electric
Heating Heat Pump(s)
Cooling Central A/C
Fireplaces Number 1
Fireplaces Type Electric
Equipment Built-In Microwave, Dishwasher, Refrigerator, Stainless Steel Appliances, Water Heater
Fireplace Y
Appliance Built-In Microwave, Dishwasher, Refrigerator, Stainless Steel Appliances, Water Heater
Heat Source Electric
Laundry Main Floor
Exterior
Parking Features Garage - Front Entry, Inside Access
Garage Spaces 2.0
Water Access N
Accessibility None
Attached Garage 2
Total Parking Spaces 2
Garage Y
Building
Story 1
Foundation Other
Sewer On Site Septic
Water Well
Architectural Style Ranch/Rambler
Level or Stories 1
Additional Building Above Grade
New Construction Y
Schools
School District Indian River
Others
Senior Community No
Tax ID 135-10.00-604.00
Ownership Fee Simple
SqFt Source Estimated
Acceptable Financing Cash, Conventional, FHA, USDA, VA
Listing Terms Cash, Conventional, FHA, USDA, VA
Financing Cash,Conventional,FHA,USDA,VA
Special Listing Condition Standard


"My job is to find and attract mastery-based agents to the office, protect the culture, and make sure everyone is happy! "
14291 Park Meadow Drive Suite 500, Chantilly, VA, 20151






