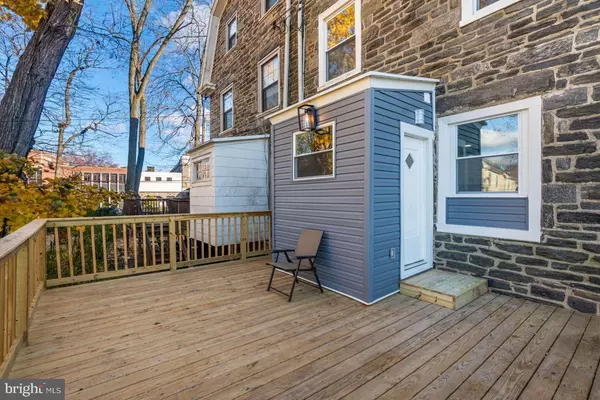
7 Beds
5 Baths
3,580 SqFt
7 Beds
5 Baths
3,580 SqFt
Key Details
Property Type Single Family Home, Townhouse
Sub Type Twin/Semi-Detached
Listing Status Pending
Purchase Type For Sale
Square Footage 3,580 sqft
Price per Sqft $146
Subdivision Wynnefield
MLS Listing ID PAPH2423034
Style Straight Thru
Bedrooms 7
Full Baths 4
Half Baths 1
HOA Y/N N
Abv Grd Liv Area 3,580
Originating Board BRIGHT
Year Built 1925
Annual Tax Amount $3,830
Tax Year 2024
Lot Size 4,793 Sqft
Acres 0.11
Lot Dimensions 30.00 x 160.00
Property Description
This home greets you with a charming wrap around porch, perfect for your morning coffee or a good book. Inside, the good size formal living room boasts the original fireplace, leading to a separate dining room and a stunning, modern kitchen. Unleash your culinary talents in this brand new beautiful kitchen that features new stainless appliances, 36” cabinets, marble countertops and a large island, with access to a large deck overlooking the fence backyard and the long driveway.
As you walk up the new painted staircase, you will be met with 3 bedrooms including a primary suite with an en-suite bathroom featuring nice fixtures with his and her vanities. A new hallway bathroom is shared with the other 2 bedrooms. With a short trip going up to the third level, you will see a large full bathroom, 3 additional bedrooms & a wet bar with fridge, white cabinet and marble countertop.
The last part of the home is the finished basement which has a separate entrance. With beautiful tiles floor all through, the ground level basement has its own new kitchen with marble countertop, breakfast island and all new stainless appliances. The basement has a new full bathroom and a large size bedroom, good size living space.
5403 Woodcrest is more than just a place to live—it's a home where you can create lasting memories and enjoy every modern convenience. Don't miss the opportunity to make this stunning Wynnefield residence your own. Schedule your showing today!
Location
State PA
County Philadelphia
Area 19131 (19131)
Zoning RSA3
Rooms
Other Rooms Kitchen
Basement Full
Interior
Hot Water Natural Gas
Cooling Central A/C
Fireplace N
Heat Source Natural Gas
Exterior
Parking Features Garage - Front Entry
Garage Spaces 1.0
Water Access N
Accessibility None
Attached Garage 1
Total Parking Spaces 1
Garage Y
Building
Story 2
Foundation Block
Sewer Public Sewer
Water Public
Architectural Style Straight Thru
Level or Stories 2
Additional Building Above Grade, Below Grade
New Construction N
Schools
School District The School District Of Philadelphia
Others
Pets Allowed Y
Senior Community No
Tax ID 522149200
Ownership Fee Simple
SqFt Source Assessor
Acceptable Financing Cash, Conventional, FHA
Listing Terms Cash, Conventional, FHA
Financing Cash,Conventional,FHA
Special Listing Condition Standard
Pets Allowed No Pet Restrictions


"My job is to find and attract mastery-based agents to the office, protect the culture, and make sure everyone is happy! "
14291 Park Meadow Drive Suite 500, Chantilly, VA, 20151






