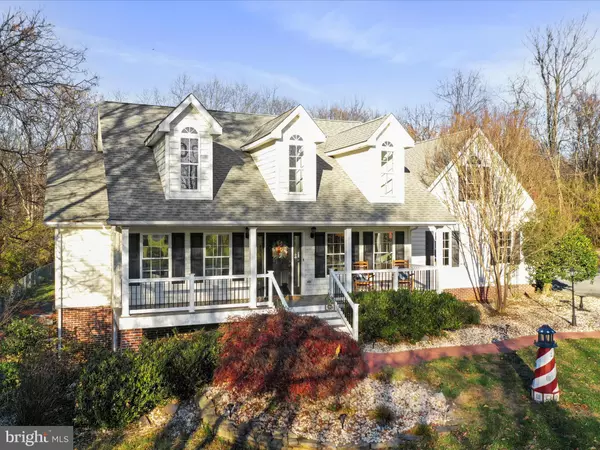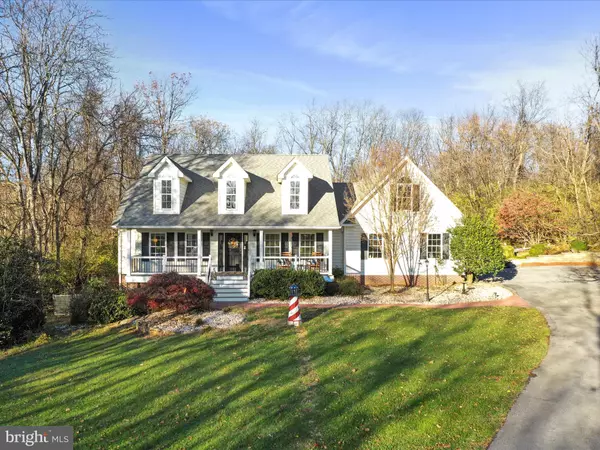
4 Beds
4 Baths
3,498 SqFt
4 Beds
4 Baths
3,498 SqFt
Key Details
Property Type Single Family Home
Sub Type Detached
Listing Status Active
Purchase Type For Sale
Square Footage 3,498 sqft
Price per Sqft $171
Subdivision Tabler Estates
MLS Listing ID WVBE2035114
Style Ranch/Rambler
Bedrooms 4
Full Baths 4
HOA Fees $400/ann
HOA Y/N Y
Abv Grd Liv Area 2,243
Originating Board BRIGHT
Year Built 2003
Annual Tax Amount $2,525
Tax Year 2022
Lot Size 2.650 Acres
Acres 2.65
Property Description
Located in beloved Tabler Estates, the property allows for privacy on a beautiful lot (partially wooded) but with quick access to Arden Nolville Rd.
Thoughtfully designed interior and layout make you feel immediately “at home” with plenty of privacy, high ceilings, tasteful dormers, and tons of storage. Three levels of living space allow room to spread out and relax in the peace and comfort of this rural retreat that is warm and inviting and ready for you to make it your own.
Important features to note: Primary bedroom is on main level with ensuite bath with double vanity, standup shower, and separate soaking tub. Open concept kitchen/living room area with gorgeous updates, including open shelving in kitchen, granite countertops, and oversized kitchen sink. Laundry is on the main level. The basement is mostly finished (minus a small portion that is ideal for additional storage) has a double-door walk out, full bathroom, craft/workout/office space, potential bedroom, and a bar area/entertainment area as well. Plenty of closet/storage space throughout the home. Two gas fireplaces. The garage space is currently used as a workshop and is a tinkerer's dream; the workbench conveys and the high ceilings in the garage allow for overhead storage space. A spacious additional bedroom and full bath are located above the garage.
Covered front porch and rear deck feature trex flooring. The covered rear deck can be your personal oasis as it features a hot tub, outdoor TV and a beautiful hardscape patio that overlooks generous backyard space.
2 HVAC units installed December 2022 (by previous owner)
Water treatment system (features UV system and whole house filter) installed 2022 (by previous owner)
Recently painted rooms include: primary bedroom and rear bedroom on main level, and 2 rooms in basement (currently used as an office and guest bedroom).
Square footage information is an estimate; buyer to perform due diligence in respect to square footage.
Seller will be performing a septic pump as well as having a well and septic walkover test conducted. Seller will also have an HVAC service check completed. Verification/receipts will be provided.
Seller had Wood Destroying Insect Inspection done on 12/2/2024 and report is provided in documents.
Seller is looking for home of choice; coinciding settlement is ideal. Seller will be using Crawford Law Group, Charles Town office for Closing.
Location
State WV
County Berkeley
Zoning 101
Rooms
Basement Full, Walkout Level
Main Level Bedrooms 3
Interior
Interior Features Breakfast Area, Carpet, Ceiling Fan(s), Combination Kitchen/Living, Dining Area, Entry Level Bedroom, Floor Plan - Open, Formal/Separate Dining Room, Kitchen - Eat-In, Kitchen - Island, Recessed Lighting, Bathroom - Stall Shower, Bathroom - Tub Shower, Upgraded Countertops, Wainscotting, Walk-in Closet(s), Water Treat System, Wet/Dry Bar, Window Treatments, Wood Floors
Hot Water Electric
Heating Heat Pump(s)
Cooling Central A/C
Flooring Carpet, Hardwood, Luxury Vinyl Tile
Fireplaces Number 2
Fireplaces Type Fireplace - Glass Doors, Gas/Propane, Mantel(s), Stone
Inclusions Piano in basement, 6 barstools in basement, outdoor TV, mini-fridge at basement bar
Equipment Dishwasher, Dryer, Exhaust Fan, Extra Refrigerator/Freezer, Oven/Range - Electric, Refrigerator, Washer, Water Conditioner - Owned, Water Heater, Microwave
Fireplace Y
Window Features Insulated
Appliance Dishwasher, Dryer, Exhaust Fan, Extra Refrigerator/Freezer, Oven/Range - Electric, Refrigerator, Washer, Water Conditioner - Owned, Water Heater, Microwave
Heat Source Electric
Laundry Has Laundry, Main Floor
Exterior
Exterior Feature Deck(s), Patio(s), Porch(es)
Parking Features Additional Storage Area, Built In, Garage - Side Entry, Garage Door Opener
Garage Spaces 5.0
Water Access N
Roof Type Architectural Shingle
Accessibility None
Porch Deck(s), Patio(s), Porch(es)
Road Frontage Road Maintenance Agreement, Private
Attached Garage 2
Total Parking Spaces 5
Garage Y
Building
Lot Description Backs to Trees, Front Yard, Landscaping, Partly Wooded, Private, Rear Yard
Story 3
Foundation Active Radon Mitigation, Concrete Perimeter
Sewer On Site Septic
Water Well
Architectural Style Ranch/Rambler
Level or Stories 3
Additional Building Above Grade, Below Grade
Structure Type Vaulted Ceilings,Dry Wall
New Construction N
Schools
School District Berkeley County Schools
Others
Senior Community No
Tax ID 01 14K006000000000
Ownership Fee Simple
SqFt Source Assessor
Security Features Carbon Monoxide Detector(s),Fire Detection System,Motion Detectors,Monitored,Security System,Smoke Detector
Acceptable Financing Cash, Conventional, FHA, USDA, VA
Listing Terms Cash, Conventional, FHA, USDA, VA
Financing Cash,Conventional,FHA,USDA,VA
Special Listing Condition Standard


"My job is to find and attract mastery-based agents to the office, protect the culture, and make sure everyone is happy! "
14291 Park Meadow Drive Suite 500, Chantilly, VA, 20151






