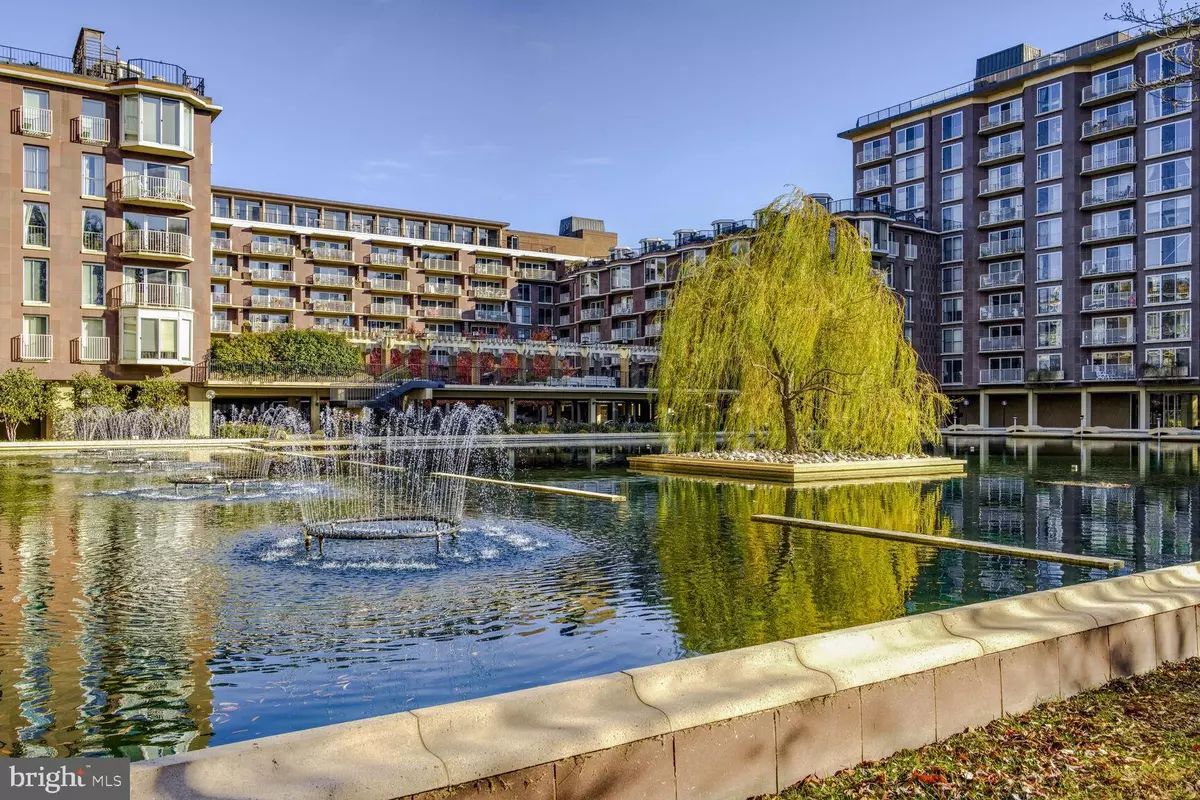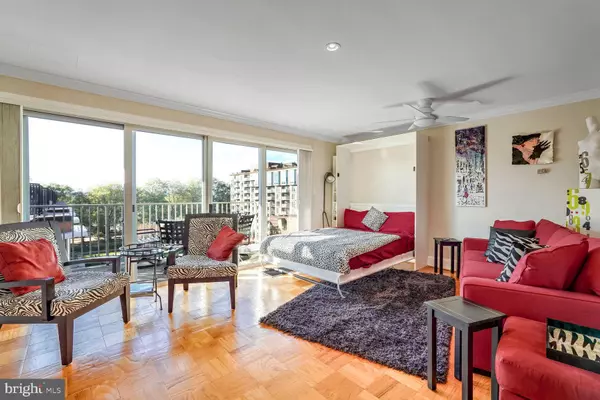
1 Bath
510 SqFt
1 Bath
510 SqFt
Key Details
Property Type Condo
Sub Type Condo/Co-op
Listing Status Pending
Purchase Type For Sale
Square Footage 510 sqft
Price per Sqft $490
Subdivision Waterfront Sw Rla
MLS Listing ID DCDC2169102
Style Mid-Century Modern
Full Baths 1
Condo Fees $1,047/mo
HOA Y/N N
Abv Grd Liv Area 510
Originating Board BRIGHT
Year Built 1966
Tax Year 2024
Property Description
The Harbour Square coop offers a luxury lifestyle with impressive amenities including a 24-hour gatehouse, guest and rental parking, bike storage, indoor pool, complete fitness center, secure extra storage room, business center/library, rooftop party room, a free indoor carwash, and outside grills for summer entertaining.
View the Potomac River and canopy of trees, or the lights of downtown , from your windows. Enjoy your morning coffee or unwind at the end of the day on your private balcony. Welcome your friends over to share the Capitol's Fourth of July fireworks from the rooftop.
For the ease of living and commuting, this location gives you The Waterfront Metro, The Wharf, Arena Stage, many fine restaurants and shopping all just steps from your door. It is also quick and easy to get to Capitol Hill, the airport, Navy Yard, and Buzzard Point.
The monthly coop fee includes ALL utilities, real estate taxes, amenities, reserve funds. There is no underlying mortgage. After 2 years as an owner occupant, you may rent the unit for a maximum of 3 years. Pets are welcome here so bring your four legged best friend along.
Make this jewel your next home and start living the good life at Harbour Square.
Location
State DC
County Washington
Zoning COOP
Interior
Interior Features Bathroom - Tub Shower, Built-Ins, Ceiling Fan(s), Recessed Lighting, Walk-in Closet(s), Wood Floors
Hot Water Electric
Heating Central
Cooling Central A/C
Flooring Ceramic Tile, Hardwood
Inclusions All furniture, Murphy Bed, Dishes, Linens, Cookware, Balcony furniture, Washer/Dryer
Equipment Built-In Microwave, Dishwasher, Disposal, Refrigerator, Built-In Range, Icemaker, Oven - Self Cleaning, Oven - Single, Oven/Range - Electric, Washer/Dryer Stacked
Furnishings Yes
Fireplace N
Appliance Built-In Microwave, Dishwasher, Disposal, Refrigerator, Built-In Range, Icemaker, Oven - Self Cleaning, Oven - Single, Oven/Range - Electric, Washer/Dryer Stacked
Heat Source Electric
Laundry Dryer In Unit, Washer In Unit
Exterior
Exterior Feature Balcony
Parking Features Covered Parking, Inside Access, Underground
Garage Spaces 1.0
Utilities Available Cable TV
Amenities Available Common Grounds, Community Center, Elevator, Exercise Room, Extra Storage, Fitness Center, Gated Community, Party Room, Pool - Indoor, Security, Storage Bin, Fax/Copying, Library, Picnic Area
Water Access N
View City, Courtyard, River
Accessibility Elevator
Porch Balcony
Total Parking Spaces 1
Garage Y
Building
Story 1
Unit Features Mid-Rise 5 - 8 Floors
Sewer Public Sewer
Water Public
Architectural Style Mid-Century Modern
Level or Stories 1
Additional Building Above Grade
New Construction N
Schools
School District District Of Columbia Public Schools
Others
Pets Allowed Y
HOA Fee Include Air Conditioning,Broadband,Cable TV,Common Area Maintenance,Custodial Services Maintenance,Electricity,Ext Bldg Maint,Health Club,Heat,Insurance,Management,Pool(s),Recreation Facility,Reserve Funds,Snow Removal,Security Gate,Taxes,Trash,Water
Senior Community No
Tax ID NO TAX RECORD- COOP
Ownership Cooperative
Security Features 24 hour security,Security Gate
Acceptable Financing Cash, Conventional
Horse Property N
Listing Terms Cash, Conventional
Financing Cash,Conventional
Special Listing Condition Standard
Pets Allowed No Pet Restrictions


"My job is to find and attract mastery-based agents to the office, protect the culture, and make sure everyone is happy! "
14291 Park Meadow Drive Suite 500, Chantilly, VA, 20151






