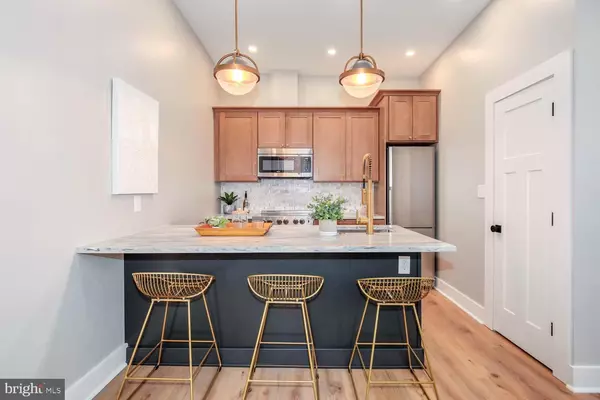
2 Beds
2 Baths
901 SqFt
2 Beds
2 Baths
901 SqFt
Key Details
Property Type Condo
Sub Type Condo/Co-op
Listing Status Under Contract
Purchase Type For Sale
Square Footage 901 sqft
Price per Sqft $776
Subdivision Dupont Circle
MLS Listing ID DCDC2168890
Style Traditional
Bedrooms 2
Full Baths 1
Half Baths 1
Condo Fees $417/mo
HOA Y/N N
Abv Grd Liv Area 901
Originating Board BRIGHT
Year Built 1885
Tax Year 2024
Property Description
Location
State DC
County Washington
Zoning UNKNOWN
Direction North
Interior
Interior Features Kitchen - Island, Wood Floors, Upgraded Countertops, Recessed Lighting, Floor Plan - Open, Bathroom - Walk-In Shower
Hot Water Electric
Heating Forced Air
Cooling Central A/C
Flooring Hardwood
Inclusions AWESOME outside patio! And across the street from S Street dog park!
Equipment Dishwasher, Dryer, Refrigerator, Oven/Range - Electric, Stainless Steel Appliances, Washer, Water Heater, Built-In Microwave
Fireplace N
Appliance Dishwasher, Dryer, Refrigerator, Oven/Range - Electric, Stainless Steel Appliances, Washer, Water Heater, Built-In Microwave
Heat Source Electric
Laundry Dryer In Unit, Washer In Unit
Exterior
Amenities Available Common Grounds
Water Access N
Accessibility None
Garage N
Building
Story 2
Foundation Slab
Sewer Public Sewer
Water Public
Architectural Style Traditional
Level or Stories 2
Additional Building Above Grade, Below Grade
New Construction Y
Schools
School District District Of Columbia Public Schools
Others
Pets Allowed Y
HOA Fee Include Common Area Maintenance,Ext Bldg Maint,Lawn Care Front,Reserve Funds,Sewer,Snow Removal,Trash,Water
Senior Community No
Tax ID NO TAX RECORD
Ownership Condominium
Security Features Carbon Monoxide Detector(s),Smoke Detector,Sprinkler System - Indoor,Main Entrance Lock
Special Listing Condition Standard
Pets Allowed No Pet Restrictions


"My job is to find and attract mastery-based agents to the office, protect the culture, and make sure everyone is happy! "
14291 Park Meadow Drive Suite 500, Chantilly, VA, 20151






