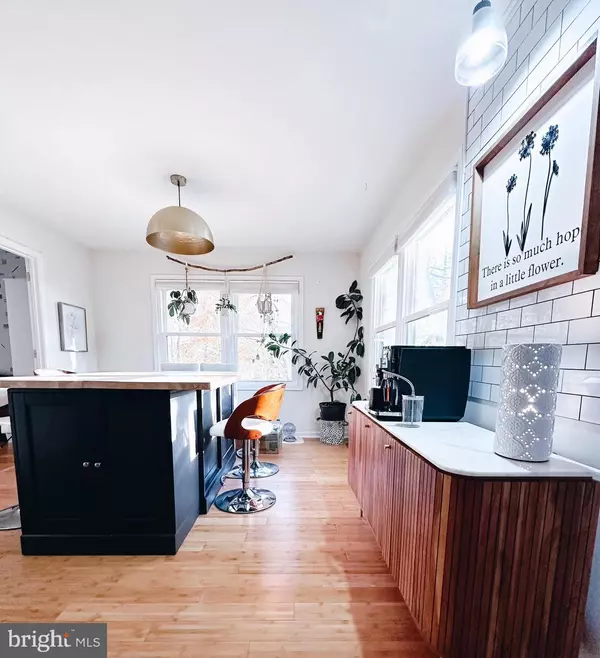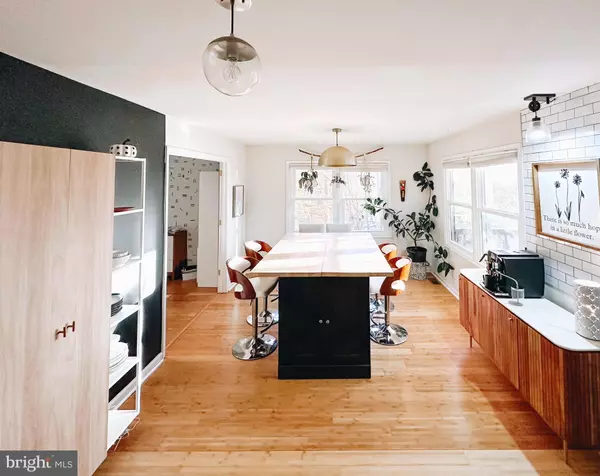
3 Beds
3 Baths
1,966 SqFt
3 Beds
3 Baths
1,966 SqFt
Key Details
Property Type Single Family Home
Sub Type Detached
Listing Status Pending
Purchase Type For Sale
Square Footage 1,966 sqft
Price per Sqft $279
Subdivision Pinehurst
MLS Listing ID MDFR2056956
Style Colonial
Bedrooms 3
Full Baths 2
Half Baths 1
HOA Fees $1,594/ann
HOA Y/N Y
Abv Grd Liv Area 1,576
Originating Board BRIGHT
Year Built 1999
Annual Tax Amount $4,745
Tax Year 2024
Lot Size 8,136 Sqft
Acres 0.19
Property Description
My Dearest Magic Tree House -
We met during a time of turmoil and high anxiety in my world. I wasn’t sure where I would live, or even what I could afford, and I was terrified to leave the life I knew .
You came along at the exact right time and I will always be so thankful to your previous owners for choosing us.
I remember the day I found you… through the magic of social media and a very generous family, I was welcomed to walk through their family home before they put it on the market.
The magical tree in the front yard was my first impression. It had sturdy branches for days.
I could picture my kids creating endless fun here and us putting down roots for a new start.
And we have done just that.
Discover Your Dream Home in Sought-After Lake Linganore
Nestled in the picturesque Pinehurst neighborhood, this exceptional home offers the ultimate in comfort and convenience. Situated on a tranquil, tree-lined corner lot, this meticulously maintained property has it all.
The first floor boasts gleaming hardwood floors, leading you through the separate living and dining rooms that flow seamlessly into the well-appointed kitchen. The heart of the home, the family room, features a stunning wood-burning stone fireplace, built-in shelving, and direct access to the deck - perfect for effortless entertaining and outdoor grilling.
Ascend to the upper level, where bamboo floors span the spacious master bedroom with its private en-suite bathroom, complete with dual vanities and a luxurious walk-in shower. Two additional bedrooms and a full bath complete the second floor.
The lower level is partially finished, offering a welcoming rec room and direct access to the backyard. The unfinished area houses the laundry room and a rough-in for a potential third bathroom, as well as serving as a versatile storage and workshop space. Neutral carpet will be installed on 12/12/24
This move-in ready gem is the ideal canvas for you to craft your dream home. Immerse yourself in the vibrant community of Lake Linganore, with all its wonderful amenities at your fingertips. Don't let this opportunity slip away - make this your new home today.
Location
State MD
County Frederick
Zoning R
Rooms
Other Rooms Living Room, Dining Room, Primary Bedroom, Bedroom 2, Bedroom 3, Kitchen, Foyer, Great Room, Laundry, Recreation Room, Storage Room, Bathroom 2, Primary Bathroom, Half Bath
Basement Daylight, Partial, Heated, Improved, Interior Access, Outside Entrance, Partially Finished, Rough Bath Plumb, Walkout Level
Interior
Hot Water Electric
Heating Heat Pump(s)
Cooling Central A/C
Flooring Hardwood, Carpet
Fireplaces Number 1
Fireplace Y
Heat Source Electric
Exterior
Parking Features Garage - Front Entry
Garage Spaces 5.0
Amenities Available Beach, Bike Trail, Boat Ramp, Common Grounds, Jog/Walk Path, Lake, Pool - Outdoor, Swimming Pool, Tot Lots/Playground
Water Access N
View Trees/Woods
Accessibility None
Attached Garage 1
Total Parking Spaces 5
Garage Y
Building
Lot Description Corner
Story 3
Foundation Concrete Perimeter
Sewer Public Sewer
Water Public
Architectural Style Colonial
Level or Stories 3
Additional Building Above Grade, Below Grade
New Construction N
Schools
Elementary Schools Deer Crossing
Middle Schools Oakdale
High Schools Oakdale
School District Frederick County Public Schools
Others
Pets Allowed Y
HOA Fee Include Common Area Maintenance,Pool(s),Snow Removal,Trash,Road Maintenance,Recreation Facility
Senior Community No
Tax ID 1127513751
Ownership Fee Simple
SqFt Source Assessor
Acceptable Financing Cash, Conventional, FHA, VA
Listing Terms Cash, Conventional, FHA, VA
Financing Cash,Conventional,FHA,VA
Special Listing Condition Standard
Pets Allowed Cats OK, Dogs OK


"My job is to find and attract mastery-based agents to the office, protect the culture, and make sure everyone is happy! "
14291 Park Meadow Drive Suite 500, Chantilly, VA, 20151






