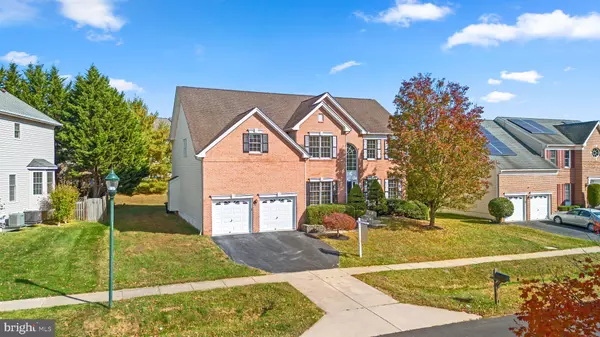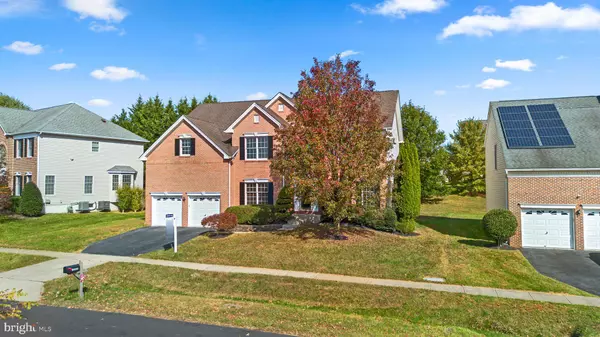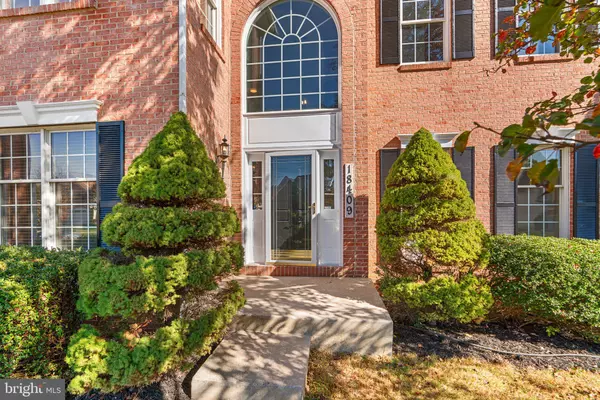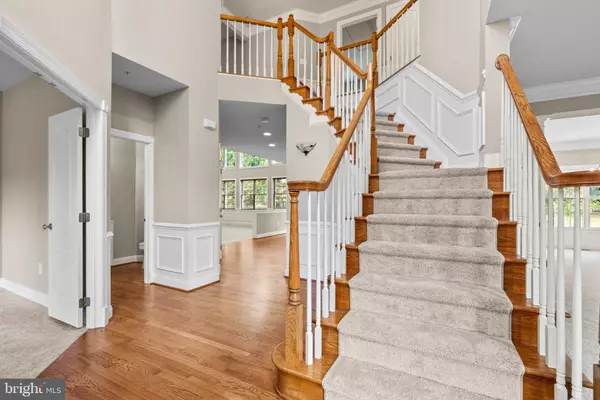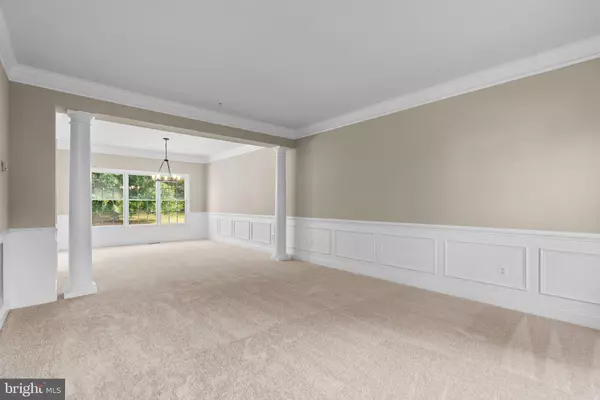
4 Beds
3 Baths
3,986 SqFt
4 Beds
3 Baths
3,986 SqFt
OPEN HOUSE
Sun Dec 22, 1:00pm - 4:00pm
Key Details
Property Type Single Family Home
Sub Type Detached
Listing Status Active
Purchase Type For Sale
Square Footage 3,986 sqft
Price per Sqft $238
Subdivision The Estates At Woodcliffe Park
MLS Listing ID MDMC2156728
Style Colonial
Bedrooms 4
Full Baths 2
Half Baths 1
HOA Fees $73/mo
HOA Y/N Y
Abv Grd Liv Area 3,986
Originating Board BRIGHT
Year Built 2004
Annual Tax Amount $11,295
Tax Year 2024
Lot Size 8,712 Sqft
Acres 0.2
Property Description
Welcome to 18409 Polynesian Lane, a stunning move-in ready 4-bedroom, 2.5-bathroom brick-front home located in the prestigious Estates at Woodcliffe Park neighborhood in Boyds, Maryland. Built in 2004 by Toll Brothers, this elegant single-family home offers a blend of classic charm and modern conveniences.
As you step inside, you're greeted by a traditional open floor plan that's both inviting and functional. The spacious family room boasts a dramatic 2-story ceiling, a beautiful brick fireplace, and a second staircase leading to the bedroom level—creating a perfect space for relaxing or entertaining. The large kitchen features an island for extra prep space, ample cabinetry, and flows seamlessly into the bright sunroom, where you can enjoy your morning coffee or casual meals while overlooking the serene backyard.
Upstairs, the luxurious Master Suite is a true retreat, complete with a cozy sitting room, a spacious walk-in closet, and a luxury bath featuring a soaking tub and separate shower. Three additional well-appointed bedrooms provide plenty of space for family, guests, or a home office.
The main level laundry room adds to the home's convenience, while the large 2-car garage provides ample storage and parking. The private backyard offers a peaceful escape for outdoor gatherings or quiet evenings at home.
For even more potential, the walk-up unfinished basement includes a full-bath rough-in, ready for your personal touch to create the ultimate entertainment space, guest suite, or anything you envision.
Located in a highly sought-after community with easy access to local amenities, parks, and commuter routes, this home is truly a gem. Don't miss your chance to make 18409 Polynesian Lane your new address. Schedule a private tour today and discover all the wonderful features this home has to offer!
Location
State MD
County Montgomery
Zoning R200
Direction South
Rooms
Basement Connecting Stairway, Interior Access, Outside Entrance, Rear Entrance, Sump Pump, Unfinished, Walkout Stairs
Interior
Interior Features Breakfast Area, Carpet, Ceiling Fan(s), Chair Railings, Combination Dining/Living, Crown Moldings, Double/Dual Staircase, Family Room Off Kitchen, Floor Plan - Traditional, Formal/Separate Dining Room, Kitchen - Eat-In, Kitchen - Island, Kitchen - Table Space, Primary Bath(s), Recessed Lighting, Bathroom - Soaking Tub, Sprinkler System, Bathroom - Stall Shower, Upgraded Countertops, Wainscotting, Walk-in Closet(s), Wood Floors
Hot Water Natural Gas
Cooling Central A/C, Zoned
Flooring Carpet, Ceramic Tile, Concrete, Hardwood
Fireplaces Number 1
Fireplaces Type Brick, Gas/Propane, Heatilator, Mantel(s)
Equipment Built-In Microwave, Built-In Range, Cooktop, Dishwasher, Disposal, Dryer - Electric, Dryer - Front Loading, Energy Efficient Appliances, Exhaust Fan, Icemaker, Indoor Grill, Oven - Self Cleaning, Oven - Single, Oven - Wall, Range Hood, Refrigerator, Stainless Steel Appliances, Washer, Water Heater, Water Heater - High-Efficiency
Furnishings No
Fireplace Y
Window Features Double Hung,Double Pane,Low-E,Screens,Wood Frame
Appliance Built-In Microwave, Built-In Range, Cooktop, Dishwasher, Disposal, Dryer - Electric, Dryer - Front Loading, Energy Efficient Appliances, Exhaust Fan, Icemaker, Indoor Grill, Oven - Self Cleaning, Oven - Single, Oven - Wall, Range Hood, Refrigerator, Stainless Steel Appliances, Washer, Water Heater, Water Heater - High-Efficiency
Heat Source Natural Gas
Laundry Main Floor, Dryer In Unit, Has Laundry, Washer In Unit
Exterior
Parking Features Garage - Front Entry, Garage Door Opener, Inside Access
Garage Spaces 4.0
Utilities Available Under Ground
Amenities Available Club House, Common Grounds, Jog/Walk Path, Meeting Room, Party Room, Picnic Area, Pool - Outdoor, Recreational Center, Swimming Pool, Tot Lots/Playground
Water Access N
Roof Type Architectural Shingle
Accessibility 2+ Access Exits
Attached Garage 2
Total Parking Spaces 4
Garage Y
Building
Story 3
Foundation Concrete Perimeter, Passive Radon Mitigation
Sewer Public Sewer
Water Public
Architectural Style Colonial
Level or Stories 3
Additional Building Above Grade
New Construction N
Schools
Elementary Schools Spark M. Matsunaga
Middle Schools Kingsview
High Schools Northwest
School District Montgomery County Public Schools
Others
HOA Fee Include Common Area Maintenance,Management,Pool(s),Recreation Facility,Trash
Senior Community No
Tax ID 160603309385
Ownership Fee Simple
SqFt Source Estimated
Security Features Smoke Detector
Acceptable Financing Cash, Conventional, FHA, VA, Seller Financing
Horse Property N
Listing Terms Cash, Conventional, FHA, VA, Seller Financing
Financing Cash,Conventional,FHA,VA,Seller Financing
Special Listing Condition Standard


"My job is to find and attract mastery-based agents to the office, protect the culture, and make sure everyone is happy! "
14291 Park Meadow Drive Suite 500, Chantilly, VA, 20151


