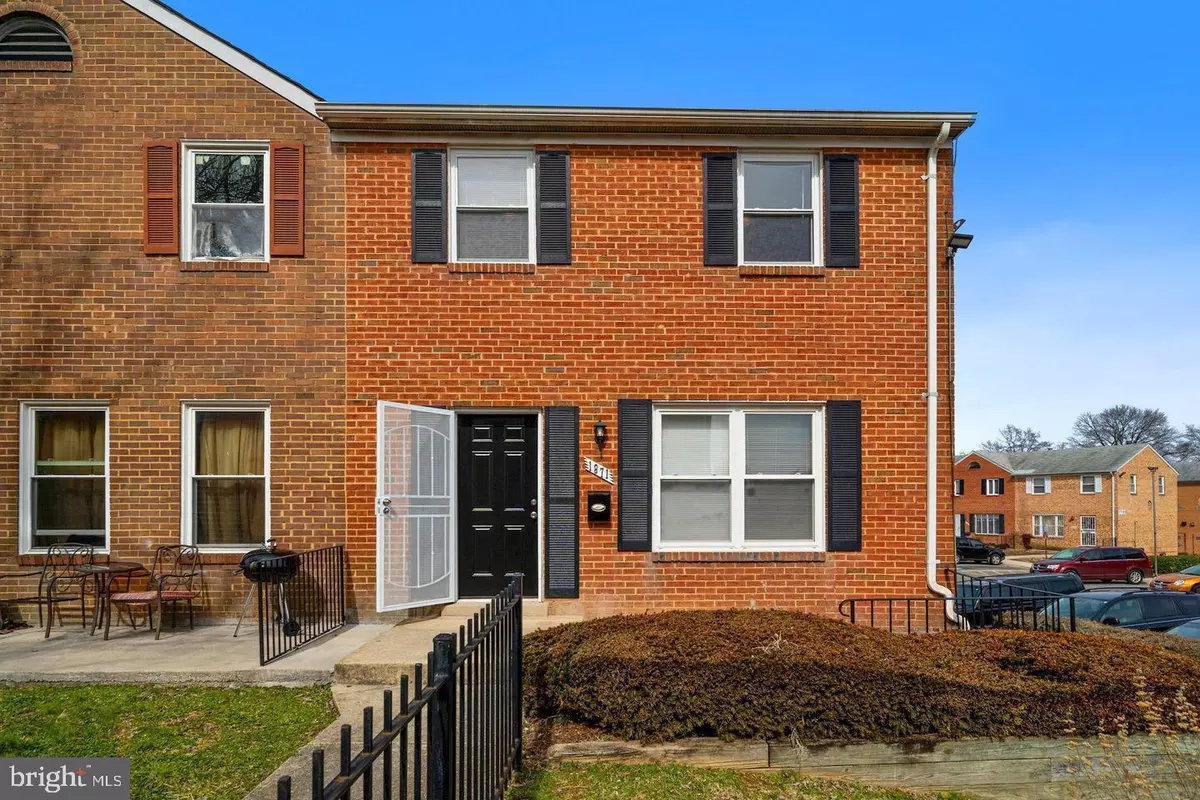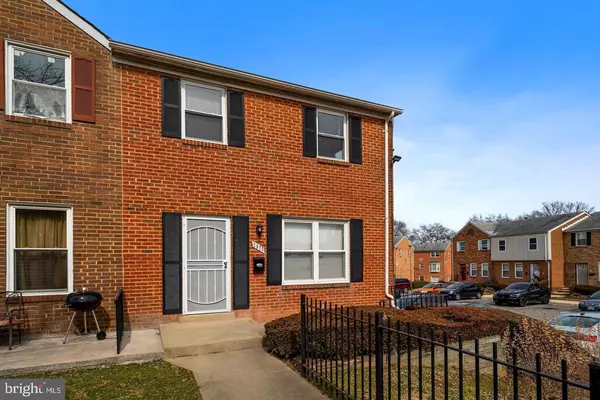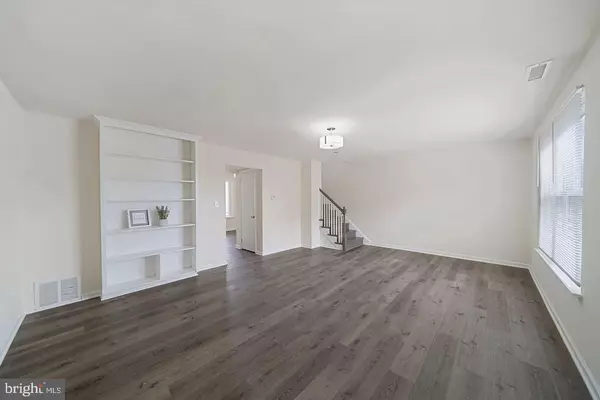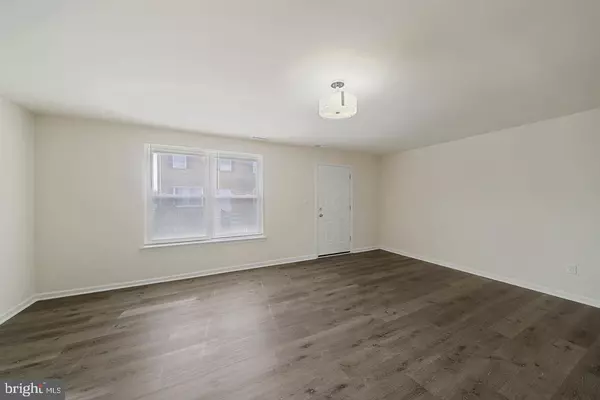
3 Beds
2 Baths
1,154 SqFt
3 Beds
2 Baths
1,154 SqFt
Key Details
Property Type Townhouse
Sub Type End of Row/Townhouse
Listing Status Under Contract
Purchase Type For Rent
Square Footage 1,154 sqft
Subdivision Addison Road South
MLS Listing ID MDPG2133014
Style Colonial
Bedrooms 3
Full Baths 1
Half Baths 1
Abv Grd Liv Area 1,154
Originating Board BRIGHT
Year Built 1965
Lot Size 2,299 Sqft
Acres 0.05
Property Description
Please apply online at Samson Property Managements website. $50 application fee per adult will be collected when applicant is applying online. 1st month’s rent will be collected after execution of lease. Security Deposit will be collected before move-in. All Samson Property Management residents are enrolled in the Resident Benefits Package (RBP) for $45.95/month which includes liability insurance, credit building to help boost the resident’s credit score with timely rent payments, up to $1M Identity Theft Protection, HVAC air filter delivery (for applicable properties), move-in concierge service making utility connection and home service setup a breeze during your move-in, our best-in-class resident rewards program and much more! To get the most out of the RBP residents can upgrade into our premium RBP package for ($60.95/month) which includes on-demand pest control.
More details upon application. Each applicant will receive an email for our pet screening process. There are 3 options to set up a profile; with a pet, with a service pet and no pet. Each applicant must set up a profile as part of the application process. Please contact property management or schedule a showing via ShowingTime.
Managed by Samson Property Management.
Location
State MD
County Prince Georges
Zoning R18
Interior
Interior Features Carpet, Dining Area, Floor Plan - Open, Bathroom - Tub Shower, Walk-in Closet(s)
Hot Water Natural Gas
Cooling Central A/C
Equipment Dishwasher, Oven/Range - Gas, Refrigerator, Stainless Steel Appliances
Fireplace N
Appliance Dishwasher, Oven/Range - Gas, Refrigerator, Stainless Steel Appliances
Heat Source Natural Gas
Exterior
Water Access N
Accessibility None
Garage N
Building
Story 2
Foundation Brick/Mortar
Sewer Public Sewer
Water Public
Architectural Style Colonial
Level or Stories 2
Additional Building Above Grade, Below Grade
New Construction N
Schools
School District Prince George'S County Public Schools
Others
Pets Allowed N
Senior Community No
Tax ID 17060557439
Ownership Other
SqFt Source Assessor


"My job is to find and attract mastery-based agents to the office, protect the culture, and make sure everyone is happy! "
14291 Park Meadow Drive Suite 500, Chantilly, VA, 20151






