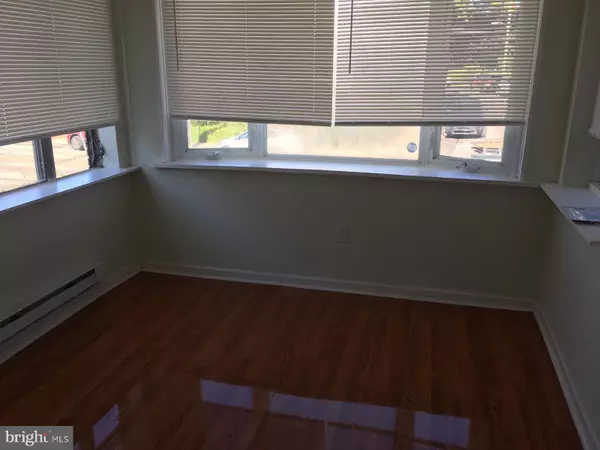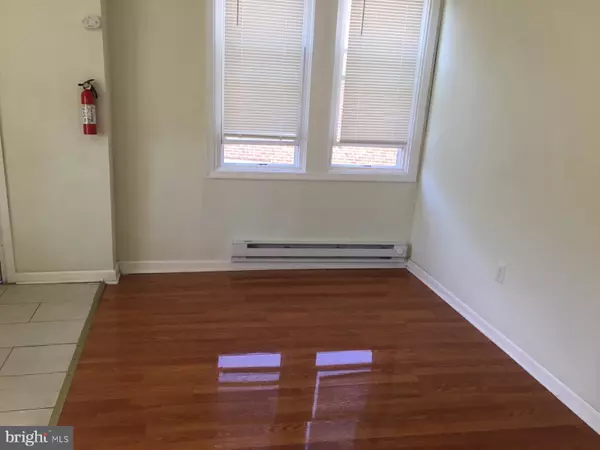2 Beds
1 Bath
1,980 SqFt
2 Beds
1 Bath
1,980 SqFt
Key Details
Property Type Single Family Home, Condo
Sub Type Unit/Flat/Apartment
Listing Status Active
Purchase Type For Rent
Square Footage 1,980 sqft
Subdivision Wynnefield
MLS Listing ID PAPH2422012
Style Traditional
Bedrooms 2
Full Baths 1
HOA Y/N N
Abv Grd Liv Area 1,980
Originating Board BRIGHT
Year Built 1925
Lot Size 1,043 Sqft
Acres 0.02
Lot Dimensions 15.00 x 70.00
Property Description
Situated in a quiet area, this apartment offers the perfect blend of urban and suburban living. Its central location near Fairmount and City Avenue provides easy access to shopping, dining, and public transportation, making it ideal for commuters or anyone seeking convenience and charm.
Location
State PA
County Philadelphia
Area 19131 (19131)
Zoning RSA5
Rooms
Main Level Bedrooms 2
Interior
Interior Features Combination Kitchen/Dining, Combination Dining/Living, Floor Plan - Open, Floor Plan - Traditional, Kitchen - Gourmet, Bathroom - Tub Shower, Wood Floors
Hot Water Other
Heating Baseboard - Electric
Cooling Other
Equipment Oven/Range - Electric, Refrigerator
Fireplace N
Appliance Oven/Range - Electric, Refrigerator
Heat Source Electric
Exterior
Water Access N
Accessibility Other
Garage N
Building
Story 1
Unit Features Garden 1 - 4 Floors
Foundation Brick/Mortar
Sewer Other
Water Other
Architectural Style Traditional
Level or Stories 1
Additional Building Above Grade, Below Grade
New Construction N
Schools
School District The School District Of Philadelphia
Others
Pets Allowed N
Senior Community No
Tax ID 521292300
Ownership Other
SqFt Source Assessor

"My job is to find and attract mastery-based agents to the office, protect the culture, and make sure everyone is happy! "
14291 Park Meadow Drive Suite 500, Chantilly, VA, 20151






