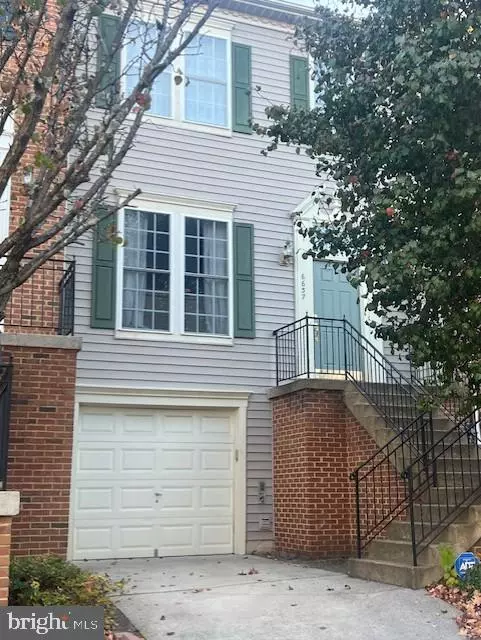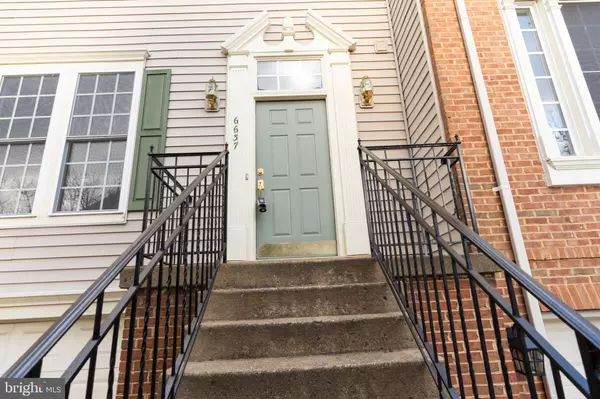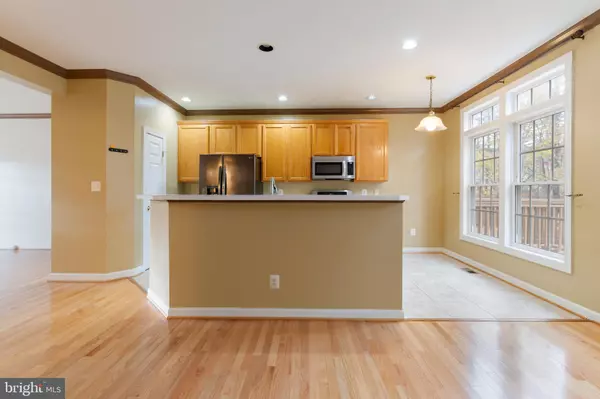
3 Beds
4 Baths
2,240 SqFt
3 Beds
4 Baths
2,240 SqFt
Key Details
Property Type Townhouse
Sub Type Interior Row/Townhouse
Listing Status Under Contract
Purchase Type For Sale
Square Footage 2,240 sqft
Price per Sqft $290
Subdivision Japonica
MLS Listing ID VAFX2211374
Style Colonial
Bedrooms 3
Full Baths 2
Half Baths 2
HOA Fees $394/qua
HOA Y/N Y
Abv Grd Liv Area 1,520
Originating Board BRIGHT
Year Built 1997
Annual Tax Amount $6,504
Tax Year 2024
Lot Size 1,400 Sqft
Acres 0.03
Property Description
3 bedrooms 3.5 baths, 1 car garage Townhome Vandelbuilt Model with HW throughout walkout basement, 4 yrs old Deck that backs to trees area, New HVAC & Water heater , New Roof, Newer SS appliances large eat-in area has stylish accents and plenty of room for a large table for everyone to gather. Just off the kitchen step out to the deck overlooking trees and the common area. A half bath is conveniently located on the main level for guests. Follow the hardwood staircase upstairs to find the same gleaming new floors as well as coming down to a spacious walkout lower level, bright and Spacious Close to a short trip to both the Franconia-Springfield Metro AND the Van Dorn Metro stop, close to the Kingstown Town Center, Old Town Alexandria, Mall, Groceries, schools, and more, a nice community also features an outdoor pool, tennis courts, outdoor trails, and a playground. Great Home in a Great Area. Professional photos coming soon, see the above Virtual tour.
Location
State VA
County Fairfax
Zoning 308
Rooms
Other Rooms Living Room, Dining Room, Primary Bedroom, Bedroom 2, Bedroom 3, Kitchen, Family Room, Laundry, Recreation Room, Utility Room, Bathroom 2, Bathroom 3, Primary Bathroom, Half Bath
Basement Fully Finished, Rear Entrance, Walkout Level
Interior
Interior Features Ceiling Fan(s), Combination Kitchen/Dining, Family Room Off Kitchen, Kitchen - Table Space, Wood Floors
Hot Water Bottled Gas
Cooling Ceiling Fan(s), Central A/C
Flooring Ceramic Tile, Hardwood
Equipment Built-In Microwave, Dishwasher, Disposal, Dryer, Exhaust Fan, Icemaker, Oven/Range - Gas, Washer
Furnishings No
Fireplace N
Appliance Built-In Microwave, Dishwasher, Disposal, Dryer, Exhaust Fan, Icemaker, Oven/Range - Gas, Washer
Heat Source Natural Gas
Laundry Lower Floor
Exterior
Parking Features Garage - Front Entry
Garage Spaces 2.0
Fence Rear
Utilities Available Electric Available, Natural Gas Available, Water Available
Amenities Available Common Grounds, Community Center, Pool - Outdoor, Tennis Courts, Tot Lots/Playground
Water Access N
View Trees/Woods
Roof Type Architectural Shingle
Accessibility Other
Attached Garage 1
Total Parking Spaces 2
Garage Y
Building
Story 3
Foundation Permanent
Sewer Public Sewer
Water Public
Architectural Style Colonial
Level or Stories 3
Additional Building Above Grade, Below Grade
New Construction N
Schools
Elementary Schools Forestdale
Middle Schools Key
High Schools John R. Lewis
School District Fairfax County Public Schools
Others
Pets Allowed Y
HOA Fee Include Pool(s),Road Maintenance,Snow Removal,Trash
Senior Community No
Tax ID 0911 23 0307
Ownership Fee Simple
SqFt Source Assessor
Acceptable Financing FHA, Conventional, Cash, Bank Portfolio, VA
Listing Terms FHA, Conventional, Cash, Bank Portfolio, VA
Financing FHA,Conventional,Cash,Bank Portfolio,VA
Special Listing Condition Standard
Pets Allowed No Pet Restrictions


"My job is to find and attract mastery-based agents to the office, protect the culture, and make sure everyone is happy! "
14291 Park Meadow Drive Suite 500, Chantilly, VA, 20151






