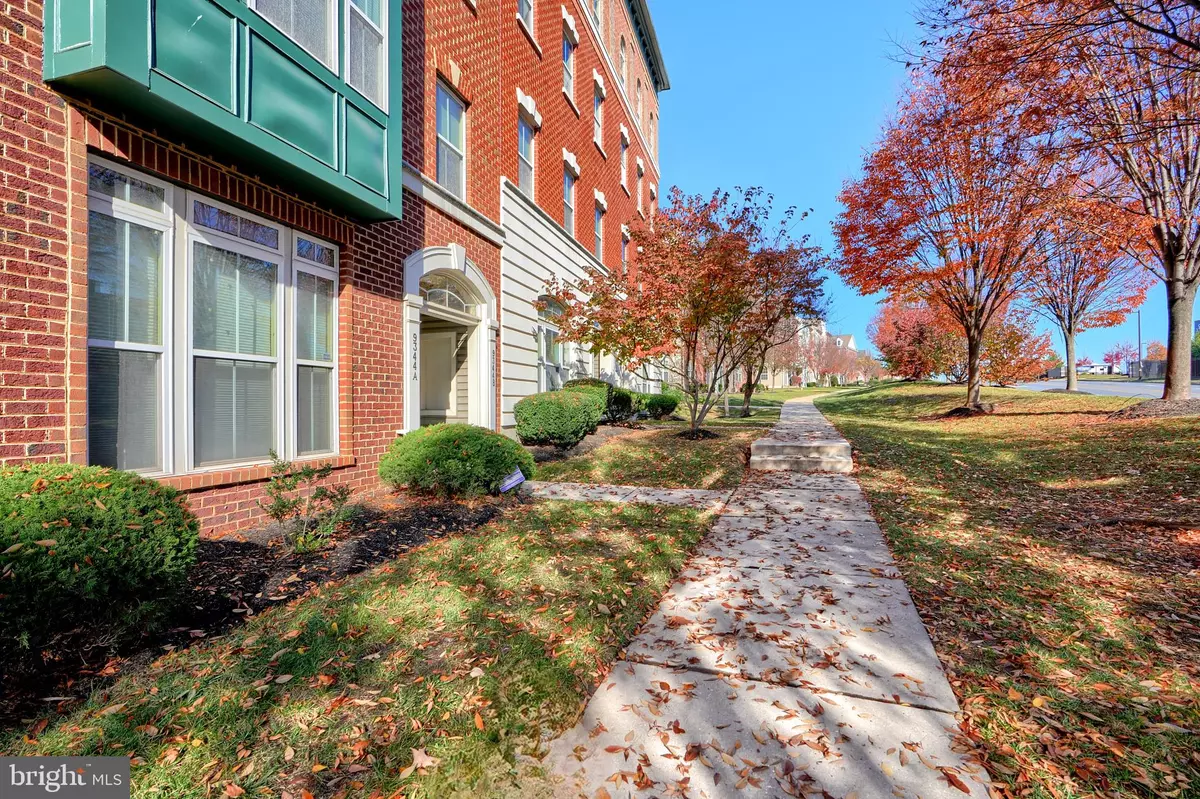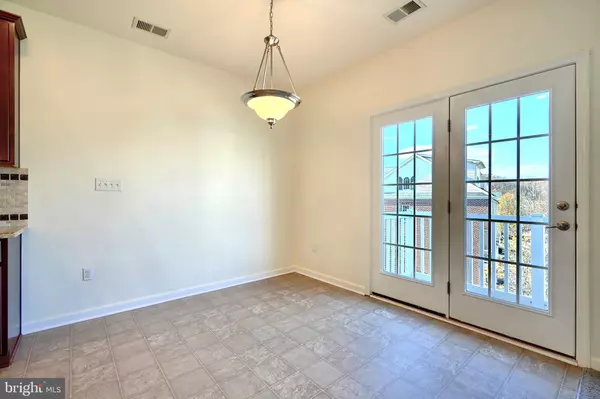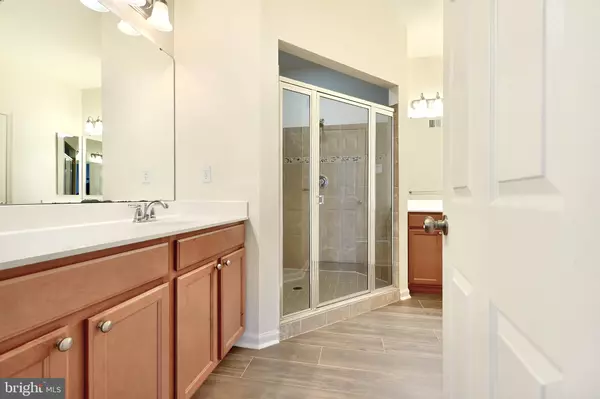
3 Beds
3 Baths
2,416 SqFt
3 Beds
3 Baths
2,416 SqFt
Key Details
Property Type Condo
Sub Type Condo/Co-op
Listing Status Under Contract
Purchase Type For Sale
Square Footage 2,416 sqft
Price per Sqft $151
Subdivision Esplanade Red Run Villa
MLS Listing ID MDBC2113012
Style Colonial
Bedrooms 3
Full Baths 2
Half Baths 1
Condo Fees $231/mo
HOA Y/N N
Abv Grd Liv Area 2,416
Originating Board BRIGHT
Year Built 2009
Annual Tax Amount $2,772
Tax Year 2024
Property Description
Location
State MD
County Baltimore
Zoning RESIDENTIAL
Rooms
Other Rooms Bedroom 2, Bedroom 3, Bathroom 1
Interior
Hot Water Electric
Heating Forced Air
Cooling Central A/C
Fireplace N
Heat Source Natural Gas
Exterior
Parking Features Garage - Rear Entry
Garage Spaces 1.0
Amenities Available Common Grounds
Water Access N
Accessibility None
Attached Garage 1
Total Parking Spaces 1
Garage Y
Building
Story 2
Foundation Other
Sewer Public Sewer
Water Public
Architectural Style Colonial
Level or Stories 2
Additional Building Above Grade, Below Grade
New Construction N
Schools
School District Baltimore County Public Schools
Others
Pets Allowed Y
HOA Fee Include Snow Removal,Trash
Senior Community No
Tax ID 04042500006128
Ownership Condominium
Special Listing Condition Standard
Pets Allowed Size/Weight Restriction


"My job is to find and attract mastery-based agents to the office, protect the culture, and make sure everyone is happy! "
14291 Park Meadow Drive Suite 500, Chantilly, VA, 20151






