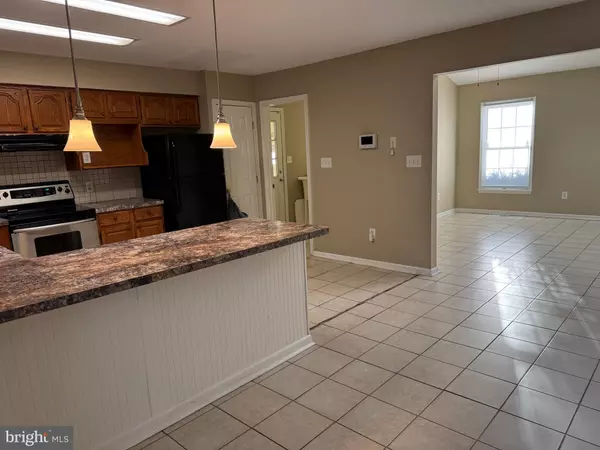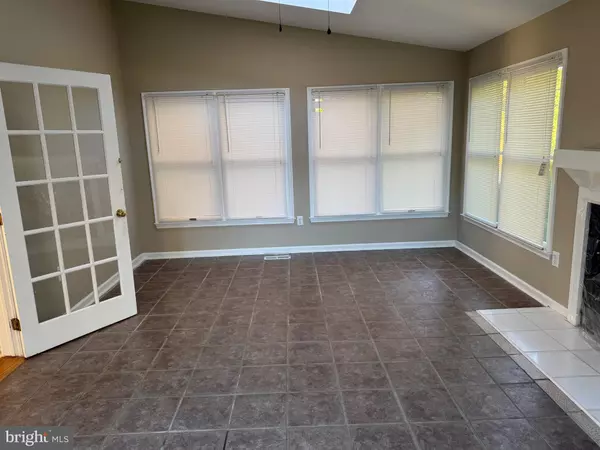
3 Beds
2 Baths
980 SqFt
3 Beds
2 Baths
980 SqFt
Key Details
Property Type Single Family Home
Sub Type Detached
Listing Status Pending
Purchase Type For Rent
Square Footage 980 sqft
Subdivision Gosling Creek Purchase
MLS Listing ID DESU2074738
Style Ranch/Rambler
Bedrooms 3
Full Baths 2
Abv Grd Liv Area 980
Originating Board BRIGHT
Year Built 1993
Lot Size 0.510 Acres
Acres 0.51
Lot Dimensions 150.00 x 150.00
Property Description
Home Features:
Spacious living area perfect for relaxing or entertaining
Open dining and kitchen area with plenty of room to gather
Enclosed porch featuring a cozy wood-burning fireplace – ideal for chilly evenings
Back patio overlooking a private backyard for outdoor enjoyment
Two-car garage offering convenience and ample storage
Set in a sought-after location, this home combines comfort with the charm of the Lewes area. Whether you’re hosting friends or enjoying peaceful evenings, this property is a perfect fit.
Location
State DE
County Sussex
Area Lewes Rehoboth Hundred (31009)
Zoning AR-1
Rooms
Main Level Bedrooms 3
Interior
Hot Water Electric
Heating Heat Pump - Electric BackUp
Cooling Central A/C
Flooring Engineered Wood, Vinyl, Tile/Brick
Fireplaces Number 1
Fireplaces Type Wood
Equipment Dishwasher, Dryer, Stove, Washer, Microwave, Refrigerator
Furnishings No
Fireplace Y
Appliance Dishwasher, Dryer, Stove, Washer, Microwave, Refrigerator
Heat Source Electric
Laundry Dryer In Unit, Washer In Unit
Exterior
Parking Features Garage - Front Entry
Garage Spaces 2.0
Water Access N
Accessibility None
Attached Garage 2
Total Parking Spaces 2
Garage Y
Building
Story 1
Foundation Block
Sewer Public Sewer
Water Public
Architectural Style Ranch/Rambler
Level or Stories 1
Additional Building Above Grade, Below Grade
New Construction N
Schools
School District Cape Henlopen
Others
Pets Allowed Y
Senior Community No
Tax ID 334-05.00-726.00
Ownership Other
SqFt Source Assessor
Pets Allowed Case by Case Basis, Dogs OK, Number Limit, Pet Addendum/Deposit


"My job is to find and attract mastery-based agents to the office, protect the culture, and make sure everyone is happy! "
14291 Park Meadow Drive Suite 500, Chantilly, VA, 20151






