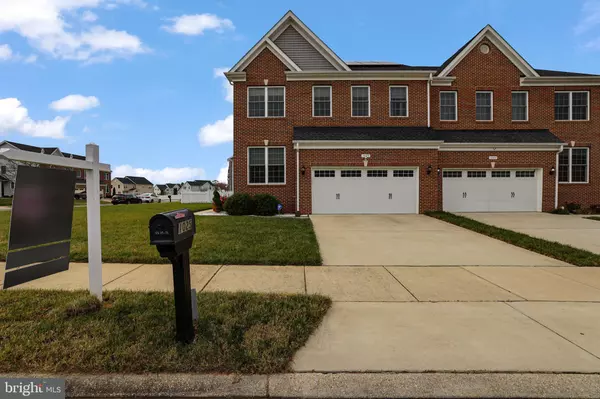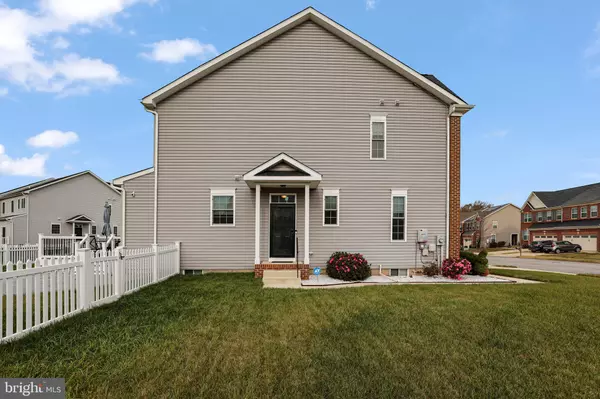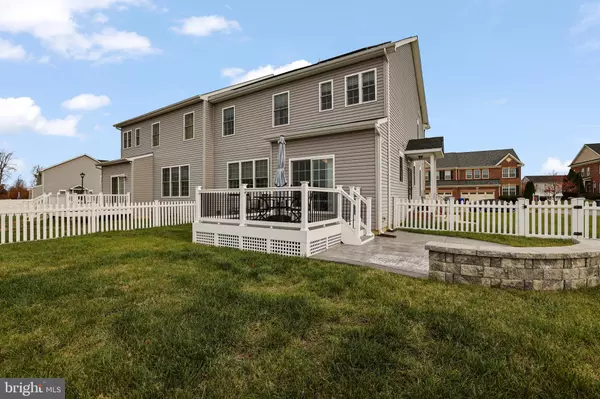5 Beds
4 Baths
2,600 SqFt
5 Beds
4 Baths
2,600 SqFt
Key Details
Property Type Single Family Home, Townhouse
Sub Type Twin/Semi-Detached
Listing Status Pending
Purchase Type For Sale
Square Footage 2,600 sqft
Price per Sqft $184
Subdivision Agricopia
MLS Listing ID MDCH2037790
Style Carriage House
Bedrooms 5
Full Baths 3
Half Baths 1
HOA Fees $1,295/ann
HOA Y/N Y
Abv Grd Liv Area 1,976
Originating Board BRIGHT
Year Built 2019
Annual Tax Amount $5,880
Tax Year 2024
Lot Size 7,497 Sqft
Acres 0.17
Property Description
Welcome to this stunning 3-level luxury brick-front carriage home, offering a perfect blend of elegance, comfort, and modern convenience. Nestled in a sought-after La Plata neighborhood location, this 5-bedroom, 3.5-bathroom home is move-in ready and packed with upscale features you'll adore.
Features You'll Love:
Gourmet Kitchen: Whip up your culinary masterpieces in the gourmet kitchen, complete with granite countertops, stainless steel appliances, and an open layout perfect for entertaining.
Elegant Flooring: Enjoy the warmth of oak hardwood floors on the main level and luxury vinyl tile (LVT) flooring throughout the primary living areas.
Fresh Paint: The entire home has been freshly painted, offering a bright, clean canvas for your personal style.
Primary Suite Retreat: The spacious primary bedroom features a luxurious en-suite bathroom and built-in closet shelving with a lifetime warranty for ultimate organization.
Finished Basement: Discover endless possibilities with a finished basement that includes an additional bedroom and full bathroom—perfect for guests or a private home office.
Outdoor Bliss: Relax on the large patio and deck, ideal for gatherings or quiet evenings under the stars.
Additional Highlights:
Solar Panels: Fully paid and protected by a 30-year warranty, these solar panels provide a sustainable and cost-effective energy solution. The panels alone reduce the average monthly electricity bill to under $10, delivering significant savings. Additionally, you’ll benefit from an estimated monthly payment of $52 through SREC, which started in July 2024 and will continue for three years. This SREC payment is a separate incentive, effectively creating a net monthly credit combined with the low electricity costs. These solar panels not only enhance the home’s eco-friendly appeal but also offer long-term financial benefits.
Convenience & Functionality: The laundry room on the upper level keeps chores effortless, while the attached 2-car garage offers ample storage and parking.
Full Yard Sprinkler System: Maintain a lush, green yard year-round with ease.
Why This Home Stands Out:
Unlike new builds, this home comes loaded with extras, providing unmatched value and comfort. From upgraded finishes to eco-friendly amenities, every detail has been thoughtfully placed for luxurious, hassle-free living. Don't miss your chance to own this meticulously maintained gem. Schedule your private tour today and step into the lifestyle you've been dreaming of!
Location
State MD
County Charles
Zoning MUD1
Rooms
Other Rooms Primary Bedroom, Bedroom 2, Bedroom 3, Bedroom 4, Bedroom 5, Kitchen, Family Room, Den, Exercise Room, Laundry, Bathroom 2, Bathroom 3, Primary Bathroom, Half Bath
Basement Fully Finished, Connecting Stairway
Main Level Bedrooms 1
Interior
Hot Water Electric
Heating Heat Pump(s)
Cooling Central A/C, Ceiling Fan(s)
Equipment Dishwasher, Disposal, Microwave, Oven/Range - Electric, Refrigerator, Stainless Steel Appliances, Washer/Dryer Hookups Only, Water Heater
Fireplace N
Appliance Dishwasher, Disposal, Microwave, Oven/Range - Electric, Refrigerator, Stainless Steel Appliances, Washer/Dryer Hookups Only, Water Heater
Heat Source Electric
Exterior
Parking Features Garage - Front Entry, Garage Door Opener
Garage Spaces 2.0
Water Access N
Accessibility Level Entry - Main
Attached Garage 2
Total Parking Spaces 2
Garage Y
Building
Story 3
Foundation Concrete Perimeter
Sewer Public Sewer
Water Public
Architectural Style Carriage House
Level or Stories 3
Additional Building Above Grade, Below Grade
New Construction N
Schools
Elementary Schools Mary Matula
Middle Schools Milton M. Somers
High Schools La Plata
School District Charles County Public Schools
Others
Senior Community No
Tax ID 0901079255
Ownership Fee Simple
SqFt Source Assessor
Acceptable Financing Cash, Conventional, FHA, USDA, VA
Listing Terms Cash, Conventional, FHA, USDA, VA
Financing Cash,Conventional,FHA,USDA,VA
Special Listing Condition Standard

"My job is to find and attract mastery-based agents to the office, protect the culture, and make sure everyone is happy! "
14291 Park Meadow Drive Suite 500, Chantilly, VA, 20151






