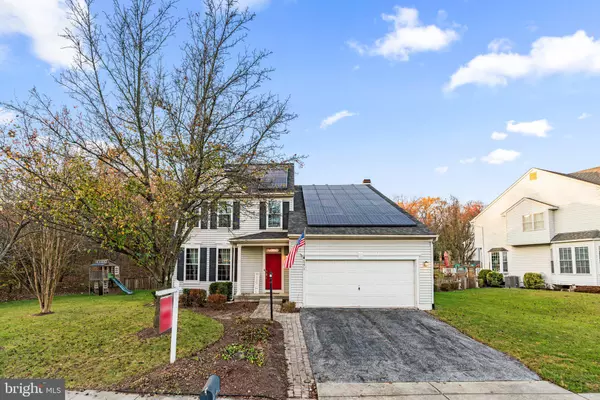
5 Beds
4 Baths
3,495 SqFt
5 Beds
4 Baths
3,495 SqFt
Key Details
Property Type Single Family Home
Sub Type Detached
Listing Status Active
Purchase Type For Sale
Square Footage 3,495 sqft
Price per Sqft $195
Subdivision None Available
MLS Listing ID MDHW2046914
Style Other
Bedrooms 5
Full Baths 3
Half Baths 1
HOA Fees $55/mo
HOA Y/N Y
Abv Grd Liv Area 2,540
Originating Board BRIGHT
Year Built 1996
Annual Tax Amount $7,765
Tax Year 2024
Lot Size 9,166 Sqft
Acres 0.21
Property Description
Nestled in a quiet, well-established neighborhood, 6271 Patuxent Quarter Road offers the perfect blend of comfort, privacy, and convenience. This beautiful 5-bedroom, 3.5-bathroom home boasts nearly 3,500 square feet of thoughtfully designed living space. The main level features a spacious bedroom with a full bath just steps away—ideal for use as an office or a bedroom for elderly parents or guests who may be visiting.
As you enter, you’ll be greeted by an expansive, open floor plan filled with natural light. The formal living room and cozy family room with a fireplace provide inviting spaces for relaxation, while the gourmet kitchen is a dream for both everyday living and entertaining. Featuring ample cabinetry, this kitchen is perfect for preparing meals and gathering with family and friends.
Upstairs, you'll discover generously-sized bedrooms, including a luxurious primary suite with a walk-in closet and a private en-suite bathroom. The en-suite offers a relaxing soaking tub, a separate shower, and dual vanities, providing the perfect space for unwinding after a long day. Four additional spacious bedrooms are ideal for family, guests, or a home office setup.
The finished basement offers endless possibilities—whether you envision it as a recreation room, home theater, gym, or playroom. It also includes a full bath, adding even more versatility and convenience to the space.
Outside, the flat, fully fenced-in backyard is your own private oasis. Perfect for hosting outdoor gatherings, gardening, or simply relaxing in tranquility, this backyard is a true extension of the home’s livable space.
Though part of a community, this home offers an incredible sense of privacy, making it the ideal retreat while still being conveniently located near local amenities, shopping, dining, and commuter routes.
Don’t miss the opportunity to make this beautiful home yours. Schedule your showing today!
Location
State MD
County Howard
Zoning R12
Rooms
Basement Fully Finished
Main Level Bedrooms 1
Interior
Hot Water Natural Gas
Heating Central
Cooling Central A/C
Fireplaces Number 1
Fireplaces Type Wood
Equipment Built-In Microwave, Dishwasher, Disposal, Dryer, Oven/Range - Electric, Refrigerator, Washer
Fireplace Y
Appliance Built-In Microwave, Dishwasher, Disposal, Dryer, Oven/Range - Electric, Refrigerator, Washer
Heat Source Natural Gas
Laundry Dryer In Unit, Washer In Unit
Exterior
Exterior Feature Deck(s)
Parking Features Garage - Front Entry, Covered Parking
Garage Spaces 3.0
Fence Rear
Water Access N
Roof Type Architectural Shingle
Accessibility None
Porch Deck(s)
Attached Garage 2
Total Parking Spaces 3
Garage Y
Building
Lot Description Private
Story 3
Foundation Other
Sewer Public Sewer
Water Public
Architectural Style Other
Level or Stories 3
Additional Building Above Grade, Below Grade
New Construction N
Schools
School District Howard County Public School System
Others
Senior Community No
Tax ID 1401265555
Ownership Fee Simple
SqFt Source Estimated
Special Listing Condition Standard


"My job is to find and attract mastery-based agents to the office, protect the culture, and make sure everyone is happy! "
14291 Park Meadow Drive Suite 500, Chantilly, VA, 20151






