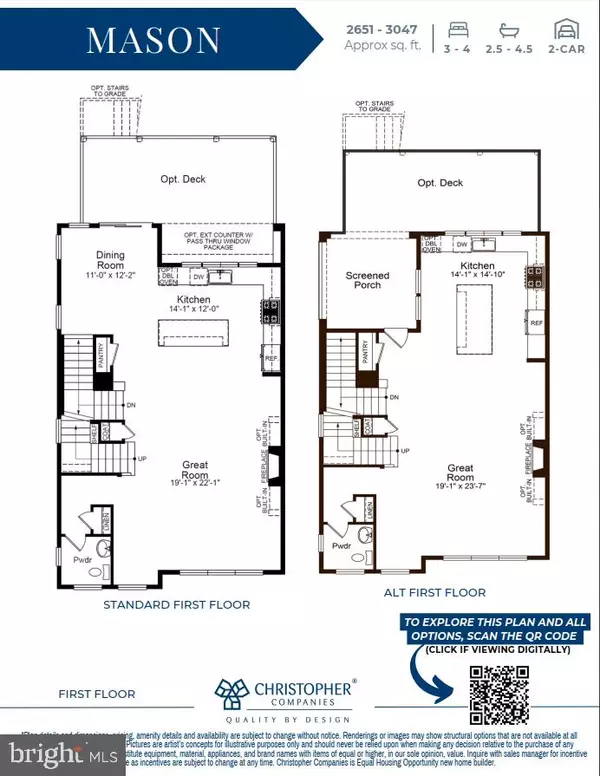
3 Beds
3 Baths
2,651 SqFt
3 Beds
3 Baths
2,651 SqFt
Key Details
Property Type Townhouse
Sub Type End of Row/Townhouse
Listing Status Active
Purchase Type For Sale
Square Footage 2,651 sqft
Price per Sqft $326
Subdivision Lorton Valley
MLS Listing ID VAFX2210722
Style Contemporary,Transitional
Bedrooms 3
Full Baths 2
Half Baths 1
HOA Fees $138/mo
HOA Y/N Y
Abv Grd Liv Area 2,651
Originating Board BRIGHT
Tax Year 2024
Lot Size 3,060 Sqft
Acres 0.07
Lot Dimensions 0.00 x 0.00
Property Description
Enjoy plenty of local recreational opportunities including the Appleseed trail, Workhouse Art Center, and neighboring regional parks such as South Run and Occoquan!
Close to Washington DC and major transportation surrounding the area. Close to I-95/Fairfax County Parkway/National and Dulles Airport and Lorton Station.
Fantastic School System. Halley Elementary School and South County Middle and High School
Location
State VA
County Fairfax
Zoning 308
Interior
Interior Features Additional Stairway, Bathroom - Tub Shower, Bathroom - Walk-In Shower, Carpet, Combination Kitchen/Dining, Crown Moldings, Family Room Off Kitchen, Floor Plan - Open, Kitchen - Gourmet, Kitchen - Island, Primary Bath(s), Recessed Lighting, Upgraded Countertops, Walk-in Closet(s), Other
Hot Water Tankless
Heating Central, Programmable Thermostat, Hot Water
Cooling Central A/C, Energy Star Cooling System, Programmable Thermostat
Flooring Carpet, Ceramic Tile, Engineered Wood, Luxury Vinyl Plank, Tile/Brick
Fireplaces Number 1
Fireplaces Type Gas/Propane, Insert, Mantel(s), Metal
Equipment Built-In Microwave, Built-In Range, Microwave, Washer/Dryer Hookups Only, Cooktop, Dishwasher, Disposal, Icemaker, Refrigerator, Water Heater - High-Efficiency, Exhaust Fan, Oven/Range - Gas, Stainless Steel Appliances, Water Heater - Tankless
Furnishings No
Fireplace Y
Window Features Double Pane,ENERGY STAR Qualified,Low-E,Screens
Appliance Built-In Microwave, Built-In Range, Microwave, Washer/Dryer Hookups Only, Cooktop, Dishwasher, Disposal, Icemaker, Refrigerator, Water Heater - High-Efficiency, Exhaust Fan, Oven/Range - Gas, Stainless Steel Appliances, Water Heater - Tankless
Heat Source Natural Gas
Laundry Hookup, Upper Floor
Exterior
Exterior Feature Deck(s)
Parking Features Garage - Front Entry, Garage Door Opener
Garage Spaces 8.0
Utilities Available Cable TV, Electric Available, Natural Gas Available, Phone Connected, Sewer Available, Water Available
Amenities Available Community Center, Fitness Center, Pool - Outdoor, Tot Lots/Playground, Other, Common Grounds
Water Access N
View Trees/Woods
Roof Type Architectural Shingle,Shingle
Street Surface Black Top,Paved
Accessibility 2+ Access Exits, 32\"+ wide Doors, Doors - Lever Handle(s), Level Entry - Main
Porch Deck(s)
Attached Garage 2
Total Parking Spaces 8
Garage Y
Building
Lot Description Corner, Backs to Trees, Premium, SideYard(s), Sloping, Trees/Wooded
Story 3
Foundation Slab
Sewer Public Sewer
Water Public
Architectural Style Contemporary, Transitional
Level or Stories 3
Additional Building Above Grade, Below Grade
Structure Type 9'+ Ceilings,Dry Wall,High,Tray Ceilings
New Construction Y
Schools
Elementary Schools Halley
Middle Schools South County
High Schools South County
School District Fairfax County Public Schools
Others
Pets Allowed Y
Senior Community No
Tax ID 1073 09 0015
Ownership Fee Simple
SqFt Source Assessor
Security Features Carbon Monoxide Detector(s),Smoke Detector
Acceptable Financing Cash, Contract, Conventional, FHA, VA
Horse Property N
Listing Terms Cash, Contract, Conventional, FHA, VA
Financing Cash,Contract,Conventional,FHA,VA
Special Listing Condition Standard
Pets Allowed No Pet Restrictions


"My job is to find and attract mastery-based agents to the office, protect the culture, and make sure everyone is happy! "
14291 Park Meadow Drive Suite 500, Chantilly, VA, 20151






