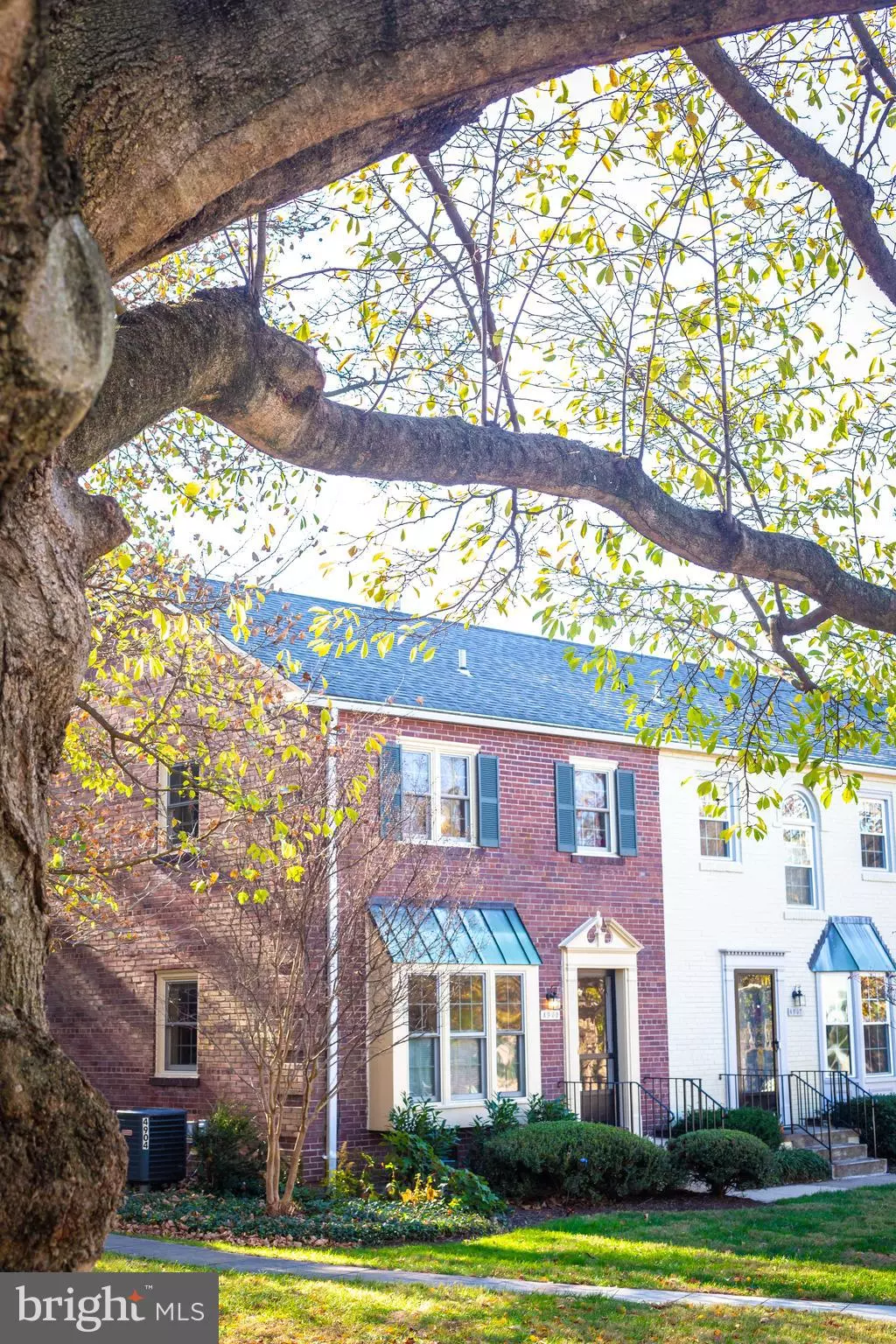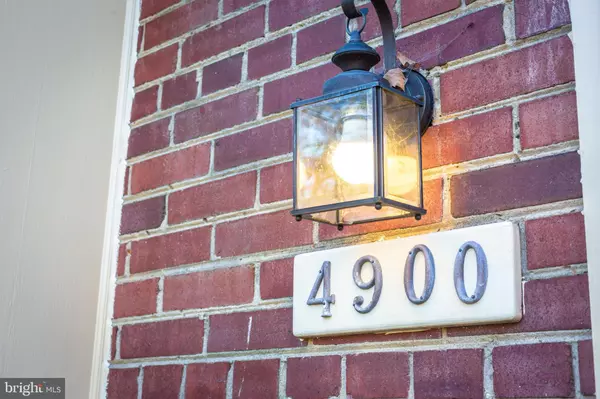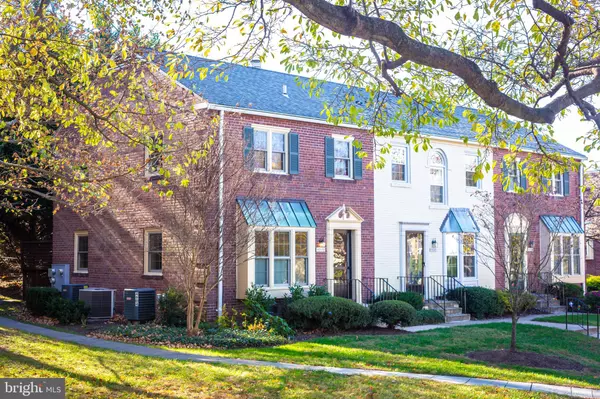
3 Beds
3 Baths
1,122 SqFt
3 Beds
3 Baths
1,122 SqFt
Key Details
Property Type Condo
Sub Type Condo/Co-op
Listing Status Under Contract
Purchase Type For Sale
Square Footage 1,122 sqft
Price per Sqft $735
Subdivision Kenwood Forest
MLS Listing ID MDMC2156314
Style Colonial
Bedrooms 3
Full Baths 2
Half Baths 1
Condo Fees $446/mo
HOA Y/N N
Abv Grd Liv Area 1,122
Originating Board BRIGHT
Year Built 1950
Annual Tax Amount $8,580
Tax Year 2024
Property Description
Step inside to find hardwood floors throughout, a separate living room for relaxation, and a separate dining room for entertaining. The updated kitchen boasts stainless steel appliances, granite countertops, and ample cabinet space, perfect for the home chef. Enjoy outdoor dining and grilling on your private rear deck.
Upstairs, discover three sun-filled bedrooms, including a primary suite with an updated en-suite bathroom. Additional features include a pull-down attic for convenient storage and updated bathrooms throughout.
This pet-friendly townhome is ideally located just minutes from downtown Bethesda, within walking distance to Metro, and close to Norwood Park and the Capital Crescent Trail. Enjoy the vibrant local lifestyle with easy access to parks, shops, and dining.
Don't miss the opportunity to make this sunny, inviting home yours!
Location
State MD
County Montgomery
Zoning R90
Interior
Interior Features Kitchen - Table Space, Dining Area, Primary Bath(s), Window Treatments, Upgraded Countertops, Wood Floors, Floor Plan - Traditional
Hot Water Electric
Heating Heat Pump - Electric BackUp
Cooling Central A/C
Equipment Dishwasher, Disposal, Dryer, Dryer - Front Loading, Energy Efficient Appliances, Icemaker, Washer/Dryer Stacked, Refrigerator, Stove, Washer - Front Loading
Fireplace N
Window Features Bay/Bow,Double Pane,Insulated
Appliance Dishwasher, Disposal, Dryer, Dryer - Front Loading, Energy Efficient Appliances, Icemaker, Washer/Dryer Stacked, Refrigerator, Stove, Washer - Front Loading
Heat Source Natural Gas
Exterior
Exterior Feature Deck(s)
Amenities Available None
Water Access N
Accessibility None
Porch Deck(s)
Garage N
Building
Story 2
Foundation Crawl Space, Brick/Mortar
Sewer Public Sewer
Water Public
Architectural Style Colonial
Level or Stories 2
Additional Building Above Grade, Below Grade
New Construction N
Schools
School District Montgomery County Public Schools
Others
Pets Allowed Y
HOA Fee Include Ext Bldg Maint,Management,Insurance,Parking Fee,Reserve Funds,Lawn Maintenance,Sewer,Water,Trash
Senior Community No
Tax ID 160702223417
Ownership Condominium
Security Features Main Entrance Lock
Special Listing Condition Standard
Pets Allowed Number Limit


"My job is to find and attract mastery-based agents to the office, protect the culture, and make sure everyone is happy! "
14291 Park Meadow Drive Suite 500, Chantilly, VA, 20151






