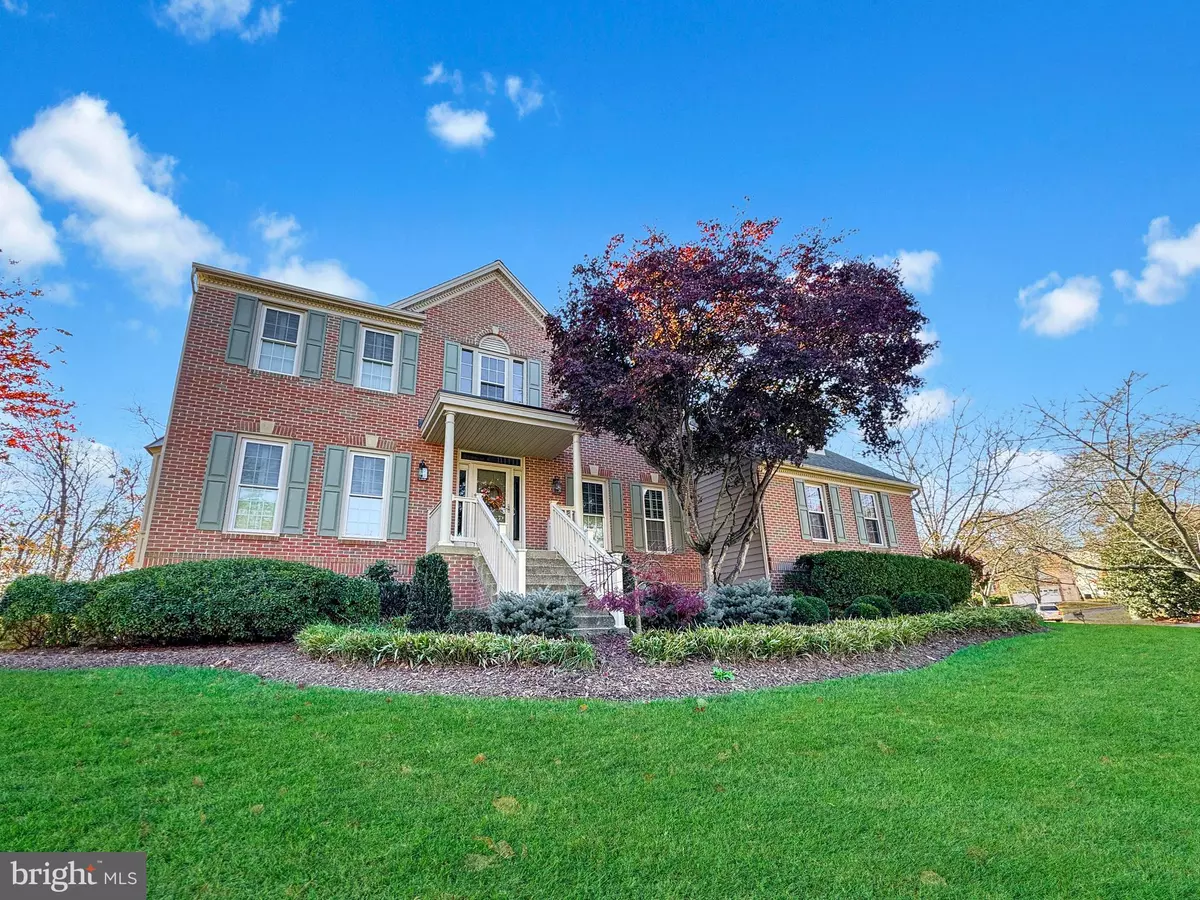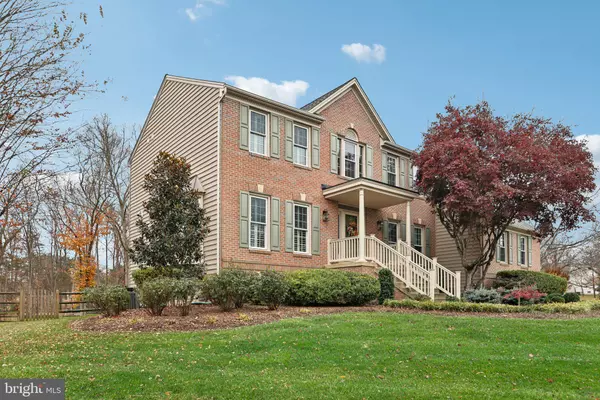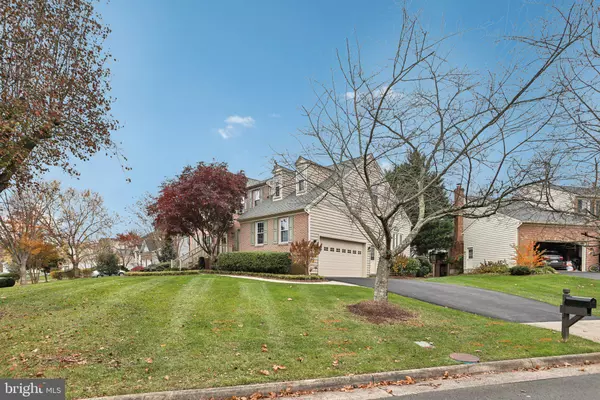
5 Beds
5 Baths
4,248 SqFt
5 Beds
5 Baths
4,248 SqFt
Key Details
Property Type Single Family Home
Sub Type Detached
Listing Status Pending
Purchase Type For Sale
Square Footage 4,248 sqft
Price per Sqft $247
Subdivision Virginia Run
MLS Listing ID VAFX2210904
Style Colonial
Bedrooms 5
Full Baths 4
Half Baths 1
HOA Fees $90/mo
HOA Y/N Y
Abv Grd Liv Area 2,998
Originating Board BRIGHT
Year Built 1988
Annual Tax Amount $10,571
Tax Year 2024
Lot Size 0.348 Acres
Acres 0.35
Property Description
Step inside and be greeted by stunning hardwood floors, installed in 2014 on the main level and 2015 upstairs. They give the home a warm, cohesive feel, tying together the open floor plan. The great room, completely remodeled in 2023, boasts soaring ceilings, an updated gas fireplace (annual maintenance completed in July 2024), and an abundance of natural light. Imagine cozy evenings spent here with loved ones or entertaining guests in a space that feels both expansive and inviting.
The heart of this home is undoubtedly the kitchen, which underwent a top-to-bottom renovation in 2022. Custom white cabinets, sleek quartz countertops, high-end appliances, and tasteful finishes make it a chef’s paradise. The thoughtful design includes a spacious island perfect for hosting family and friends. In 2024, updated blinds were added to the kitchen, blending privacy with style.
Retreat upstairs to the private sanctuary of the primary suite. The bedroom features a custom-designed walk-in closet by Closet by Design (2022), offering impeccable organization and style. The master bathroom, remodeled in 2022, is a spa-like haven featuring a walk-in shower, freestanding tub, and dual vanities. You’ll appreciate the attention to detail, including the newly installed custom shutters (April 2024), which frame the serene views outside. Each of the secondary bedrooms, painted in 2024, offers ample space for family or guests.
The fully finished basement with durable LVP flooring (perfect for active lifestyles) provides additional living space for recreation, workouts, or hobbies.
Step outside, and the magic continues. Professionally installed landscape lighting (2019) enhances the beauty of the fenced yard, while the Trex deck and the 2021 flagstone patio with a stone seat wall create the perfect setting for outdoor gatherings. Imagine summer BBQs or peaceful mornings with coffee on this meticulously maintained outdoor retreat. The irrigation system, installed in 2021 and winterized annually (October 2024), ensures your lawn stays lush year-round.
Peace of mind comes easy with the many updates, including a new roof (2023), replacement windows and front door (2019), and new garage doors and additional entry doors (2020). Electrical outlets were also replaced throughout the home in 2024, reflecting the commitment to maintaining and upgrading every detail.
Additional highlights include a freshly painted garage (October 2024), a flagstone landing added in 2021, and updated smoke detectors in 2024. The home’s curb appeal is further elevated with the 2022 addition of front porch railings and pillars.
This home isn’t just a place to live—it’s a lifestyle. From the tranquil neighborhood to the thoughtful updates throughout, every element has been designed with comfort, beauty, and practicality in mind. The moment you step through the front door, you’ll know: this is the home you’ve been searching for. Come and experience it for yourself.
Location
State VA
County Fairfax
Zoning 030
Direction Northeast
Rooms
Basement Rear Entrance, Outside Entrance, Connecting Stairway, Sump Pump, Improved, Fully Finished, Full, Walkout Level, Windows
Interior
Interior Features Kitchen - Island, Kitchen - Table Space, Dining Area, Kitchen - Eat-In, Primary Bath(s), Built-Ins, Upgraded Countertops, Chair Railings, Crown Moldings, Curved Staircase, Double/Dual Staircase, Window Treatments, WhirlPool/HotTub, Wood Floors, Recessed Lighting, Floor Plan - Open
Hot Water Natural Gas
Heating Forced Air, Central
Cooling Central A/C
Fireplaces Number 1
Fireplaces Type Mantel(s)
Equipment Dishwasher, Disposal, Dryer, Washer, Refrigerator, Oven - Wall, Icemaker, Exhaust Fan, Microwave, Cooktop
Fireplace Y
Window Features Bay/Bow,Double Pane,Insulated,Screens,Storm
Appliance Dishwasher, Disposal, Dryer, Washer, Refrigerator, Oven - Wall, Icemaker, Exhaust Fan, Microwave, Cooktop
Heat Source Natural Gas
Laundry Has Laundry
Exterior
Exterior Feature Deck(s)
Parking Features Garage Door Opener, Garage - Side Entry
Garage Spaces 2.0
Utilities Available Under Ground, Cable TV Available
Amenities Available Bike Trail, Club House, Common Grounds, Community Center, Jog/Walk Path, Pool - Outdoor, Tennis Courts, Tot Lots/Playground
Water Access N
View Garden/Lawn, Trees/Woods
Roof Type Asphalt
Street Surface Black Top
Accessibility None
Porch Deck(s)
Road Frontage Public
Attached Garage 2
Total Parking Spaces 2
Garage Y
Building
Lot Description Backs to Trees, Landscaping, Partly Wooded, Trees/Wooded, Corner
Story 3
Foundation Permanent
Sewer Public Sewer
Water Public
Architectural Style Colonial
Level or Stories 3
Additional Building Above Grade, Below Grade
Structure Type 2 Story Ceilings,9'+ Ceilings,Cathedral Ceilings,Dry Wall,Masonry,Vaulted Ceilings,Other
New Construction N
Schools
Elementary Schools Virginia Run
Middle Schools Stone
High Schools Westfield
School District Fairfax County Public Schools
Others
HOA Fee Include Common Area Maintenance,Management,Insurance,Pool(s),Recreation Facility,Reserve Funds,Road Maintenance,Snow Removal,Trash
Senior Community No
Tax ID 0534 08 0440
Ownership Fee Simple
SqFt Source Assessor
Security Features Smoke Detector
Special Listing Condition Standard


"My job is to find and attract mastery-based agents to the office, protect the culture, and make sure everyone is happy! "
14291 Park Meadow Drive Suite 500, Chantilly, VA, 20151






