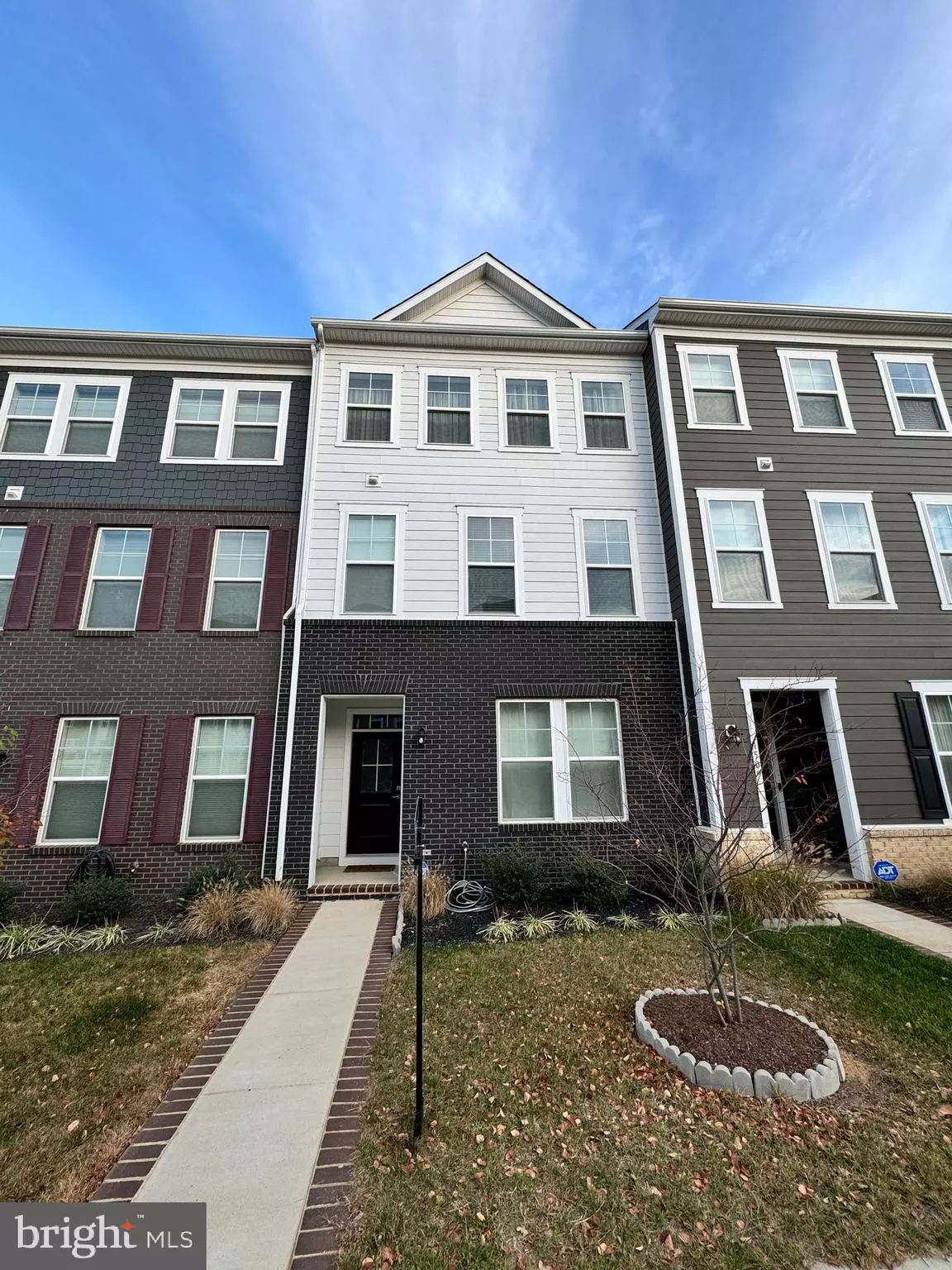
4 Beds
4 Baths
2,292 SqFt
4 Beds
4 Baths
2,292 SqFt
Key Details
Property Type Townhouse
Sub Type Interior Row/Townhouse
Listing Status Active
Purchase Type For Rent
Square Footage 2,292 sqft
Subdivision Potomac Shores
MLS Listing ID VAPW2083218
Style Contemporary
Bedrooms 4
Full Baths 3
Half Baths 1
Abv Grd Liv Area 1,920
Originating Board BRIGHT
Year Built 2022
Lot Size 1,681 Sqft
Acres 0.04
Property Description
Description
This beautiful townhome with 4 bedrooms and 3 full bathrooms, 1 half bathroom is packed with upgrades and perfect for modern living. The chef’s kitchen features a double oven and high-end finishes, ideal for those who love to cook. The living and dining areas boast laminate floors, with wood railings throughout the home, adding a touch of elegance to every level.
Enjoy the warmth of the built-in gas fireplace in the living room, and step out onto the balcony on the second floor, or the terrace on the fourth floor, where you can take in views of the Potomac River. The spacious loft on the fourth floor is perfect for a home office, entertainment room, or exercise space.
The first-floor in-law suite offers privacy and comfort, with its own full bathroom. The master bathroom includes a walk-in shower with a seating bench, designed for ultimate relaxation.
This home also comes with two heavy-duty TV mounts in the living room and loft, accent walls in the living room, and a spacious open floor plan perfect for entertaining.
The Potomac Shores community offers an abundance of amenities including 2 clubhouses, 2 pools, tennis and basketball courts, a gym, hiking trails, a golf course with an on-site restaurant, and an upcoming town center with a future VRE train station. The Shores Club also includes a community garden and a kids’ play area both inside the gym and outside the clubhouse.
Conveniently located near schools like Betty Covington and Potomac Shores Middle School, this home is also close to major shops and restaurants, including Walmart, Aldi, Lidl, Wegmans, Stone Bridge Shopping Center, and Potomac Mills Mall.
Rent includes access to community amenities, and don’t forget to wear booties when viewing!
CREDIT: Good Credit Required
PETS: Yes, case-by-case
PET FEE: Based on PetScreening
VOUCHERS: Housing Choice Vouchers not available.
UTILITIES: Tenant Pays All
APPLICATION FEE: $60 per applicant
SECURITY DEPOSIT: Minimum One month's rent (Please note that in certain cases, a double deposit may be required) or Security Deposit Waiver Option.
GEM DIAMOND RESIDENT BENEFITS PACKAGE: $39.95/month
LEASING FEE: $150 One time due with Move-in Funds.
Listed and Professionally Managed By:
GEM Realty Group, LLC
Location
State VA
County Prince William
Zoning PMR
Rooms
Main Level Bedrooms 1
Interior
Interior Features Bathroom - Walk-In Shower, Bathroom - Tub Shower, Carpet, Ceiling Fan(s), Breakfast Area, Dining Area, Entry Level Bedroom, Family Room Off Kitchen, Floor Plan - Open, Kitchen - Gourmet, Kitchen - Island, Kitchen - Table Space, Pantry, Primary Bath(s), Recessed Lighting, Walk-in Closet(s), Wood Floors
Hot Water Natural Gas
Heating Heat Pump(s)
Cooling Central A/C, Wall Unit
Fireplaces Number 1
Equipment Built-In Microwave, Built-In Range, Dishwasher, Disposal, Dryer, Exhaust Fan, Icemaker, Oven - Double, Refrigerator, Stainless Steel Appliances, Washer, Water Heater - Tankless
Fireplace Y
Appliance Built-In Microwave, Built-In Range, Dishwasher, Disposal, Dryer, Exhaust Fan, Icemaker, Oven - Double, Refrigerator, Stainless Steel Appliances, Washer, Water Heater - Tankless
Heat Source Natural Gas
Exterior
Parking Features Garage - Rear Entry, Garage Door Opener
Garage Spaces 4.0
Water Access Y
Water Access Desc Private Access,Personal Watercraft (PWC),Canoe/Kayak,Fishing Allowed
Accessibility None
Attached Garage 2
Total Parking Spaces 4
Garage Y
Building
Story 4
Foundation Concrete Perimeter
Sewer Public Sewer
Water Public
Architectural Style Contemporary
Level or Stories 4
Additional Building Above Grade, Below Grade
New Construction N
Schools
School District Prince William County Public Schools
Others
Pets Allowed Y
Senior Community No
Tax ID 8389-61-3553
Ownership Other
SqFt Source Assessor
Miscellaneous HOA/Condo Fee
Pets Allowed Case by Case Basis, Cats OK, Dogs OK, Number Limit, Pet Addendum/Deposit, Size/Weight Restriction


"My job is to find and attract mastery-based agents to the office, protect the culture, and make sure everyone is happy! "
14291 Park Meadow Drive Suite 500, Chantilly, VA, 20151






