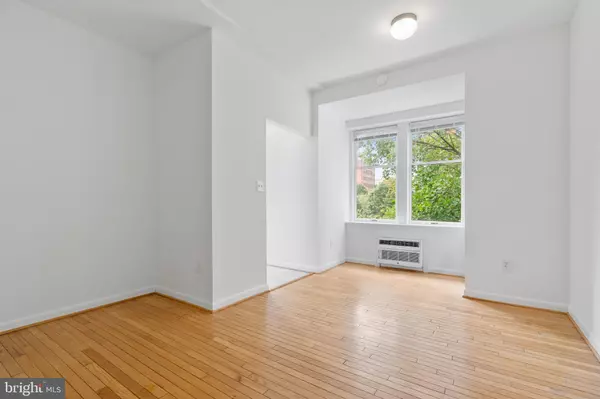
1 Bath
312 SqFt
1 Bath
312 SqFt
Key Details
Property Type Condo
Sub Type Condo/Co-op
Listing Status Active
Purchase Type For Sale
Square Footage 312 sqft
Price per Sqft $801
Subdivision Dupont Circle
MLS Listing ID DCDC2168972
Style Art Deco
Full Baths 1
Condo Fees $363/mo
HOA Y/N N
Abv Grd Liv Area 312
Originating Board BRIGHT
Year Built 1940
Annual Tax Amount $1,998
Tax Year 2023
Property Description
The apartment is conveniently close to six metro lines: Green and Yellow (.4 miles), Red (.6 miles), and Blue, Orange, and Silver (1 mile). Inside, you'll find newly refinished hardwood floors, a renovated bathroom, a completely updated kitchen, and access to on-site laundry facilities and a storage unit. Nearby, you'll enjoy a wide variety of amenities, including several coffee shops, Trader Joe’s, Whole Foods, Safeway, gyms, entertainment venues, and more restaurants than you can count.
Location
State DC
County Washington
Zoning RA-8
Rooms
Basement Walkout Stairs
Interior
Hot Water Electric
Heating Heat Pump(s)
Cooling Window Unit(s)
Fireplace N
Heat Source Electric
Exterior
Amenities Available Picnic Area, Laundry Facilities, Fencing, Extra Storage, Common Grounds
Water Access N
Accessibility None
Garage N
Building
Story 4
Unit Features Garden 1 - 4 Floors
Sewer Public Sewer
Water Public
Architectural Style Art Deco
Level or Stories 4
Additional Building Above Grade, Below Grade
New Construction N
Schools
School District District Of Columbia Public Schools
Others
Pets Allowed Y
HOA Fee Include Trash,Water,Reserve Funds,Snow Removal,Pest Control,Management,Lawn Care Front,Lawn Care Rear,Lawn Care Side,Lawn Maintenance
Senior Community No
Tax ID 0190//2042
Ownership Condominium
Special Listing Condition Standard
Pets Allowed Case by Case Basis


"My job is to find and attract mastery-based agents to the office, protect the culture, and make sure everyone is happy! "
14291 Park Meadow Drive Suite 500, Chantilly, VA, 20151






