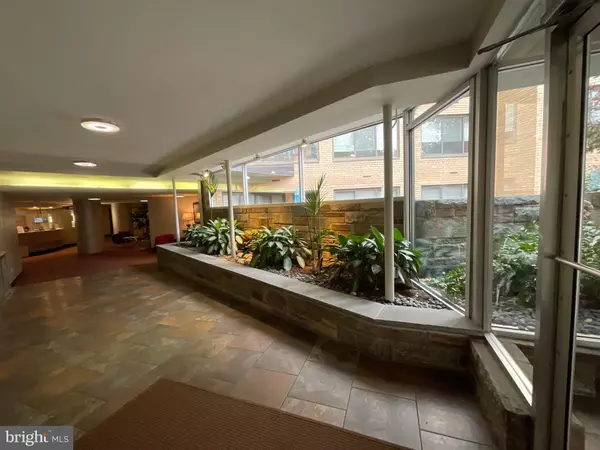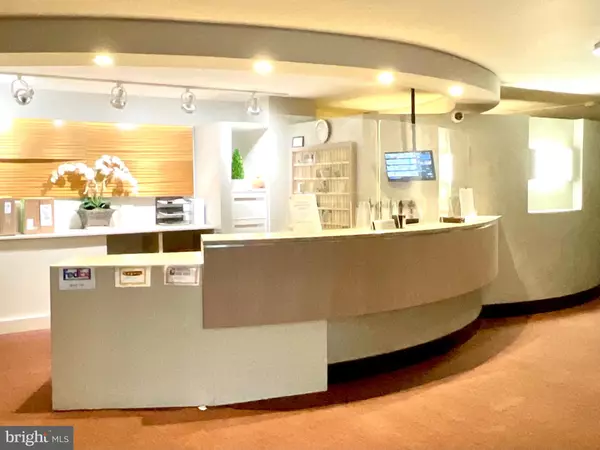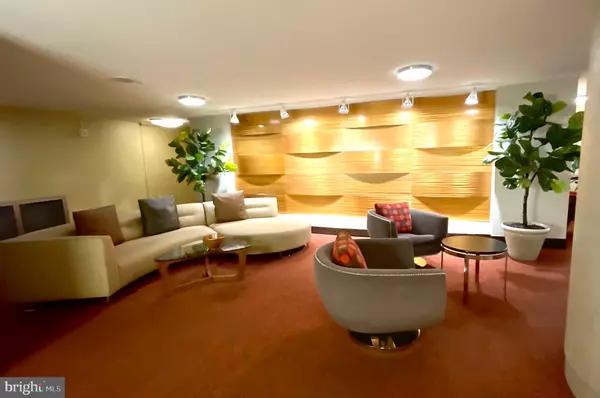
1 Bed
1 Bath
823 SqFt
1 Bed
1 Bath
823 SqFt
Key Details
Property Type Condo
Sub Type Condo/Co-op
Listing Status Active
Purchase Type For Sale
Square Footage 823 sqft
Price per Sqft $363
Subdivision Wakefield
MLS Listing ID DCDC2168806
Style Mid-Century Modern
Bedrooms 1
Full Baths 1
Condo Fees $839/mo
HOA Y/N N
Abv Grd Liv Area 823
Originating Board BRIGHT
Year Built 1956
Tax Year 2023
Property Description
Location
State DC
County Washington
Zoning RESIDENTIAL
Direction East
Rooms
Basement Outside Entrance
Main Level Bedrooms 1
Interior
Interior Features Bathroom - Tub Shower, Dining Area, Floor Plan - Open, Upgraded Countertops
Hot Water Electric
Heating Wall Unit
Cooling Wall Unit
Equipment Built-In Microwave, Dishwasher, Disposal, Oven/Range - Electric, Refrigerator, Stainless Steel Appliances
Fireplace N
Appliance Built-In Microwave, Dishwasher, Disposal, Oven/Range - Electric, Refrigerator, Stainless Steel Appliances
Heat Source Electric
Exterior
Exterior Feature Balcony, Wrap Around
Amenities Available Concierge, Elevator, Other
Water Access N
Roof Type Unknown
Accessibility Elevator, Level Entry - Main
Porch Balcony, Wrap Around
Garage N
Building
Story 1
Unit Features Hi-Rise 9+ Floors
Sewer Public Septic, Public Sewer
Water Community
Architectural Style Mid-Century Modern
Level or Stories 1
Additional Building Above Grade, Below Grade
New Construction N
Schools
School District District Of Columbia Public Schools
Others
Pets Allowed N
HOA Fee Include Air Conditioning,All Ground Fee,Common Area Maintenance,Custodial Services Maintenance,Electricity,Ext Bldg Maint,Heat,Lawn Maintenance,Management,Pest Control,Reserve Funds,Sewer,Snow Removal,Trash,Water
Senior Community No
Tax ID 1978//2134
Ownership Condominium
Horse Property N
Special Listing Condition Standard


"My job is to find and attract mastery-based agents to the office, protect the culture, and make sure everyone is happy! "
14291 Park Meadow Drive Suite 500, Chantilly, VA, 20151






