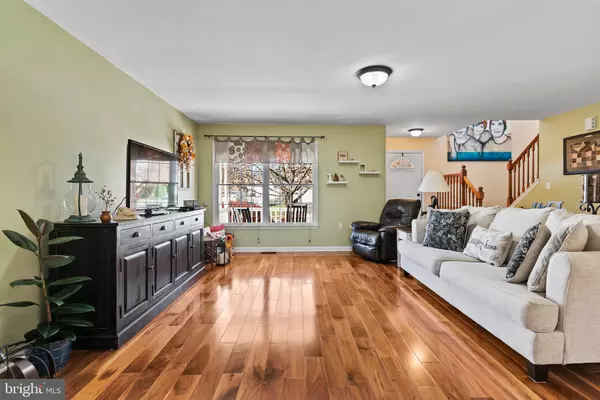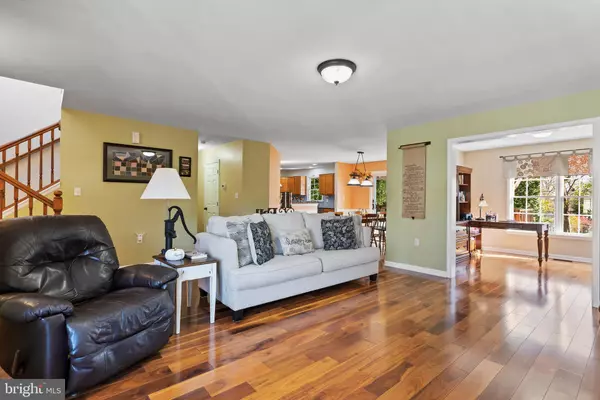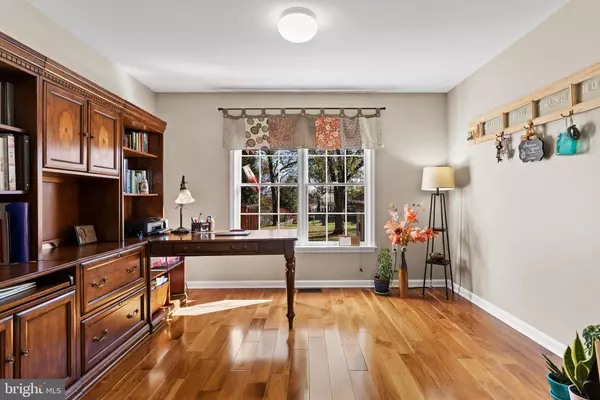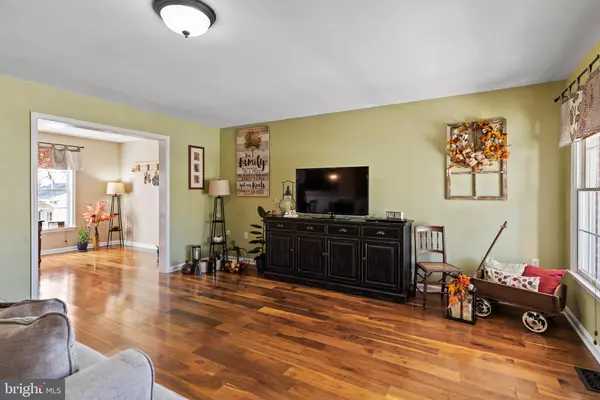
4 Beds
3 Baths
3,151 SqFt
4 Beds
3 Baths
3,151 SqFt
Key Details
Property Type Single Family Home
Sub Type Detached
Listing Status Pending
Purchase Type For Sale
Square Footage 3,151 sqft
Price per Sqft $133
Subdivision Fairview
MLS Listing ID PAYK2071960
Style Colonial,Traditional
Bedrooms 4
Full Baths 2
Half Baths 1
HOA Fees $25/mo
HOA Y/N Y
Abv Grd Liv Area 2,451
Originating Board BRIGHT
Year Built 1998
Annual Tax Amount $5,165
Tax Year 2024
Lot Size 8,124 Sqft
Acres 0.19
Property Description
Location
State PA
County York
Area Fairview Twp (15227)
Zoning RESIDENTIAL
Rooms
Other Rooms Dining Room, Primary Bedroom, Bedroom 2, Bedroom 3, Bedroom 4, Kitchen, Great Room, Laundry, Office, Recreation Room, Media Room
Basement Partially Finished, Rough Bath Plumb, Unfinished, Walkout Stairs, Windows
Interior
Interior Features Floor Plan - Open
Hot Water Natural Gas
Heating Forced Air
Cooling Central A/C
Fireplaces Number 1
Fireplaces Type Gas/Propane
Inclusions Kitchen refrigerator, washer, dryer, cabinets & shelving in garage, TV & speakers for basement surround system.
Equipment Stainless Steel Appliances
Fireplace Y
Appliance Stainless Steel Appliances
Heat Source Natural Gas
Laundry Main Floor
Exterior
Exterior Feature Deck(s), Porch(es)
Parking Features Garage - Front Entry
Garage Spaces 4.0
Water Access N
Accessibility None
Porch Deck(s), Porch(es)
Attached Garage 2
Total Parking Spaces 4
Garage Y
Building
Lot Description Backs - Open Common Area, Cleared, Landscaping
Story 2
Foundation Concrete Perimeter
Sewer Public Sewer
Water Public
Architectural Style Colonial, Traditional
Level or Stories 2
Additional Building Above Grade, Below Grade
New Construction N
Schools
School District West Shore
Others
Senior Community No
Tax ID 27-000-32-0012-00-00000
Ownership Fee Simple
SqFt Source Assessor
Acceptable Financing Cash, Conventional
Listing Terms Cash, Conventional
Financing Cash,Conventional
Special Listing Condition Standard


"My job is to find and attract mastery-based agents to the office, protect the culture, and make sure everyone is happy! "
14291 Park Meadow Drive Suite 500, Chantilly, VA, 20151






